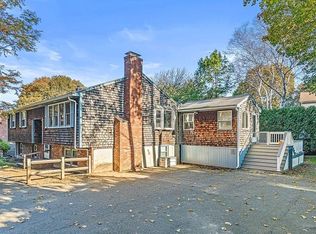Sold for $750,000 on 12/28/23
$750,000
204-204 Dodge St #R, Beverly, MA 01915
4beds
2,332sqft
Single Family Residence
Built in 1976
0.27 Acres Lot
$-- Zestimate®
$322/sqft
$-- Estimated rent
Home value
Not available
Estimated sales range
Not available
Not available
Zestimate® history
Loading...
Owner options
Explore your selling options
What's special
Welcome to your dream home nestled on a private road just off the main street. This oversized raised ranch is a true gem, offering the perfect blend of space, comfort, and modern living. Step inside, and you'll be greeted by a sunlit open-concept living space that flows seamlessly from room to room. Natural light floods the interior, creating a warm and inviting ambiance. The heart of the home is the updated eat in kitchen, boasting a spacious island that serves as the perfect gathering place for family and friends. The beautiful sunroom that overlooks the backyard is the ideal setting for morning coffee or relaxing with a good book. 4 beds, 2 large baths, a family room with a woodburning fireplace, CENTRAL AIR, 200 amp service, an above ground pool, gorgeous hardwood floors, and 6 car parking are just some of the great amenities of this lovely home! Close to the MBTA commuter rail for commuters!! Don't miss out on this one!!
Zillow last checked: 8 hours ago
Listing updated: December 28, 2023 at 10:31am
Listed by:
Betsy Woods 978-578-2565,
Leading Edge Real Estate 978-289-5860
Bought with:
Haley Thomeczek
Keller Williams Realty Evolution
Source: MLS PIN,MLS#: 73178011
Facts & features
Interior
Bedrooms & bathrooms
- Bedrooms: 4
- Bathrooms: 2
- Full bathrooms: 2
Primary bedroom
- Features: Ceiling Fan(s), Closet/Cabinets - Custom Built, Flooring - Hardwood, Closet - Double
- Level: Second
- Area: 141.22
- Dimensions: 13.67 x 10.33
Bedroom 2
- Features: Ceiling Fan(s), Flooring - Hardwood
- Level: Second
- Area: 144.53
- Dimensions: 10.08 x 14.33
Bedroom 3
- Features: Flooring - Hardwood
- Level: Second
- Area: 98.17
- Dimensions: 10.33 x 9.5
Bedroom 4
- Features: Closet, Flooring - Wall to Wall Carpet
- Level: First
- Area: 163.49
- Dimensions: 13.17 x 12.42
Bathroom 1
- Features: Bathroom - Full, Bathroom - Tiled With Shower Stall, Bathroom - Tiled With Tub, Flooring - Stone/Ceramic Tile, Jacuzzi / Whirlpool Soaking Tub
- Level: Second
- Area: 116.25
- Dimensions: 11.25 x 10.33
Bathroom 2
- Features: Bathroom - Full, Bathroom - Tiled With Tub & Shower, Flooring - Stone/Ceramic Tile
- Level: First
- Area: 117
- Dimensions: 13 x 9
Dining room
- Level: Second
Family room
- Features: Flooring - Wall to Wall Carpet
- Level: First
- Area: 288.71
- Dimensions: 14.08 x 20.5
Kitchen
- Features: Skylight, Flooring - Hardwood, Window(s) - Bay/Bow/Box, Countertops - Stone/Granite/Solid, Kitchen Island, Open Floorplan
- Level: Second
- Area: 213.33
- Dimensions: 20 x 10.67
Living room
- Features: Flooring - Hardwood, Window(s) - Picture, Open Floorplan, Recessed Lighting
- Level: Second
- Area: 222.17
- Dimensions: 15.5 x 14.33
Heating
- Baseboard, Oil
Cooling
- Central Air
Appliances
- Laundry: First Floor
Features
- Closet/Cabinets - Custom Built, Sun Room, Mud Room
- Flooring: Hardwood, Flooring - Hardwood
- Windows: Skylight(s), Picture
- Has basement: No
- Number of fireplaces: 1
- Fireplace features: Family Room
Interior area
- Total structure area: 2,332
- Total interior livable area: 2,332 sqft
Property
Parking
- Total spaces: 6
- Parking features: Paved Drive, Off Street
- Uncovered spaces: 6
Features
- Patio & porch: Porch, Deck, Patio
- Exterior features: Balcony / Deck, Balcony - Exterior, Porch, Deck, Patio, Pool - Above Ground, Storage, Professional Landscaping, Decorative Lighting, Stone Wall
- Has private pool: Yes
- Pool features: Above Ground
Lot
- Size: 0.27 Acres
- Features: Easements
Details
- Parcel number: M:0093 B:064B L:,4191151
- Zoning: R10
Construction
Type & style
- Home type: SingleFamily
- Architectural style: Raised Ranch
- Property subtype: Single Family Residence
Materials
- Foundation: Concrete Perimeter
Condition
- Year built: 1976
Utilities & green energy
- Electric: 200+ Amp Service
- Sewer: Private Sewer
- Water: Public
Community & neighborhood
Security
- Security features: Security System
Community
- Community features: Public Transportation, Shopping, T-Station
Location
- Region: Beverly
- Subdivision: North Beverly
Other
Other facts
- Listing terms: Contract
Price history
| Date | Event | Price |
|---|---|---|
| 12/28/2023 | Sold | $750,000+2.9%$322/sqft |
Source: MLS PIN #73178011 Report a problem | ||
| 11/7/2023 | Listed for sale | $729,000$313/sqft |
Source: MLS PIN #73178011 Report a problem | ||
Public tax history
Tax history is unavailable.
Neighborhood: 01915
Nearby schools
GreatSchools rating
- 8/10North Beverly Elementary SchoolGrades: K-4Distance: 0.5 mi
- 4/10Briscoe Middle SchoolGrades: 5-8Distance: 1.6 mi
- 5/10Beverly High SchoolGrades: 9-12Distance: 1.6 mi
Schools provided by the listing agent
- Elementary: North Beverly
- Middle: Beverly
- High: Beverly
Source: MLS PIN. This data may not be complete. We recommend contacting the local school district to confirm school assignments for this home.

Get pre-qualified for a loan
At Zillow Home Loans, we can pre-qualify you in as little as 5 minutes with no impact to your credit score.An equal housing lender. NMLS #10287.
