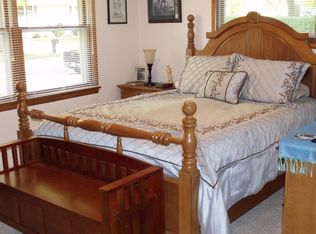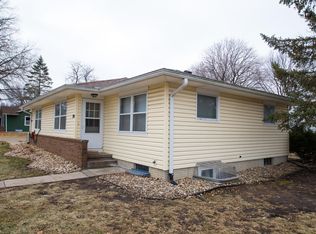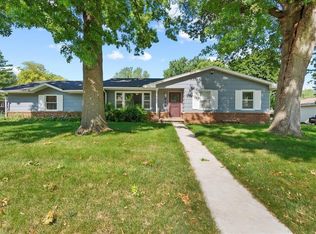Sold for $266,000
$266,000
204-206 Westbourne Rd, Waterloo, IA 50701
6beds
2baths
3,272sqft
Duplex
Built in 1967
-- sqft lot
$266,600 Zestimate®
$81/sqft
$1,032 Estimated rent
Home value
$266,600
$237,000 - $299,000
$1,032/mo
Zestimate® history
Loading...
Owner options
Explore your selling options
What's special
An outstanding investment opportunity! Situated in a great Cedarloo location, close to all the Cedar Valley has to offer, this side-by-side duplex is updated, well-maintained and tenant occupied for immediate cash flow. Offering mirrored floor plans, each unit features a spacious living room and updated kitchens with ample cabinet space, quartz countertops, white tile backsplash, and all essential appliances. The main floor of each side is complete with two large bedrooms, an updated full bathroom, and convenient access to the back patios with privacy fencing. The living space continues in the lower level, with each side providing a nice family room and a good-sized legal third bedroom with egress. Laundry areas and tremendous storage space conclude the interior. Outside, you'll find nice landscaping aiding in curb appeal and plenty of off-street parking, with a two-stall garage (currently being used by side 206) and a separate drive off of Castle St. (used by side 204). When an investment opportunity like this knocks, you might as well answer! Contact your agent to schedule a showing and add this turn-key duplex to your portfolio today!
Zillow last checked: 8 hours ago
Listing updated: June 03, 2025 at 04:01am
Listed by:
Dan Berregaard,Crs,Gri 319-269-1549,
Oakridge Real Estate,
Eli Berregaard 319-269-7834,
Oakridge Real Estate
Bought with:
Laurie Lynch, S67342000
Oakridge Real Estate
Source: Northeast Iowa Regional BOR,MLS#: 20251868
Facts & features
Interior
Bedrooms & bathrooms
- Bedrooms: 6
- Bathrooms: 2
Heating
- Forced Air, Natural Gas
Cooling
- Central Air
Appliances
- Laundry: Lower Level
Features
- Basement: Concrete,Interior Entry,Floor Drain,Partially Finished
Interior area
- Total structure area: 3,272
- Total interior livable area: 3,272 sqft
- Finished area above ground: 1,636
- Finished area below ground: 1,636
Property
Parking
- Total spaces: 6
- Parking features: Garage, Over 1 Space, Parking Space, Detached
- Uncovered spaces: 6
Features
- Levels: One
- Patio & porch: Patio
- Fencing: Privacy
Lot
- Size: 8,712 sqft
- Dimensions: 120x71
- Features: Landscaped, Corner Lot
Details
- Parcel number: 891320226010
- Zoning: R-1
- Special conditions: Standard
Construction
Type & style
- Home type: MultiFamily
- Property subtype: Duplex
Materials
- Brk Accent, Vinyl Siding
- Roof: Asphalt
Condition
- Year built: 1967
Utilities & green energy
- Sewer: Public Sewer
- Water: Public
- Utilities for property: Elec Individual Meters, Garbage Pd by Individual, Gas Individual Meters, Separate Meters, Water - Multiple Meters
Community & neighborhood
Location
- Region: Waterloo
Other
Other facts
- Road surface type: Paved
Price history
| Date | Event | Price |
|---|---|---|
| 6/2/2025 | Sold | $266,000+2.3%$81/sqft |
Source: | ||
| 5/2/2025 | Pending sale | $260,000$79/sqft |
Source: | ||
| 4/29/2025 | Listed for sale | $260,000$79/sqft |
Source: | ||
Public tax history
Tax history is unavailable.
Neighborhood: 50701
Nearby schools
GreatSchools rating
- 5/10Fred Becker Elementary SchoolGrades: PK-5Distance: 1.3 mi
- 1/10Central Middle SchoolGrades: 6-8Distance: 1.3 mi
- 2/10East High SchoolGrades: 9-12Distance: 3.7 mi
Schools provided by the listing agent
- Elementary: Fred Becker Elementary
- Middle: Central Intermediate
- High: East High
Source: Northeast Iowa Regional BOR. This data may not be complete. We recommend contacting the local school district to confirm school assignments for this home.
Get pre-qualified for a loan
At Zillow Home Loans, we can pre-qualify you in as little as 5 minutes with no impact to your credit score.An equal housing lender. NMLS #10287.


