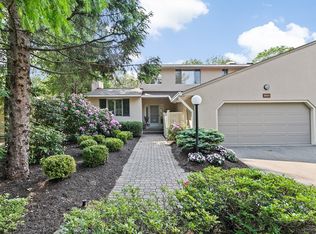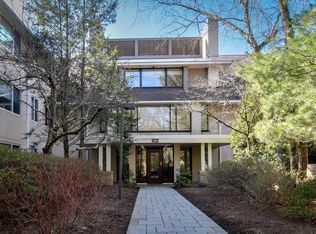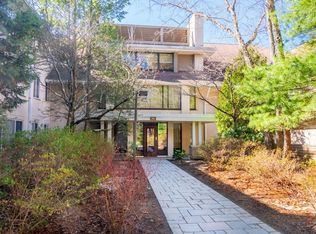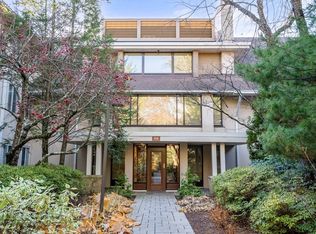Sold for $2,650,000
$2,650,000
204 Allandale Rd #A, Chestnut Hill, MA 02467
4beds
4,652sqft
Condominium, Townhouse
Built in 1994
6,918 Square Feet Lot
$2,683,300 Zestimate®
$570/sqft
$7,966 Estimated rent
Home value
$2,683,300
$2.50M - $2.90M
$7,966/mo
Zestimate® history
Loading...
Owner options
Explore your selling options
What's special
Rarely available, this beautifully designed and elegant townhouse is tucked away in the highly sought-after, gated Allandale Condo Trust in Chestnut Hill. Located on the Brookline line and surrounded by 43 acres of landscaped grounds, this sun-filled corner unit offers exceptional privacy and the feel of a single-family home, with over 4,652 square feet of thoughtfully designed living space. The main level features a spacious living room with a wood-burning fireplace, formal dining room, well designed kitchen, large den or office with a second fireplace, and a luxurious first-floor primary suite. Two private decks provide lovely views of the grounds. Upstairs are two generous bedrooms with en-suite baths, while the finished lower level includes an additional bedroom, full bath, and a recreation room. Community amenities include 24-hour gated security, on-site management, clubhouse, pool, and tennis courts. Located across from Allandale Farm and adjacent to miles of walking trails.
Zillow last checked: 8 hours ago
Listing updated: June 26, 2025 at 12:42pm
Listed by:
Dean Poritzky 781-248-6350,
Engel & Volkers Wellesley 781-591-8333
Bought with:
Karen Edgers
Coldwell Banker Realty - Newton
Source: MLS PIN,MLS#: 73382211
Facts & features
Interior
Bedrooms & bathrooms
- Bedrooms: 4
- Bathrooms: 6
- Full bathrooms: 5
- 1/2 bathrooms: 1
Primary bedroom
- Features: Bathroom - Full, Walk-In Closet(s), Flooring - Wall to Wall Carpet
- Level: First
- Area: 320
- Dimensions: 20 x 16
Bedroom 2
- Features: Bathroom - Full, Closet, Flooring - Wall to Wall Carpet
- Level: Second
- Area: 224
- Dimensions: 14 x 16
Bedroom 3
- Features: Bathroom - Full, Closet, Flooring - Wall to Wall Carpet
- Level: Second
- Area: 294
- Dimensions: 14 x 21
Bedroom 4
- Features: Bathroom - Full, Closet, Flooring - Wall to Wall Carpet
- Level: Basement
- Area: 270
- Dimensions: 18 x 15
Primary bathroom
- Features: Yes
Bathroom 1
- Level: First
- Area: 198
- Dimensions: 18 x 11
Bathroom 2
- Level: Second
- Area: 54
- Dimensions: 9 x 6
Bathroom 3
- Level: Second
- Area: 66
- Dimensions: 6 x 11
Dining room
- Features: Flooring - Hardwood
- Level: First
- Area: 216
- Dimensions: 18 x 12
Kitchen
- Features: Flooring - Wood, Dining Area, Balcony / Deck, Exterior Access
- Level: First
- Area: 120
- Dimensions: 10 x 12
Living room
- Features: Flooring - Hardwood, Balcony / Deck, Exterior Access
- Level: First
- Area: 408
- Dimensions: 24 x 17
Office
- Features: Fireplace, Flooring - Hardwood
- Level: First
- Area: 240
- Dimensions: 20 x 12
Heating
- Baseboard, Natural Gas, Fireplace(s)
Cooling
- Central Air
Appliances
- Laundry: Flooring - Stone/Ceramic Tile, First Floor, Electric Dryer Hookup, Washer Hookup
Features
- Slider, Home Office, Bonus Room
- Flooring: Flooring - Hardwood, Flooring - Wall to Wall Carpet
- Windows: Storm Window(s)
- Has basement: Yes
- Number of fireplaces: 2
- Fireplace features: Living Room
Interior area
- Total structure area: 4,652
- Total interior livable area: 4,652 sqft
- Finished area above ground: 3,395
- Finished area below ground: 1,257
Property
Parking
- Total spaces: 4
- Parking features: Attached, Off Street
- Attached garage spaces: 2
- Uncovered spaces: 2
Features
- Patio & porch: Deck
- Exterior features: Deck, Garden
- Pool features: Association, In Ground
Lot
- Size: 6,918 sqft
Details
- Parcel number: W:20 P:03590 S:130,4140773
- Zoning: CD
- Other equipment: Intercom
Construction
Type & style
- Home type: Townhouse
- Property subtype: Condominium, Townhouse
Materials
- Frame
- Roof: Shingle
Condition
- Year built: 1994
Utilities & green energy
- Electric: 200+ Amp Service
- Sewer: Public Sewer
- Water: Public
- Utilities for property: for Electric Dryer, Washer Hookup
Community & neighborhood
Security
- Security features: Security Gate, Security System
Community
- Community features: Public Transportation, Shopping, Pool, Tennis Court(s), Park, Walk/Jog Trails, Golf, Medical Facility, Conservation Area
Location
- Region: Chestnut Hill
HOA & financial
HOA
- HOA fee: $2,641 monthly
- Amenities included: Pool, Tennis Court(s), Fitness Center, Trail(s), Clubhouse
- Services included: Sewer, Insurance, Security, Maintenance Structure, Road Maintenance, Maintenance Grounds, Snow Removal, Trash
Other
Other facts
- Listing terms: Contract
Price history
| Date | Event | Price |
|---|---|---|
| 6/26/2025 | Sold | $2,650,000+8.6%$570/sqft |
Source: MLS PIN #73382211 Report a problem | ||
| 6/6/2025 | Contingent | $2,440,000$525/sqft |
Source: MLS PIN #73382211 Report a problem | ||
| 5/29/2025 | Listed for sale | $2,440,000+248.6%$525/sqft |
Source: MLS PIN #73382211 Report a problem | ||
| 8/1/1995 | Sold | $700,000$150/sqft |
Source: Public Record Report a problem | ||
Public tax history
| Year | Property taxes | Tax assessment |
|---|---|---|
| 2025 | $27,816 +18.1% | $2,402,100 +11.1% |
| 2024 | $23,561 +6.7% | $2,161,600 +5.1% |
| 2023 | $22,091 +4.6% | $2,056,900 +6% |
Find assessor info on the county website
Neighborhood: West Roxbury
Nearby schools
GreatSchools rating
- 5/10Manning Elementary SchoolGrades: PK-6Distance: 0.5 mi
- 3/10Boston Teachers Union SchoolGrades: PK-8Distance: 1.3 mi
- 2/10Margarita Muniz AcademyGrades: 9-12Distance: 1.3 mi
Schools provided by the listing agent
- Elementary: Boston
- Middle: Boston
- High: Boston
Source: MLS PIN. This data may not be complete. We recommend contacting the local school district to confirm school assignments for this home.
Get a cash offer in 3 minutes
Find out how much your home could sell for in as little as 3 minutes with a no-obligation cash offer.
Estimated market value
$2,683,300



