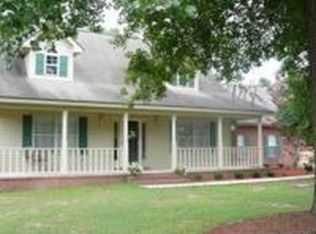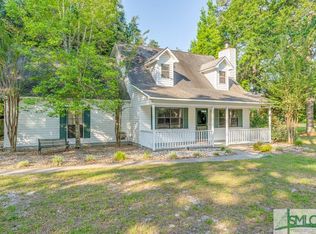Closed
$444,900
204 Archibald St, Rincon, GA 31326
4beds
2,600sqft
Single Family Residence
Built in 1995
0.61 Acres Lot
$436,700 Zestimate®
$171/sqft
$2,909 Estimated rent
Home value
$436,700
$389,000 - $493,000
$2,909/mo
Zestimate® history
Loading...
Owner options
Explore your selling options
What's special
This charming 4BR/2.5BA brick farmhouse-style home sits on a .6-acre corner lot in Hickory Knob with no HOA! The 2,600 sq ft two-story features ceramic tile flooring on the main level, fresh paint in most areas, and popcorn ceilings removed from all main spaces. Enjoy a spacious family room with built-in TV, electric fireplace, and a flexible den/office or formal dining room. The kitchen offers stainless steel appliances, eat-in bar, under-cabinet lighting, and a breakfast area with views of the pool and tropical landscaping. The main-level primary suite includes his-and-hers closets, a remodeled walk-in shower, and dual vanity. Upstairs you'll find three bedrooms, including one over the garage with its own mini split HVAC, New Carpet and Fresh paint. Outdoors, enjoy a private 16x32 saltwater pool (8' deep), fenced backyard, and basketball hoop.
Zillow last checked: 8 hours ago
Listing updated: August 04, 2025 at 06:34am
Listed by:
Richard T Eilerman 912-657-2957,
Coast & Country Real Estate Experts
Bought with:
Kristen Redding, 420673
McIntosh Realty Team, LLC
Source: GAMLS,MLS#: 10563166
Facts & features
Interior
Bedrooms & bathrooms
- Bedrooms: 4
- Bathrooms: 3
- Full bathrooms: 3
- Main level bathrooms: 1
- Main level bedrooms: 1
Dining room
- Features: Dining Rm/Living Rm Combo, Separate Room
Kitchen
- Features: Country Kitchen
Heating
- Central, Electric
Cooling
- Central Air, Electric
Appliances
- Included: Convection Oven, Dishwasher, Dryer, Electric Water Heater, Microwave, Refrigerator, Washer
- Laundry: Laundry Closet
Features
- Double Vanity, Separate Shower
- Flooring: Tile
- Basement: None
- Attic: Pull Down Stairs
- Number of fireplaces: 1
- Fireplace features: Other
- Common walls with other units/homes: No Common Walls
Interior area
- Total structure area: 2,600
- Total interior livable area: 2,600 sqft
- Finished area above ground: 2,600
- Finished area below ground: 0
Property
Parking
- Parking features: Attached, Garage Door Opener
- Has attached garage: Yes
Features
- Levels: Two
- Stories: 2
- Patio & porch: Patio
- Has private pool: Yes
- Pool features: In Ground
- Fencing: Fenced,Privacy,Wood
- Has view: Yes
- View description: Seasonal View
Lot
- Size: 0.61 Acres
- Features: Corner Lot, Private
Details
- Parcel number: 0462A059
- Special conditions: Agent/Seller Relationship
Construction
Type & style
- Home type: SingleFamily
- Architectural style: Brick/Frame,Country/Rustic
- Property subtype: Single Family Residence
Materials
- Brick
- Foundation: Slab
- Roof: Composition
Condition
- Resale
- New construction: No
- Year built: 1995
Utilities & green energy
- Sewer: Septic Tank
- Water: Shared Well
- Utilities for property: Underground Utilities
Community & neighborhood
Community
- Community features: Street Lights
Location
- Region: Rincon
- Subdivision: Hickory Knob
HOA & financial
HOA
- Has HOA: No
- Services included: None
Other
Other facts
- Listing agreement: Exclusive Agency
- Listing terms: Cash,Conventional,FHA,USDA Loan,VA Loan
Price history
| Date | Event | Price |
|---|---|---|
| 7/29/2025 | Sold | $444,900$171/sqft |
Source: | ||
| 7/25/2025 | Pending sale | $444,900$171/sqft |
Source: | ||
| 7/14/2025 | Listed for sale | $444,900$171/sqft |
Source: | ||
| 7/14/2025 | Pending sale | $444,900$171/sqft |
Source: | ||
| 7/13/2025 | Listed for sale | $444,900+1.3%$171/sqft |
Source: | ||
Public tax history
| Year | Property taxes | Tax assessment |
|---|---|---|
| 2024 | $2,838 +4.8% | $124,747 -1.6% |
| 2023 | $2,708 -2.5% | $126,806 +18.9% |
| 2022 | $2,779 -0.2% | $106,692 +10.7% |
Find assessor info on the county website
Neighborhood: 31326
Nearby schools
GreatSchools rating
- 7/10Ebenezer Elementary SchoolGrades: PK-5Distance: 2.7 mi
- 7/10Ebenezer Middle SchoolGrades: 6-8Distance: 2.7 mi
- 6/10Effingham County High SchoolGrades: 9-12Distance: 8.1 mi
Schools provided by the listing agent
- Elementary: Ebenezer
- Middle: Ebenezer
- High: Effingham County
Source: GAMLS. This data may not be complete. We recommend contacting the local school district to confirm school assignments for this home.

Get pre-qualified for a loan
At Zillow Home Loans, we can pre-qualify you in as little as 5 minutes with no impact to your credit score.An equal housing lender. NMLS #10287.
Sell for more on Zillow
Get a free Zillow Showcase℠ listing and you could sell for .
$436,700
2% more+ $8,734
With Zillow Showcase(estimated)
$445,434
