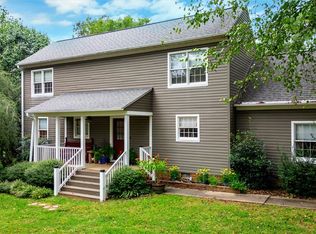This Ashley Estates home offers the perfect blend of cozy charm and clean, crisp, contemporary interior spaces.. With high ceilings throughout, there is an airy quality that makes this home feel much larger. The large Living Room in the center of the house flows nicely into the Kitchen and Dining areas on one side of the home, and into the bedroom wing on the other side. Two bedrooms and bath share a separate entrance hall from the Master Suite entry, offering privacy. His and Hers walk-in closets and a large bathroom with jetted tub and separate shower complete the master retreat. The Bonus Space upstairs is a 4th Bedroom, or it could be flex space for office, studio, TV room, or teenager suite, for which it is used currently. The book cases in this space are not attached but could be negotiated in the purchase. This space also contains a full Bath, closet, and entry to large Attic storage. Also, this upstairs suite has its own HVAC unit. Resting on a half acre lot, the front lawn offers open sunny space while the rear is wooded and private. The new, two-tiered deck extends living space to the outdoors under the trees. Storage is plentiful with attic and garage storage, and check out the partial storage area in the crawl space with concrete slab and standing room! Ashley Estates is centrally located in Clemson, and is adjacent to Clemson Elementary School. There is even a walking path connecting the neighborhood to the school grounds! Call today for an appointment to show this meticulously maintained charmer.
This property is off market, which means it's not currently listed for sale or rent on Zillow. This may be different from what's available on other websites or public sources.
