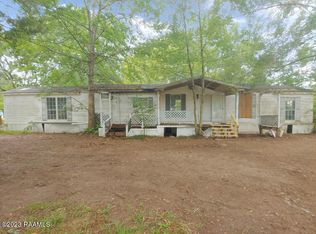Sold on 08/08/25
Price Unknown
204 Austin Rd, Youngsville, LA 70592
4beds
2,000sqft
Single Family Residence, Residential
Built in 2005
0.64 Acres Lot
$-- Zestimate®
$--/sqft
$2,169 Estimated rent
Home value
Not available
Estimated sales range
Not available
$2,169/mo
Zestimate® history
Loading...
Owner options
Explore your selling options
What's special
Charming cottage living awaits in this beautifully renovated home, where thoughtful design meets modern comfort. Lots of windows and light, airy finishes enhance the welcoming atmosphere throughout. Each of the spacious bedrooms offers a comfortable sanctuary, but the primary suite is truly special. Picture yourself unwinding in the luxurious private soaking tub or enjoying the spa-like experience of the custom multihead shower. The delightful eat-in kitchen is the perfect spot for morning coffee and casual dining. Offering a wonderful bonus, this home features a fantastic guest suite complete with its own private entrance and bathroom – ideal for visiting family and friends or potential rental income. Outside, the large yard, graced by mature shade trees, provides a serene backdrop for outdoor activities and relaxation. This beautifully appointed cottage is ready to welcome you home!
Zillow last checked: 8 hours ago
Listing updated: August 11, 2025 at 12:25pm
Listed by:
Timothy Houk,
Keller Williams Realty Red Stick Partners,
Sharell Jacquet,
Keller Williams Realty Red Stick Partners
Source: ROAM MLS,MLS#: 2025008275
Facts & features
Interior
Bedrooms & bathrooms
- Bedrooms: 4
- Bathrooms: 3
- Full bathrooms: 2
- Partial bathrooms: 1
Primary bedroom
- Features: Ceiling Fan(s), Walk-In Closet(s)
- Level: Second
- Area: 216.92
- Width: 18.7
Bedroom 1
- Level: First
- Area: 123.21
- Width: 11.1
Bedroom 2
- Level: First
- Area: 111
- Width: 10
Bedroom 3
- Level: Second
- Area: 258.44
- Width: 14.2
Primary bathroom
- Features: Double Vanity, Walk-In Closet(s), Multi Head Shower, Separate Shower, Soaking Tub
- Level: Second
- Area: 118.43
- Width: 13
Bathroom 1
- Level: First
- Area: 52.46
Bathroom 2
- Level: Second
- Area: 13.12
Dining room
- Level: First
- Area: 286.75
Kitchen
- Features: Counters Solid Surface
- Level: First
- Area: 210.14
Living room
- Level: First
- Area: 300.49
Heating
- Central
Cooling
- Central Air, Ceiling Fan(s)
Appliances
- Included: Gas Stove Con, Range/Oven, Refrigerator
- Laundry: Inside, Laundry Room
Features
- Crown Molding
- Flooring: Tile
Interior area
- Total structure area: 2,000
- Total interior livable area: 2,000 sqft
Property
Parking
- Parking features: Concrete, Driveway
Features
- Stories: 2
- Fencing: Wood
Lot
- Size: 0.64 Acres
- Dimensions: 100 x 121 x 161 x 87 x 298
Details
- Additional structures: Storage, Workshop
- Parcel number: 6166490
- Special conditions: Standard
Construction
Type & style
- Home type: SingleFamily
- Architectural style: Other
- Property subtype: Single Family Residence, Residential
Materials
- Wood Siding, Frame
- Foundation: Slab
- Roof: Metal
Condition
- New construction: No
- Year built: 2005
Utilities & green energy
- Gas: Other
- Sewer: Public Sewer
- Water: Public
Community & neighborhood
Location
- Region: Youngsville
- Subdivision: Rural Tract (no Subd)
Other
Other facts
- Listing terms: Conventional,FHA,VA Loan
Price history
| Date | Event | Price |
|---|---|---|
| 8/8/2025 | Sold | -- |
Source: | ||
| 7/22/2025 | Pending sale | $305,000$153/sqft |
Source: | ||
| 6/30/2025 | Listed for sale | $305,000$153/sqft |
Source: | ||
| 5/12/2025 | Pending sale | $305,000$153/sqft |
Source: | ||
| 5/6/2025 | Listed for sale | $305,000$153/sqft |
Source: | ||
Public tax history
| Year | Property taxes | Tax assessment |
|---|---|---|
| 2024 | $1,612 +9.2% | $18,263 +8.9% |
| 2023 | $1,476 0% | $16,771 |
| 2022 | $1,477 -0.4% | $16,771 |
Find assessor info on the county website
Neighborhood: 70592
Nearby schools
GreatSchools rating
- 9/10Green T. Lindon Elementary SchoolGrades: PK-5Distance: 2.4 mi
- 6/10Youngsville Middle SchoolGrades: 6-8Distance: 2.6 mi
- 6/10O. Comeaux High SchoolGrades: 9-12Distance: 7.1 mi
Schools provided by the listing agent
- District: Lafayette Parish
Source: ROAM MLS. This data may not be complete. We recommend contacting the local school district to confirm school assignments for this home.
