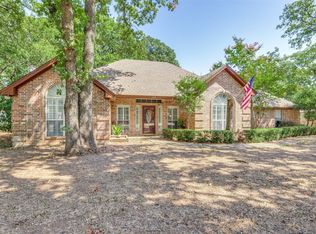Sold
Price Unknown
204 Baseline Rd, Aubrey, TX 76227
3beds
1,400sqft
Single Family Residence
Built in 1967
1 Acres Lot
$295,400 Zestimate®
$--/sqft
$2,001 Estimated rent
Home value
$295,400
$278,000 - $313,000
$2,001/mo
Zestimate® history
Loading...
Owner options
Explore your selling options
What's special
Hard to find a HOME on a beautiful treed lot in old KRUGERVILLE on .998 of an ACRE! This one-owner home offers a serene and welcoming atmosphere with mature trees and plenty of space to roam. Step inside this 3-bedroom, 2-bath home that features an open living area, perfect for entertaining family and friends. With lots of room to roam, there's ample space to park a boat or an RV. The home includes a rear entrance 2-car garage and is located within the highly accredited Aubrey ISD schools. The mature trees and warm welcoming atmosphere will make you feel right at home. Enjoy the benefits of NO HOA in this established neighborhood that provides a peaceful, country atmosphere. The property also includes a metal storage building with a slab concrete floor, offering endless possibilities for storage or projects. Conveniently close to the public library, schools, parks, and much more, this home is only minutes from Lake Ray Roberts and the North Dallas Tollway. With 1,400 square feet of living space, this home is ready for move-in and waiting for you to make it your own. Don't miss the chance to own this charming property in Krugerville, Texas!
Zillow last checked: 8 hours ago
Listing updated: June 03, 2025 at 01:38pm
Listed by:
Belinda Duff 0440375 972-712-8500,
Coldwell Banker Realty Frisco 972-712-8500
Bought with:
Susan Anderson
Briggs Freeman Sotheby's Int'l
Source: NTREIS,MLS#: 20854880
Facts & features
Interior
Bedrooms & bathrooms
- Bedrooms: 3
- Bathrooms: 2
- Full bathrooms: 2
Primary bedroom
- Features: Ceiling Fan(s), Linen Closet, Separate Shower, Walk-In Closet(s)
- Level: First
- Dimensions: 13 x 11
Bedroom
- Features: Ceiling Fan(s), Walk-In Closet(s)
- Level: First
- Dimensions: 10 x 10
Bedroom
- Features: Ceiling Fan(s), Walk-In Closet(s)
- Level: First
- Dimensions: 10 x 9
Dining room
- Level: First
- Dimensions: 13 x 10
Kitchen
- Features: Breakfast Bar, Built-in Features, Ceiling Fan(s), Eat-in Kitchen, Pantry
- Level: First
- Dimensions: 15 x 8
Living room
- Features: Ceiling Fan(s)
- Level: First
- Dimensions: 17 x 14
Heating
- Central, Electric
Cooling
- Central Air, Ceiling Fan(s), Electric
Appliances
- Included: Electric Cooktop, Electric Oven, Electric Water Heater, Refrigerator
- Laundry: In Garage
Features
- Decorative/Designer Lighting Fixtures, Eat-in Kitchen, Pantry, Cable TV, Walk-In Closet(s)
- Flooring: Carpet, Vinyl
- Windows: Window Coverings
- Has basement: No
- Has fireplace: No
Interior area
- Total interior livable area: 1,400 sqft
Property
Parking
- Total spaces: 2
- Parking features: Additional Parking, Door-Single, Driveway, Garage, Garage Door Opener, Gravel, Garage Faces Rear, Boat, RV Access/Parking
- Attached garage spaces: 2
- Has uncovered spaces: Yes
Features
- Levels: One
- Stories: 1
- Patio & porch: Patio
- Exterior features: Lighting, Storage
- Pool features: None
- Fencing: Barbed Wire,Partial,Wood
Lot
- Size: 1.00 Acres
- Features: Level, Many Trees
Details
- Additional structures: Workshop
- Parcel number: R52989
Construction
Type & style
- Home type: SingleFamily
- Architectural style: Traditional,Detached
- Property subtype: Single Family Residence
Materials
- Brick
- Foundation: Slab
- Roof: Composition
Condition
- Year built: 1967
Utilities & green energy
- Sewer: Septic Tank
- Water: Community/Coop
- Utilities for property: Septic Available, Water Available, Cable Available
Community & neighborhood
Location
- Region: Aubrey
- Subdivision: Country Estates
Other
Other facts
- Listing terms: Cash,Conventional,FHA,VA Loan
Price history
| Date | Event | Price |
|---|---|---|
| 5/30/2025 | Sold | -- |
Source: NTREIS #20854880 Report a problem | ||
| 5/26/2025 | Pending sale | $319,000$228/sqft |
Source: NTREIS #20854880 Report a problem | ||
| 5/17/2025 | Contingent | $319,000$228/sqft |
Source: NTREIS #20854880 Report a problem | ||
| 3/29/2025 | Price change | $319,000-6.2%$228/sqft |
Source: NTREIS #20854880 Report a problem | ||
| 3/5/2025 | Listed for sale | $340,000$243/sqft |
Source: NTREIS #20854880 Report a problem | ||
Public tax history
| Year | Property taxes | Tax assessment |
|---|---|---|
| 2025 | $553 | $329,875 +10% |
| 2024 | $553 | $299,886 +10% |
| 2023 | $553 | $272,624 +10% |
Find assessor info on the county website
Neighborhood: 76227
Nearby schools
GreatSchools rating
- 8/10HL Brockett Elementary SchoolGrades: K-5Distance: 0.7 mi
- 6/10Aubrey Middle SchoolGrades: 6-8Distance: 1.3 mi
- 6/10Aubrey High SchoolGrades: 9-12Distance: 1.1 mi
Schools provided by the listing agent
- Elementary: Hl Brockett
- Middle: Aubrey
- High: Aubrey
- District: Aubrey ISD
Source: NTREIS. This data may not be complete. We recommend contacting the local school district to confirm school assignments for this home.
Get a cash offer in 3 minutes
Find out how much your home could sell for in as little as 3 minutes with a no-obligation cash offer.
Estimated market value$295,400
Get a cash offer in 3 minutes
Find out how much your home could sell for in as little as 3 minutes with a no-obligation cash offer.
Estimated market value
$295,400
