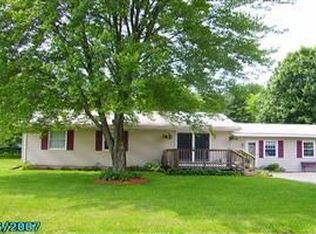You won't want to miss this appealing L-shaped Ranch style home which offers easy one level living, sun drenched rooms and hardwood floors. A large 24x16 addition added a spacious family/dining room with glass doors that open onto the large deck, as well as a half bath. An enclosed screen porch is the perfect place to relax after a long day and serves as a perfect mudroom as it is located right off the kitchen. You'll find convenient first floor laundry tucked away in the full bathroom. The efficient pellet stove keeps the house warm all winter long. The almost half acre lot is flat and offers plenty of room for gardening or running around and features a storage shed. Spring is here, and you're less than 1.5 miles to the popular beach spot at Lake Arcadia. Life can be easy here with town water and sewer and no betterment fee to worry about and updated 200 amp electric, plus a convenient commuting location to just about anywhere.
This property is off market, which means it's not currently listed for sale or rent on Zillow. This may be different from what's available on other websites or public sources.

