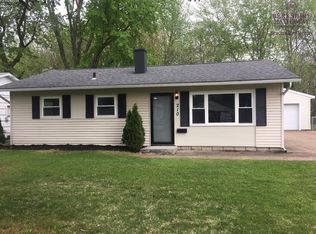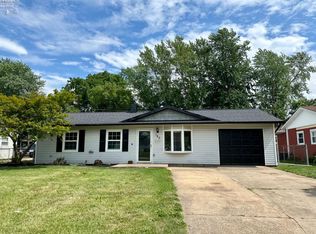Sold for $189,000
$189,000
204 Boston Rd, Sandusky, OH 44870
3beds
925sqft
Single Family Residence
Built in 1958
7,801.6 Square Feet Lot
$192,700 Zestimate®
$204/sqft
$1,381 Estimated rent
Home value
$192,700
$123,000 - $299,000
$1,381/mo
Zestimate® history
Loading...
Owner options
Explore your selling options
What's special
Lots Of Extras And Oversized Detached 2 Car Garage. Great Starter Or Downsize To This 3 Bdrm Perkins Twp Ranch With Covered Front Porch. Extras Included Are: Range, Refrigerator, Microwave, Dishwasher, Washer, Dryer, Bar Stools, Blinds And Curtains. Outside Enjoy The Gazebo On Wood Deck With Couch, 2 Chairs, And Table; Propane Firepit With 2 Chairs And Ottoman; Hot Tub On Wood Deck, Black 3 Pc Bistro Table Set, Grill And Shed With Lawnmower, Trimmer, & Misc. Garden Tools. Bath Remodeled In 2017, Flooring And Paint In 2017, Hot Water Tank In 2021, Attic Insulated In 2021, Gutters On Garage In 2020, Dog Door Inback Screen Door, Unique Wallpapered Ceiling In Lr, Other Furnishings May Be Negotiable. Garage - 22x32 Allows For Workshop Area In The Back And 2 Car Parking At Front, Lots Of Storage Opportunity With Stairs To Loft Area. Lots Of Landscaping Areas, Yard Decor And Extra Poured Concrete Alongside The Garage For Trailers, Jet Skis Or Small Boat. First American Home Warranty Included!
Zillow last checked: 8 hours ago
Listing updated: September 09, 2025 at 06:08am
Listed by:
Tami S. Rapp 419-366-0625 tsrrealty@aol.com,
North Bay Realty, LLC
Bought with:
Mary Giles, 2020002240
North Bay Realty, LLC
Source: Firelands MLS,MLS#: 20253074Originating MLS: Firelands MLS
Facts & features
Interior
Bedrooms & bathrooms
- Bedrooms: 3
- Bathrooms: 1
- Full bathrooms: 1
Primary bedroom
- Level: Main
- Area: 120
- Dimensions: 10 x 12
Bedroom 2
- Level: Main
- Area: 108
- Dimensions: 9 x 12
Bedroom 3
- Level: Main
- Area: 108
- Dimensions: 9 x 12
Bedroom 4
- Area: 0
- Dimensions: 0 x 0
Bedroom 5
- Area: 0
- Dimensions: 0 x 0
Bathroom
- Level: Main
Dining room
- Area: 0
- Dimensions: 0 x 0
Family room
- Area: 0
- Dimensions: 0 x 0
Kitchen
- Level: Main
- Area: 132
- Dimensions: 11 x 12
Living room
- Level: Main
- Area: 204
- Dimensions: 17 x 12
Heating
- Gas, Forced Air
Cooling
- Central Air
Appliances
- Included: Dishwasher, Dryer, Vented Exhaust Fan, Microwave, Range, Refrigerator, Washer
- Laundry: Laundry Room
Features
- Windows: Storm Window(s)
- Has basement: No
Interior area
- Total structure area: 925
- Total interior livable area: 925 sqft
Property
Parking
- Total spaces: 2
- Parking features: Detached, Garage Door Opener, Paved
- Garage spaces: 2
- Has uncovered spaces: Yes
Features
- Levels: One
- Stories: 1
- Patio & porch: Wood Decks
- Spa features: Hot Tub
- Fencing: Yes
Lot
- Size: 7,801 sqft
- Dimensions: 60 x 130
Details
- Additional structures: Shed/Storage
- Parcel number: 3201680000
Construction
Type & style
- Home type: SingleFamily
- Property subtype: Single Family Residence
Materials
- Vinyl Siding
- Foundation: Slab
- Roof: Asphalt,Replaced In 2010
Condition
- Year built: 1958
Utilities & green energy
- Electric: 100 Amp Service, ON
- Sewer: Public Sewer
- Water: Public
- Utilities for property: Cable Connected
Community & neighborhood
Security
- Security features: Surveillance On Site
Location
- Region: Sandusky
Other
Other facts
- Price range: $189K - $189K
- Available date: 01/01/1800
- Listing terms: Conventional
Price history
| Date | Event | Price |
|---|---|---|
| 9/9/2025 | Sold | $189,000-3%$204/sqft |
Source: Firelands MLS #20253074 Report a problem | ||
| 9/5/2025 | Pending sale | $194,900$211/sqft |
Source: Firelands MLS #20253074 Report a problem | ||
| 8/12/2025 | Contingent | $194,900$211/sqft |
Source: Firelands MLS #20253074 Report a problem | ||
| 8/8/2025 | Listed for sale | $194,900+91.1%$211/sqft |
Source: Firelands MLS #20253074 Report a problem | ||
| 12/14/2016 | Listing removed | $102,000$110/sqft |
Source: Realty ExecutivesStrayer Group #20150823 Report a problem | ||
Public tax history
| Year | Property taxes | Tax assessment |
|---|---|---|
| 2024 | $1,828 -4.9% | $39,790 +17.1% |
| 2023 | $1,922 -0.1% | $33,990 |
| 2022 | $1,923 +0.2% | $33,990 |
Find assessor info on the county website
Neighborhood: 44870
Nearby schools
GreatSchools rating
- NAFurry Elementary SchoolGrades: PK-2Distance: 1.2 mi
- 6/10Briar Middle SchoolGrades: 6-9Distance: 1.6 mi
- 7/10Perkins High SchoolGrades: 9-12Distance: 1.8 mi
Schools provided by the listing agent
- District: Perkins
Source: Firelands MLS. This data may not be complete. We recommend contacting the local school district to confirm school assignments for this home.
Get a cash offer in 3 minutes
Find out how much your home could sell for in as little as 3 minutes with a no-obligation cash offer.
Estimated market value$192,700
Get a cash offer in 3 minutes
Find out how much your home could sell for in as little as 3 minutes with a no-obligation cash offer.
Estimated market value
$192,700

