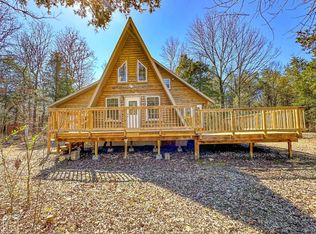This incredible 2400 +/- sq ft home, all one level, tile, wood and carpet flooring, 3 bed 2 bath, Large Living/Dining room and a 3 sided wrap around porch sitting just 1/2 mile on gravel in Sharp County.This home has central heat/air, gas range and gas backup fireplace.Nice shop and its climate controlled.Large Barn, property is mostly wooded with a pond.This property once was the gathering for Helice target shooting competition and still has 2 buildings that will stay.There are also 2 carports staying.
This property is off market, which means it's not currently listed for sale or rent on Zillow. This may be different from what's available on other websites or public sources.
