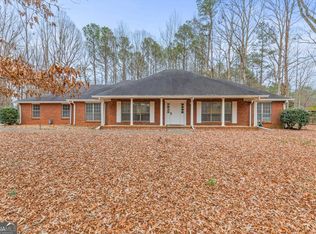This 4 bedroom 2 bath home is nestled on 1.26 acres that backs up to the future Carl Parker Nature Center. Home offers large rocking chair front porch, a detached garage currently used for 2 car garage and a dog grooming business. Could easily be converted back to a 4 car garage. Perfect set up for your business or hobbies. Converted business side offers large dog tub and washer/dryer hookups. 2 Car garage offers plenty of storage space. Above garage has bonus room with additional attic storage available..Home is connected to county water but has an additional water source of a well that is working and connected to the entire yard sprinkler system. Backyard offers barn/outdoor building, garden spot, custom built tree house with windows, door and bunk beds. Above ground pool with deck (pool only 2 Yrs old) a small pond and chicken coup. Inside the home features large over sized bedrooms with master on main level along with another bedroom. Upstairs has 2 additional bedrooms and full bath with large shower. Great size family room and kitchen with breakfast bar and breakfast area. Laundry room is located off kitchen that leads out to the sun room. When Spring has sprung you have lovely mature azalea bushes, blueberry bushes along with a fig tree and olive tree. Only 3.7 miles from downtown Hampton that offers restaurants and shopping, local park and splash pad. Location convenient to Hwy 1941 and Interstate 75. Home Sweet Home is awaiting you!
This property is off market, which means it's not currently listed for sale or rent on Zillow. This may be different from what's available on other websites or public sources.
