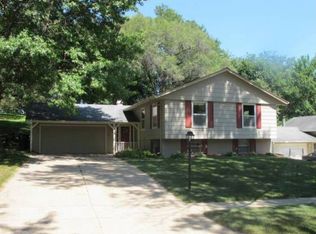Sold for $205,000
$205,000
204 Chatham Rd NE, Cedar Rapids, IA 52402
3beds
1,487sqft
Single Family Residence
Built in 1970
9,147.6 Square Feet Lot
$228,100 Zestimate®
$138/sqft
$1,643 Estimated rent
Home value
$228,100
$217,000 - $240,000
$1,643/mo
Zestimate® history
Loading...
Owner options
Explore your selling options
What's special
THIS IS A MUST SEE! REMODELED KITCHEN IS ON POINT! WHITE SHAKER CABINETS, BUTCHER BLOCK ISLAND, AND HUGE SINK. LOWER LEVEL HAS WHTIE WASHED FIREPLACE AND LARGE AREA FOR ENTERTAINING. ALL APPLIANCES REMAIN. USE THE FRONT ROOM AS LIVING ROOM OR DINING. THREE BEDROOMS WITH MAIN BEDROOM HAVING ACCESS TO BATHROOM AS WELL AS HALLWAY ACCESS. NEW PATIO OFF THE BACK TO RELAX IN THE BACKYARD. NEW FENCING IN BACKYARD AND PROPERTY LINE EXTENDS BEYOND FENCE. NEW ROOF (2020), FURNACE (2022), A/C (2021), H2O HEATER (2017),NEW FLOORING IN BASEMENT, NEW GARAGE DOOR, AND SELLER RECENTLY HAD THE HOUSE REPAINTED. MOVE IN READY, AND PLEASURE TO SHOW.
Zillow last checked: 8 hours ago
Listing updated: August 24, 2023 at 05:29pm
Listed by:
Brook Adkins 319-651-5702,
Realty87
Bought with:
Debra Callahan
RE/MAX CONCEPTS
Source: CRAAR, CDRMLS,MLS#: 2304403 Originating MLS: Cedar Rapids Area Association Of Realtors
Originating MLS: Cedar Rapids Area Association Of Realtors
Facts & features
Interior
Bedrooms & bathrooms
- Bedrooms: 3
- Bathrooms: 2
- Full bathrooms: 1
- 1/2 bathrooms: 1
Other
- Level: Second
Heating
- Forced Air, Gas
Cooling
- Central Air
Appliances
- Included: Dryer, Dishwasher, Disposal, Gas Water Heater, Microwave, Range, Refrigerator, Washer
Features
- Eat-in Kitchen, Bath in Primary Bedroom, Upper Level Primary
- Basement: Partial,Concrete
- Has fireplace: Yes
- Fireplace features: Insert, Family Room, Wood Burning
Interior area
- Total interior livable area: 1,487 sqft
- Finished area above ground: 1,047
- Finished area below ground: 440
Property
Parking
- Total spaces: 1
- Parking features: Attached, Garage, Garage Door Opener
- Attached garage spaces: 1
Features
- Levels: Multi/Split
- Patio & porch: Patio
- Exterior features: Fence
Lot
- Size: 9,147 sqft
- Dimensions: 9,218
Details
- Parcel number: 113542800300000
Construction
Type & style
- Home type: SingleFamily
- Architectural style: Split Level
- Property subtype: Single Family Residence
Materials
- Aluminum Siding, Brick, Frame
- Foundation: Poured
Condition
- New construction: No
- Year built: 1970
Utilities & green energy
- Sewer: Public Sewer
- Water: Public
- Utilities for property: Cable Connected
Community & neighborhood
Location
- Region: Cedar Rapids
Other
Other facts
- Listing terms: Cash,Conventional,FHA,VA Loan
Price history
| Date | Event | Price |
|---|---|---|
| 8/18/2023 | Sold | $205,000$138/sqft |
Source: | ||
| 7/8/2023 | Pending sale | $205,000$138/sqft |
Source: | ||
| 7/7/2023 | Listed for sale | $205,000+12.3%$138/sqft |
Source: | ||
| 11/19/2021 | Sold | $182,500+4.3%$123/sqft |
Source: | ||
| 10/1/2021 | Pending sale | $175,000$118/sqft |
Source: | ||
Public tax history
| Year | Property taxes | Tax assessment |
|---|---|---|
| 2024 | $3,348 -12.6% | $192,500 +6.2% |
| 2023 | $3,832 +14% | $181,300 +2.7% |
| 2022 | $3,362 +0.1% | $176,500 +9.8% |
Find assessor info on the county website
Neighborhood: 52402
Nearby schools
GreatSchools rating
- 6/10Bowman Woods Elementary SchoolGrades: PK-4Distance: 0.2 mi
- 6/10Oak Ridge SchoolGrades: 7-8Distance: 1.9 mi
- 8/10Linn-Mar High SchoolGrades: 9-12Distance: 1.8 mi
Schools provided by the listing agent
- Elementary: Bowman Woods
- Middle: Oak Ridge
- High: Linn Mar
Source: CRAAR, CDRMLS. This data may not be complete. We recommend contacting the local school district to confirm school assignments for this home.

Get pre-qualified for a loan
At Zillow Home Loans, we can pre-qualify you in as little as 5 minutes with no impact to your credit score.An equal housing lender. NMLS #10287.
