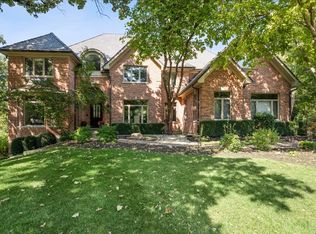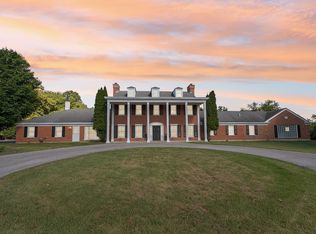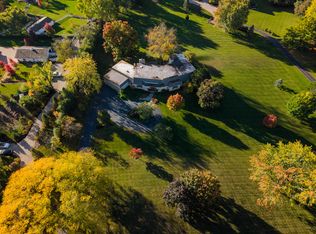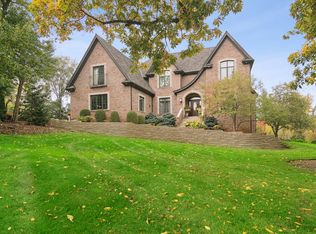Historic Masterpiece in the Heart of Trout Valley, once owned by John Hertz, is a one-of-a-kind property where heritage meets modern luxury. Nestled in the storied community of Trout Valley, this extraordinary estate blends timeless charm with purposeful design-perfect for living and working from home. Originally built in the 1890s, this mixed-use Residential/Commercial B1 zoned property where you can create the business and home of your dreams. This home has been meticulously restored and reimagined over the past decade into a breathtaking modern farmhouse retreat decorated right out of HGTV. The 2,500 sq. ft. main residence, completed in 2020, was crafted with intention and quality-Custom Built-ins throughout, 2x6 construction, high-efficiency mechanicals, spray foam insulation, and thoughtful finishes. Featuring 4" white oak hardwood floors, quartz countertops, step up rotunda dining space, first-floor primary suite with ensuite, and two additional bedrooms, one is an adorable bunk room filled with cuteness, this beautifully landscaped home blends warmth with elegant function. *New Roof 2025* Renovated 2,200 sq. ft. once the Hertz "Pony Barn", now a light-filled studio/showroom previously used as a furniture boutique. The perfect spot for a home business, workshop, gallery or a second family-playroom. Also included: * A fully renovated 600 sq. ft. 1 bed / 1 bath Quonset Hut guest house, currently generating $30,000 annual seasoned short and mid-term rental income. Could also be used for In-Law arrangement or private accomodations for family and guests, complete with 1 bedroom, full bath, family room and kitchen. * A massive 1,300 sq. ft. 4-car garage and oversized driveway/lot with room for 12+ vehicles, ideal for entertaining, events, or business use. The property sits on land once owned by John Hertz (Hertz Car Rental) and later Otto Schnering (Curtiss Candy Company) the legacy of equestrian prestige and agricultural innovation, lives on. Rumored to have housed prize ponies, triple crown thoroughbreds and bulls, this land is steeped in fascinating local lore. Enjoy access to Trout Valley's unique amenities: * Historic horse barn and swimming pool * Private Fox River beach, clubhouse and boat access * Trails, trout ponds, parks, and equestrian paths * Golf cart-friendly roads and a true small-town spirit. 10minutes from Metra station and 45 min to O'Hare airport. Whether you're seeking a personal haven, creative business base, or multi-use investment opportunity, 204 Country Commons is a rare and remarkable offering. Come experience the story for yourself-this home is more than just a property, it's a legacy in the making.
Active
$1,445,000
204 Country Commons Rd, Trout Valley, IL 60013
4beds
5,234sqft
Est.:
Single Family Residence
Built in 1925
0.54 Acres Lot
$-- Zestimate®
$276/sqft
$173/mo HOA
What's special
First-floor primary suiteQuartz countertopsAdorable bunk roomHigh-efficiency mechanicalsSpray foam insulationCustom built-ins
- 116 days |
- 1,352 |
- 37 |
Zillow last checked: 8 hours ago
Listing updated: October 13, 2025 at 10:07pm
Listing courtesy of:
Michelle Mackey 847-501-0148,
Baird & Warner,
Phil Grant,
Baird & Warner
Source: MRED as distributed by MLS GRID,MLS#: 12490335
Tour with a local agent
Facts & features
Interior
Bedrooms & bathrooms
- Bedrooms: 4
- Bathrooms: 4
- Full bathrooms: 3
- 1/2 bathrooms: 1
Rooms
- Room types: Other Room, Workshop
Primary bedroom
- Features: Flooring (Hardwood), Window Treatments (All, Double Pane Windows, Curtains/Drapes, ENERGY STAR Qualified Windows, Insulated Windows, Low Emissivity Windows), Bathroom (Full, Curbless/Roll in Shower, 60 Inch Diameter Clear Floor Space, Double Sink, Lever/Easy to use faucets, Tub & Separate Shwr)
- Level: Main
- Area: 208 Square Feet
- Dimensions: 13X16
Bedroom 2
- Features: Flooring (Hardwood), Window Treatments (Blinds, Double Pane Windows, Insulated Windows)
- Level: Second
- Area: 304 Square Feet
- Dimensions: 16X19
Bedroom 3
- Features: Window Treatments (All, Blinds, Double Pane Windows, Curtains/Drapes, ENERGY STAR Qualified Windows, Insulated Windows)
- Level: Second
- Area: 196 Square Feet
- Dimensions: 14X14
Bedroom 4
- Level: Main
- Area: 140 Square Feet
- Dimensions: 10X14
Dining room
- Features: Flooring (Hardwood), Window Treatments (All, Blinds, Curtains/Drapes, ENERGY STAR Qualified Windows, Low Emissivity Windows)
- Level: Main
- Area: 225 Square Feet
- Dimensions: 15X15
Family room
- Features: Flooring (Other), Window Treatments (All, Double Pane Windows, ENERGY STAR Qualified Windows, Insulated Windows, Low Emissivity Windows)
- Level: Main
- Area: 1404 Square Feet
- Dimensions: 26X54
Kitchen
- Features: Kitchen (Eating Area-Breakfast Bar, Pantry-Butler, Pantry-Walk-in, Country Kitchen, Custom Cabinetry, SolidSurfaceCounter, Updated Kitchen), Flooring (Hardwood), Window Treatments (All, Blinds, Double Pane Windows, ENERGY STAR Qualified Windows, Insulated Windows, Low Emissivity Windows)
- Level: Main
- Area: 294 Square Feet
- Dimensions: 21X14
Laundry
- Features: Flooring (Ceramic Tile)
- Level: Main
- Area: 36 Square Feet
- Dimensions: 6X6
Living room
- Features: Flooring (Hardwood), Window Treatments (Blinds, Double Pane Windows, ENERGY STAR Qualified Windows, Low Emissivity Windows, Shades)
- Level: Main
- Area: 506 Square Feet
- Dimensions: 23X22
Other
- Features: Flooring (Vinyl), Window Treatments (Double Pane Windows, Curtains/Drapes, ENERGY STAR Qualified Windows, Insulated Windows, Low Emissivity Windows, Screens, Window Treatments)
- Level: Main
- Area: 600 Square Feet
- Dimensions: 15X40
Other
- Features: Flooring (Other), Window Treatments (Double Pane Windows, ENERGY STAR Qualified Windows, Insulated Windows, Screens)
- Level: Main
- Area: 594 Square Feet
- Dimensions: 22X27
Heating
- Natural Gas, Sep Heating Systems - 2+, Zoned
Cooling
- Central Air, Power Roof Vents, High Efficiency (SEER 14+)
Appliances
- Included: Range, Dishwasher, Refrigerator, Stainless Steel Appliance(s), Wine Refrigerator, Water Softener Owned, ENERGY STAR Qualified Appliances, Front Controls on Range/Cooktop, Gas Oven, Humidifier
- Laundry: Main Level, Gas Dryer Hookup, In Unit, Sink
Features
- Vaulted Ceiling(s), Cathedral Ceiling(s), Dry Bar, 1st Floor Bedroom, In-Law Floorplan, 1st Floor Full Bath, Built-in Features, Walk-In Closet(s), High Ceilings, Historic/Period Mlwk, Beamed Ceilings, Open Floorplan, Granite Counters, Separate Dining Room, Pantry, Workshop
- Flooring: Hardwood
- Windows: Screens, Drapes
- Basement: None
- Number of fireplaces: 1
- Fireplace features: Heatilator, Family Room
Interior area
- Total structure area: 5,234
- Total interior livable area: 5,234 sqft
Property
Parking
- Total spaces: 16
- Parking features: Asphalt, Garage Door Opener, Heated Garage, On Site, Garage Owned, Attached, Guest, Driveway, Additional Parking, Oversized, Parking Lot, Owned, Garage
- Attached garage spaces: 4
- Has uncovered spaces: Yes
Accessibility
- Accessibility features: Accessible Hallway(s), No Disability Access
Features
- Stories: 2
- Patio & porch: Patio
- Exterior features: Outdoor Grill, Lighting
Lot
- Size: 0.54 Acres
- Dimensions: 170 x 150 x 165 x 150
- Features: Corner Lot, Landscaped, Water Rights, Wooded, Backs to Trees/Woods
Details
- Additional structures: Workshop, Guest House, Shed(s)
- Parcel number: 1913305001
- Special conditions: None
- Other equipment: Water-Softener Owned, TV-Cable
- Horse amenities: Paddocks
Construction
Type & style
- Home type: SingleFamily
- Architectural style: Other
- Property subtype: Single Family Residence
Materials
- Stucco, Concrete, Quonset
- Foundation: Concrete Perimeter
- Roof: Asphalt
Condition
- New construction: No
- Year built: 1925
- Major remodel year: 2020
Utilities & green energy
- Electric: 200+ Amp Service
- Sewer: Septic Tank
- Water: Well
Community & HOA
Community
- Features: Clubhouse, Park, Pool, Tennis Court(s), Stable(s), Horse-Riding Area, Horse-Riding Trails, Lake, Dock, Water Rights, Street Paved, Other
HOA
- Has HOA: Yes
- Services included: Insurance, Security, Clubhouse, Lake Rights, Other
- HOA fee: $2,080 annually
Location
- Region: Trout Valley
Financial & listing details
- Price per square foot: $276/sqft
- Tax assessed value: $544,005
- Annual tax amount: $11,366
- Date on market: 10/8/2025
- Ownership: Fee Simple w/ HO Assn.
- Has irrigation water rights: Yes
Estimated market value
Not available
Estimated sales range
Not available
Not available
Price history
Price history
| Date | Event | Price |
|---|---|---|
| 10/8/2025 | Listed for sale | $1,445,000-9.4%$276/sqft |
Source: | ||
| 9/29/2025 | Listing removed | $1,595,000$305/sqft |
Source: | ||
| 9/5/2025 | Listed for sale | $1,595,000$305/sqft |
Source: | ||
| 8/28/2025 | Listing removed | $1,595,000$305/sqft |
Source: | ||
| 7/17/2025 | Price change | $1,595,000-5.9%$305/sqft |
Source: | ||
Public tax history
Public tax history
| Year | Property taxes | Tax assessment |
|---|---|---|
| 2024 | $11,858 +4.3% | $181,335 +11.8% |
| 2023 | $11,366 +2.8% | $162,182 +4.6% |
| 2022 | $11,057 +26.4% | $155,119 +22.6% |
Find assessor info on the county website
BuyAbility℠ payment
Est. payment
$8,991/mo
Principal & interest
$5603
Property taxes
$2709
Other costs
$679
Climate risks
Neighborhood: 60013
Nearby schools
GreatSchools rating
- 4/10Briargate Elementary SchoolGrades: 1-5Distance: 0.2 mi
- 6/10Cary Jr High SchoolGrades: 6-8Distance: 2 mi
- 9/10Cary-Grove Community High SchoolGrades: 9-12Distance: 1.4 mi
Schools provided by the listing agent
- Elementary: Briargate Elementary School
- Middle: Cary Junior High School
- High: Cary-Grove Community High School
- District: 26
Source: MRED as distributed by MLS GRID. This data may not be complete. We recommend contacting the local school district to confirm school assignments for this home.
- Loading
- Loading



