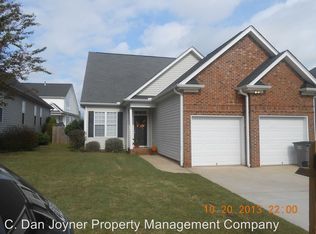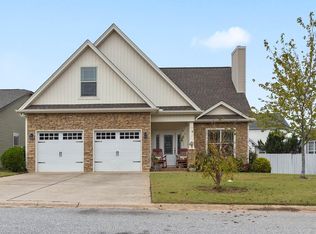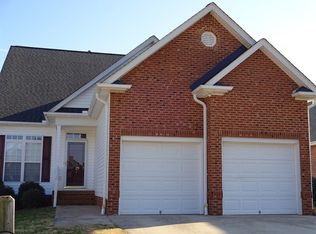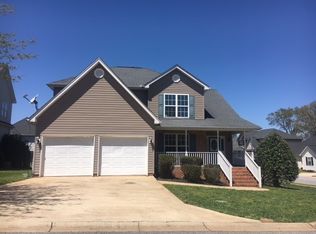Sold for $349,900 on 04/01/25
$349,900
204 Downs Rd, Greenville, SC 29617
3beds
2,100sqft
Single Family Residence, Residential
Built in 2003
6,969.6 Square Feet Lot
$353,600 Zestimate®
$167/sqft
$2,020 Estimated rent
Home value
$353,600
$332,000 - $378,000
$2,020/mo
Zestimate® history
Loading...
Owner options
Explore your selling options
What's special
THIS IS WHAT YOU'VE BEEN LOOKING FOR!! *NEW CARPET* NEW INTERIOR PAINT* HOME & DRIVEWAY HAVE BEEN PRESSURE WASHED * ALL 3 BEDROOMS HAVE CEILING FANS FOR YEAR ROUND COMFORT* ALL LOCATED ON MAIN LEVEL* GUEST BEDROOMS ARE SEPARATE FROM THE PRIMARY BEDROOM* OWNERS SUITE HAS TREY CEILING* AND FRENCH DOORS THAT LEAD TO ENCLOSED BACKYARD* HUGE PRIMARY BATH HAS DUAL WALK IN CLOSETS* DUAL SINKS* & MAKE UP AREA* THERE'S LOTS OF ROOM FOR ALL YOUR LOTIONS AND POTIONS* SEPARATE WALK IN SHOWER* GARDEN TUB FEATURING NEW TILE* UPSTAIRS IS A HUGE RECREATIONAL ROOM* IT WOULD MAKE A GREAT OFFICE* WORK OUT ROOM* OR ADD A CLOSET AND ITS A 4TH BEDROOM* ADDITIONAL STORAGE IN ATTIC* BACKYARD HAS A NICE DECK* 2 STORAGE SHEDS INCLUDED* GALLEY KITCHEN FEATURES DECORATIVE POT SHELVING* & TONS OF CABINETS* ALL KITCHEN APPLIANCES INCLUDED* 2 PANTRY CLOSETS IN LAUNDRY ROOM* HUGE GREAT ROOM HAS HARDWOOD FLOORS* & A FIREPLACE* THIS HOME IS A PERFECT PLACE TO HOST ALL YOUR GATHERINGS* STROLL JUST 0.3 MILES TO THE SWAMP RABBIT TRAIL* LOCATION LOCATION LOCATION*
Zillow last checked: 8 hours ago
Listing updated: April 01, 2025 at 10:52am
Listed by:
Wendy Dredla 702-756-0292,
Red Door Realty
Bought with:
Angela Bauer
Abercrombie and Associates
Source: Greater Greenville AOR,MLS#: 1541218
Facts & features
Interior
Bedrooms & bathrooms
- Bedrooms: 3
- Bathrooms: 2
- Full bathrooms: 2
- Main level bathrooms: 2
- Main level bedrooms: 3
Primary bedroom
- Area: 252
- Dimensions: 21 x 12
Bedroom 2
- Area: 132
- Dimensions: 11 x 12
Bedroom 3
- Area: 132
- Dimensions: 11 x 12
Primary bathroom
- Features: Full Bath, Shower-Separate, Tub-Garden, Walk-In Closet(s), Multiple Closets
- Level: Main
Dining room
- Area: 121
- Dimensions: 11 x 11
Family room
- Area: 390
- Dimensions: 15 x 26
Kitchen
- Area: 207
- Dimensions: 9 x 23
Bonus room
- Area: 162
- Dimensions: 9 x 18
Heating
- Electric
Cooling
- Central Air
Appliances
- Included: Dishwasher, Disposal, Refrigerator, Electric Oven, Microwave, Gas Water Heater
- Laundry: 1st Floor, Electric Dryer Hookup, Washer Hookup, Laundry Room
Features
- High Ceilings, Ceiling Fan(s), Vaulted Ceiling(s), Ceiling Smooth, Tray Ceiling(s), Soaking Tub, Walk-In Closet(s), Pantry
- Flooring: Carpet, Ceramic Tile, Wood
- Windows: Window Treatments
- Basement: None
- Attic: Storage
- Number of fireplaces: 1
- Fireplace features: Gas Log
Interior area
- Total structure area: 2,000
- Total interior livable area: 2,100 sqft
Property
Parking
- Total spaces: 2
- Parking features: Attached, Concrete
- Attached garage spaces: 2
- Has uncovered spaces: Yes
Features
- Levels: One and One Half
- Stories: 1
- Patio & porch: Deck
- Fencing: Fenced
Lot
- Size: 6,969 sqft
- Dimensions: 63 x 110 x 56 x 110
- Features: 1/2 Acre or Less
Details
- Parcel number: B008010214500
Construction
Type & style
- Home type: SingleFamily
- Architectural style: Traditional
- Property subtype: Single Family Residence, Residential
Materials
- Vinyl Siding
- Foundation: Crawl Space
- Roof: Architectural
Condition
- Year built: 2003
Utilities & green energy
- Sewer: Public Sewer
- Water: Public
- Utilities for property: Cable Available
Community & neighborhood
Security
- Security features: Smoke Detector(s)
Community
- Community features: Street Lights
Location
- Region: Greenville
- Subdivision: Hampton Farms
Price history
| Date | Event | Price |
|---|---|---|
| 4/1/2025 | Sold | $349,900$167/sqft |
Source: | ||
| 3/7/2025 | Contingent | $349,900$167/sqft |
Source: | ||
| 3/5/2025 | Price change | $349,900-2.5%$167/sqft |
Source: | ||
| 12/20/2024 | Price change | $359,000-4.3%$171/sqft |
Source: | ||
| 12/2/2024 | Price change | $375,000-2.6%$179/sqft |
Source: | ||
Public tax history
| Year | Property taxes | Tax assessment |
|---|---|---|
| 2024 | $3,864 -0.5% | $160,970 |
| 2023 | $3,882 +6.8% | $160,970 |
| 2022 | $3,635 +2.3% | $160,970 |
Find assessor info on the county website
Neighborhood: 29617
Nearby schools
GreatSchools rating
- 2/10Armstrong Elementary SchoolGrades: PK-5Distance: 0.6 mi
- 2/10Berea Middle SchoolGrades: 6-8Distance: 0.5 mi
- 2/10Berea High SchoolGrades: 9-12Distance: 2.3 mi
Schools provided by the listing agent
- Elementary: Armstrong
- Middle: Berea
- High: Berea
Source: Greater Greenville AOR. This data may not be complete. We recommend contacting the local school district to confirm school assignments for this home.
Get a cash offer in 3 minutes
Find out how much your home could sell for in as little as 3 minutes with a no-obligation cash offer.
Estimated market value
$353,600
Get a cash offer in 3 minutes
Find out how much your home could sell for in as little as 3 minutes with a no-obligation cash offer.
Estimated market value
$353,600



