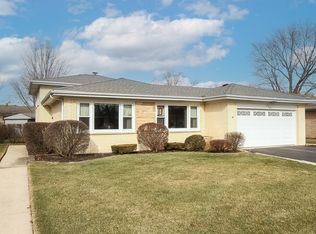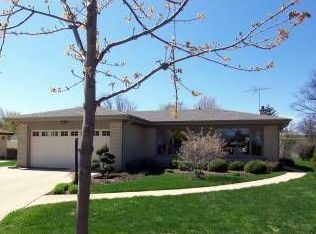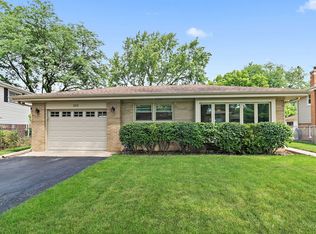Closed
$420,000
204 Dulles Rd, Des Plaines, IL 60016
3beds
1,500sqft
Single Family Residence
Built in 1968
6,250 Square Feet Lot
$-- Zestimate®
$280/sqft
$2,901 Estimated rent
Home value
Not available
Estimated sales range
Not available
$2,901/mo
Zestimate® history
Loading...
Owner options
Explore your selling options
What's special
All Brick, Split-Level OPEN LAYOUT, with attached 2 Car-gar, Hardwood floorings, Updated Bathroom, Granite countertops, New kitchen SS appliances, Newly painted all-throughout, CT Fam room with FP, Separate LR/DR. Decent sizes rooms, walk to Brentwood Elem Sch, close to Mariano's, groceries, express way, transportation, nice location. READY TO MOVE-IN.
Zillow last checked: 8 hours ago
Listing updated: June 07, 2024 at 06:00pm
Listing courtesy of:
Arceli Antonio 847-293-5111,
RE/MAX City
Bought with:
Harris Ali
Sky High Real Estate Inc.
Source: MRED as distributed by MLS GRID,MLS#: 12038185
Facts & features
Interior
Bedrooms & bathrooms
- Bedrooms: 3
- Bathrooms: 2
- Full bathrooms: 2
Primary bedroom
- Features: Flooring (Hardwood)
- Level: Second
- Area: 154 Square Feet
- Dimensions: 14X11
Bedroom 2
- Features: Flooring (Hardwood)
- Level: Second
- Area: 120 Square Feet
- Dimensions: 12X10
Bedroom 3
- Features: Flooring (Hardwood)
- Level: Second
- Area: 99 Square Feet
- Dimensions: 11X09
Dining room
- Features: Flooring (Hardwood)
- Level: Main
- Area: 110 Square Feet
- Dimensions: 11X10
Family room
- Features: Flooring (Ceramic Tile)
- Level: Lower
- Area: 361 Square Feet
- Dimensions: 19X19
Kitchen
- Features: Kitchen (Eating Area-Table Space, Granite Counters, Updated Kitchen), Flooring (Ceramic Tile)
- Level: Main
- Area: 154 Square Feet
- Dimensions: 14X11
Laundry
- Features: Flooring (Ceramic Tile)
- Level: Lower
- Area: 120 Square Feet
- Dimensions: 12X10
Living room
- Features: Flooring (Hardwood)
- Level: Main
- Area: 286 Square Feet
- Dimensions: 22X13
Heating
- Natural Gas, Forced Air
Cooling
- Central Air
Appliances
- Included: Range, Microwave, Dishwasher, Refrigerator, Washer, Dryer
Features
- Basement: Finished,Walk-Up Access,Partial
- Number of fireplaces: 1
- Fireplace features: Family Room
Interior area
- Total structure area: 0
- Total interior livable area: 1,500 sqft
Property
Parking
- Total spaces: 2
- Parking features: Asphalt, On Site, Garage Owned, Attached, Garage
- Attached garage spaces: 2
Accessibility
- Accessibility features: No Disability Access
Features
- Levels: Tri-Level
Lot
- Size: 6,250 sqft
Details
- Parcel number: 08132140310000
- Special conditions: Standard
Construction
Type & style
- Home type: SingleFamily
- Property subtype: Single Family Residence
Materials
- Brick
- Roof: Asphalt
Condition
- New construction: No
- Year built: 1968
Utilities & green energy
- Sewer: Public Sewer
- Water: Lake Michigan
Community & neighborhood
Location
- Region: Des Plaines
Other
Other facts
- Listing terms: Conventional
- Ownership: Fee Simple
Price history
| Date | Event | Price |
|---|---|---|
| 6/7/2024 | Sold | $420,000-2.3%$280/sqft |
Source: | ||
| 5/12/2024 | Pending sale | $429,900$287/sqft |
Source: | ||
| 4/27/2024 | Contingent | $429,900$287/sqft |
Source: | ||
| 4/24/2024 | Price change | $429,900-4.4%$287/sqft |
Source: | ||
| 4/18/2024 | Listed for sale | $449,900+4.7%$300/sqft |
Source: | ||
Public tax history
| Year | Property taxes | Tax assessment |
|---|---|---|
| 2023 | $7,521 +5% | $32,999 |
| 2022 | $7,166 +14.4% | $32,999 +27.6% |
| 2021 | $6,261 +1.2% | $25,865 |
Find assessor info on the county website
Neighborhood: 60016
Nearby schools
GreatSchools rating
- 6/10Brentwood Elementary SchoolGrades: K-5Distance: 0.1 mi
- 8/10Friendship Jr High SchoolGrades: 6-8Distance: 1.3 mi
- 9/10Elk Grove High SchoolGrades: 9-12Distance: 4.4 mi
Schools provided by the listing agent
- District: 159
Source: MRED as distributed by MLS GRID. This data may not be complete. We recommend contacting the local school district to confirm school assignments for this home.
Get pre-qualified for a loan
At Zillow Home Loans, we can pre-qualify you in as little as 5 minutes with no impact to your credit score.An equal housing lender. NMLS #10287.


