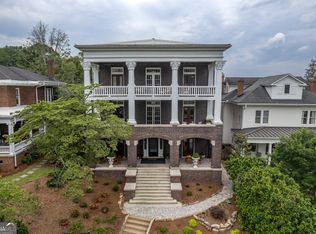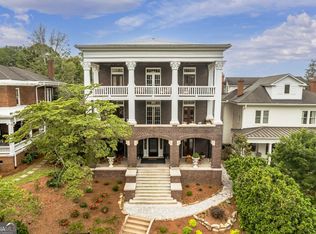Closed
$980,000
204 E 4th Ave, Rome, GA 30161
3beds
3,800sqft
Single Family Residence, Residential
Built in 1910
9,583.2 Square Feet Lot
$963,000 Zestimate®
$258/sqft
$2,587 Estimated rent
Home value
$963,000
$799,000 - $1.17M
$2,587/mo
Zestimate® history
Loading...
Owner options
Explore your selling options
What's special
Originally built by the O'Neill family, this stately 1910 Craftsman home seamlessly blends historic charm with modern luxury. As you step onto the sprawling covered porch, adorned with an intricate tiled floor, you're welcomed through a grand leaded-glass door into a breathtaking foyer. Here, the original staircase and exquisite woodwork set the tone for the craftsmanship found throughout the home. The great room is anchored by a stunning wood burning Rookwood tile surround fireplace and argyle leaded-glass windows. Flowing effortlessly from the great room, the oversized dining room invites elegant gatherings, while the cozy back den with gas log fireplace offers the perfect retreat. At the heart of the home, the spacious kitchen underwent a stunning renovation in 2023, blending modern conveniences with timeless style. A charming pajama staircase connects the kitchen to the second floor, where the beautifully remodeled owner's suite features a luxurious marble bathroom. Two additional generously sized bedrooms and two full bathrooms complete the upper level, along with a screened-in porch overlooking the fenced courtyard. Rare for the area, this property offers off-street parking with a two-car pad at the rear. With only four owners in its history, this meticulously maintained home retains its original blueprints, preserving its legacy for the next owner.
Zillow last checked: 8 hours ago
Listing updated: April 02, 2025 at 12:24pm
Listing Provided by:
Michele Rikard,
Hardy Realty and Development Company
Bought with:
NON-MLS NMLS
Non FMLS Member
Source: FMLS GA,MLS#: 7539120
Facts & features
Interior
Bedrooms & bathrooms
- Bedrooms: 3
- Bathrooms: 4
- Full bathrooms: 3
- 1/2 bathrooms: 1
Primary bedroom
- Features: Oversized Master
- Level: Oversized Master
Bedroom
- Features: Oversized Master
Primary bathroom
- Features: Double Vanity
Dining room
- Features: Seats 12+
Kitchen
- Features: Stone Counters
Heating
- Central
Cooling
- Central Air
Appliances
- Included: Dishwasher, Disposal, Gas Oven, Gas Range, Range Hood
- Laundry: Upper Level
Features
- Crown Molding, Double Vanity, Entrance Foyer, High Ceilings, High Speed Internet, Walk-In Closet(s)
- Flooring: Hardwood
- Windows: None
- Basement: Interior Entry
- Number of fireplaces: 2
- Fireplace features: Gas Log, Great Room, Masonry
- Common walls with other units/homes: No Common Walls
Interior area
- Total structure area: 3,800
- Total interior livable area: 3,800 sqft
- Finished area above ground: 0
- Finished area below ground: 0
Property
Parking
- Total spaces: 2
- Parking features: Parking Pad
- Has uncovered spaces: Yes
Accessibility
- Accessibility features: None
Features
- Levels: Two
- Stories: 2
- Patio & porch: Front Porch, Rear Porch, Screened, Wrap Around
- Exterior features: Courtyard, Private Yard, No Dock
- Pool features: None
- Spa features: None
- Fencing: Back Yard
- Has view: Yes
- View description: City
- Waterfront features: None
- Body of water: None
Lot
- Size: 9,583 sqft
- Features: Private, Sloped
Details
- Additional structures: None
- Parcel number: J14C 201
- Other equipment: None
- Horse amenities: None
Construction
Type & style
- Home type: SingleFamily
- Architectural style: Craftsman
- Property subtype: Single Family Residence, Residential
Materials
- Brick
- Foundation: Slab
- Roof: Composition
Condition
- Updated/Remodeled
- New construction: No
- Year built: 1910
Utilities & green energy
- Electric: Other
- Sewer: Public Sewer
- Water: Public
- Utilities for property: Natural Gas Available, Water Available
Green energy
- Energy efficient items: None
- Energy generation: None
Community & neighborhood
Security
- Security features: Smoke Detector(s)
Community
- Community features: Near Shopping, Near Trails/Greenway, Sidewalks, Street Lights
Location
- Region: Rome
- Subdivision: Between The Rivers
HOA & financial
HOA
- Has HOA: No
Other
Other facts
- Ownership: Fee Simple
- Road surface type: Asphalt
Price history
| Date | Event | Price |
|---|---|---|
| 3/28/2025 | Sold | $980,000+3.2%$258/sqft |
Source: | ||
| 3/14/2025 | Pending sale | $950,000$250/sqft |
Source: | ||
| 3/12/2025 | Listed for sale | $950,000+143.6%$250/sqft |
Source: | ||
| 6/27/2011 | Sold | $390,000-4.9%$103/sqft |
Source: Public Record Report a problem | ||
| 3/31/2011 | Price change | $409,900-8.7%$108/sqft |
Source: Toles, Temple & Wright, Inc. #2808125 Report a problem | ||
Public tax history
| Year | Property taxes | Tax assessment |
|---|---|---|
| 2025 | $9,635 +0.2% | $323,482 +6.9% |
| 2024 | $9,614 +2.4% | $302,689 +3.2% |
| 2023 | $9,390 +1% | $293,317 +19.3% |
Find assessor info on the county website
Neighborhood: 30161
Nearby schools
GreatSchools rating
- 6/10East Central Elementary SchoolGrades: PK-6Distance: 1.4 mi
- 5/10Rome Middle SchoolGrades: 7-8Distance: 2.7 mi
- 6/10Rome High SchoolGrades: 9-12Distance: 2.6 mi
Schools provided by the listing agent
- Elementary: East Central
- Middle: Rome
- High: Rome
Source: FMLS GA. This data may not be complete. We recommend contacting the local school district to confirm school assignments for this home.
Get pre-qualified for a loan
At Zillow Home Loans, we can pre-qualify you in as little as 5 minutes with no impact to your credit score.An equal housing lender. NMLS #10287.

