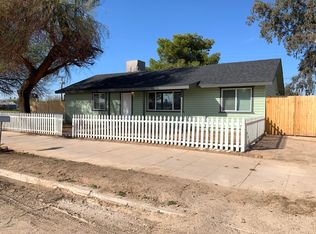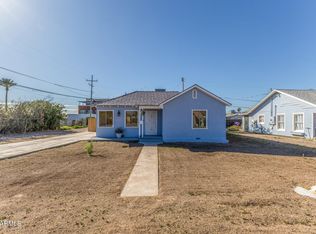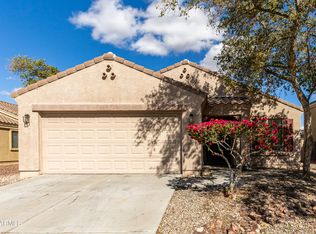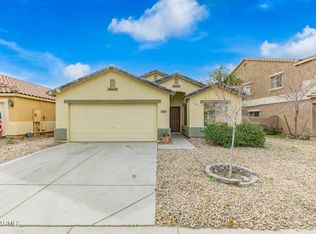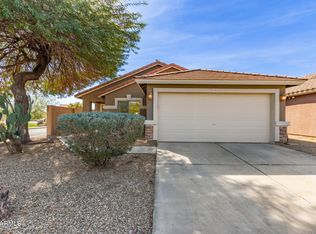CASH offers only! Fall in love with this lovely duplex property that has been recently renovated!! Each unit exudes charm with thoughtfully updated interiors, featuring wood-look flooring, ceiling fans, fresh neutral color palette, and dual pane windows that flood the rooms with natural light. The 1st unit is a true gem, offering an inviting great room, an upscale kitchen equipped with stainless steel appliances, and recessed lighting. Each bedroom in this gem boasts well-sized sized closets for easy organization. Both units have spacious backyards, ideal for hosting gatherings and enjoying outdoor relaxation. What are you waiting for? Make it yours before it's gone!
For sale
Price cut: $20.3K (2/25)
$249,700
204 E Baseline Rd, Buckeye, AZ 85326
4beds
2baths
1,440sqft
Est.:
Multi Family
Built in 1972
-- sqft lot
$-- Zestimate®
$173/sqft
$-- HOA
What's special
- 395 days |
- 1,626 |
- 52 |
Zillow last checked: 8 hours ago
Listing updated: February 25, 2026 at 08:59am
Listed by:
Marisela Reynolds 623-910-8513,
Realty ONE Group
Source: ARMLS,MLS#: 6961819

Tour with a local agent
Facts & features
Interior
Bedrooms & bathrooms
- Bedrooms: 4
- Bathrooms: 2
Heating
- Electric
Cooling
- Central Air, Ceiling Fan(s)
Appliances
- Included: Built-In Range, Disposal, Refrigerator
Features
- Flooring: Vinyl
Interior area
- Total structure area: 1,440
- Total interior livable area: 1,440 sqft
Property
Parking
- Parking features: Free
Lot
- Dimensions: 91.92-110.42
Details
- Parcel number: 50454085A
- Zoning: Residential
Construction
Type & style
- Home type: MultiFamily
- Property subtype: Multi Family
Materials
- Wood Frame, Siding, Painted
- Roof: Composition
Condition
- Year built: 1972
Utilities & green energy
- Electric: APS
- Sewer: Septic Tank
- Water: City Franchise
Community & HOA
Community
- Features: No Pool
- Subdivision: VALENCIA
Location
- Region: Buckeye
Financial & listing details
- Price per square foot: $173/sqft
- Tax assessed value: $71,970
- Annual tax amount: $287
- Date on market: 1/31/2025
- Cumulative days on market: 395 days
- Listing terms: No Carry
- Ownership: Fee Simple
- Electric utility on property: Yes
- Road surface type: Asphalt
Estimated market value
Not available
Estimated sales range
Not available
Not available
Price history
Price history
| Date | Event | Price |
|---|---|---|
| 2/25/2026 | Price change | $249,700-7.5%$173/sqft |
Source: | ||
| 2/4/2026 | Price change | $270,000-1.8%$188/sqft |
Source: | ||
| 12/30/2025 | Listed for sale | $275,000-8.3%$191/sqft |
Source: | ||
| 12/1/2025 | Listing removed | $299,990$208/sqft |
Source: | ||
| 9/26/2025 | Price change | $299,990-3.2%$208/sqft |
Source: | ||
| 8/8/2025 | Price change | $310,000-1.6%$215/sqft |
Source: | ||
| 6/6/2025 | Price change | $314,9900%$219/sqft |
Source: | ||
| 5/1/2025 | Price change | $315,000-3%$219/sqft |
Source: | ||
| 4/19/2025 | Price change | $324,9000%$226/sqft |
Source: | ||
| 3/23/2025 | Price change | $324,9900%$226/sqft |
Source: | ||
| 3/13/2025 | Listed for sale | $325,000$226/sqft |
Source: | ||
| 2/20/2025 | Listing removed | $325,000$226/sqft |
Source: | ||
| 2/10/2025 | Price change | $325,000-5.8%$226/sqft |
Source: | ||
| 1/23/2025 | Price change | $344,990-1.4%$240/sqft |
Source: | ||
| 12/14/2024 | Listed for sale | $349,990+180%$243/sqft |
Source: | ||
| 7/15/2024 | Sold | $125,000$87/sqft |
Source: Public Record Report a problem | ||
| 3/24/2021 | Listing removed | -- |
Source: Owner Report a problem | ||
| 12/31/2017 | Listing removed | $1,075$1/sqft |
Source: Owner Report a problem | ||
| 12/1/2017 | Listed for rent | $1,075$1/sqft |
Source: Owner Report a problem | ||
Public tax history
Public tax history
| Year | Property taxes | Tax assessment |
|---|---|---|
| 2025 | $194 -2.8% | $7,197 -16.4% |
| 2024 | $200 -0.5% | $8,610 +374.4% |
| 2023 | $201 -28.7% | $1,815 -46.8% |
| 2022 | $281 +3.1% | $3,410 +24.9% |
| 2021 | $273 +1.3% | $2,730 +13.3% |
| 2020 | $270 +13.1% | $2,410 +39.3% |
| 2019 | $238 | $1,730 +3% |
| 2018 | $238 +6.1% | $1,680 -3.4% |
| 2017 | $225 +8.9% | $1,740 +13% |
| 2016 | $206 +2.6% | $1,540 -13.5% |
| 2015 | $201 | $1,780 +52.1% |
| 2014 | -- | $1,170 -11.9% |
| 2013 | -- | $1,328 -13% |
| 2012 | -- | $1,527 +55.7% |
| 2011 | -- | $981 -57.7% |
| 2010 | -- | $2,317 -47.4% |
| 2009 | -- | $4,409 -13.3% |
| 2008 | -- | $5,088 +223% |
| 2007 | -- | $1,575 +36.6% |
| 2006 | -- | $1,153 |
| 2005 | -- | $1,153 +80.7% |
| 2004 | -- | $638 |
| 2003 | -- | $638 |
Find assessor info on the county website
BuyAbility℠ payment
Est. payment
$1,373/mo
Principal & interest
$1288
Property taxes
$85
Climate risks
Neighborhood: Valencia
Nearby schools
GreatSchools rating
- 4/10Bales Elementary SchoolGrades: PK-8Distance: 0.9 mi
- 5/10Buckeye Union High SchoolGrades: 9-12Distance: 0.5 mi
- 3/10BUHSD Institute of Online LearningGrades: 9-12Distance: 6.6 mi
Schools provided by the listing agent
- Elementary: Bales Elementary School
- Middle: Bales Elementary School
- High: Buckeye Union High School
- District: Buckeye Elementary District
Source: ARMLS. This data may not be complete. We recommend contacting the local school district to confirm school assignments for this home.
