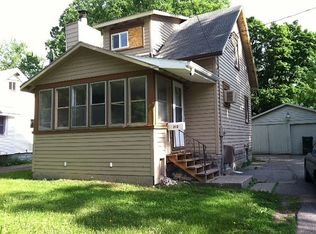Sold for $125,000
$125,000
204 E Cavanaugh Rd, Lansing, MI 48910
2beds
649sqft
Single Family Residence
Built in 1947
7,840.8 Square Feet Lot
$127,100 Zestimate®
$193/sqft
$1,039 Estimated rent
Home value
$127,100
$116,000 - $140,000
$1,039/mo
Zestimate® history
Loading...
Owner options
Explore your selling options
What's special
We are in receipt of multiple offers. Seller has asked that all best and final offers be submitted by 11:00 am on Wednesday, 8/20/25. Thank you! Welcome to this adorable updated 2-bedroom,1-bath home that's bursting with charm and natural light! Thoughtfully renovated from top to bottom, this cozy gem offers worry-free living with major mechanicals already taken care of - new roof (2022), furnace (2022), water heater (2022), and brand-new air conditioning unit (2025) plus so much more!
Enjoy the outdoors in the gorgeous private backyard, which is almost completely fenced- perfect for pets, play, gardening, or entertaining. A detached garage adds extra convenience and storage. Every inch of this home has been refreshed! Whether you're a first-time buyer, or just want a low-maintenance home, this one checks all the boxes. And with its desirable updates and manageable size, it also makes a great rental opportunity for investors.
Come see it for yourself-this charming home won't last long!
Zillow last checked: 8 hours ago
Listing updated: February 18, 2026 at 11:53am
Listed by:
Missy Lord 517-669-8118,
RE/MAX Real Estate Professionals Dewitt,
Macaulie Simpson 517-745-9712,
RE/MAX Real Estate Professionals Dewitt
Bought with:
Hope Bungard, 6501440371
Keller Williams Realty Lansing
Source: Greater Lansing AOR,MLS#: 290146
Facts & features
Interior
Bedrooms & bathrooms
- Bedrooms: 2
- Bathrooms: 1
- Full bathrooms: 1
Primary bedroom
- Level: First
- Area: 100 Square Feet
- Dimensions: 10 x 10
Bedroom 2
- Level: First
- Area: 100 Square Feet
- Dimensions: 10 x 10
Dining room
- Level: First
- Area: 100 Square Feet
- Dimensions: 10 x 10
Kitchen
- Level: First
- Area: 100 Square Feet
- Dimensions: 10 x 10
Living room
- Level: First
- Area: 100 Square Feet
- Dimensions: 10 x 10
Heating
- Forced Air, Natural Gas
Cooling
- Central Air
Appliances
- Included: Water Heater, Refrigerator, Range, Oven
- Laundry: Main Level
Features
- Flooring: Vinyl
- Basement: Crawl Space
- Has fireplace: No
Interior area
- Total structure area: 649
- Total interior livable area: 649 sqft
- Finished area above ground: 649
- Finished area below ground: 0
Property
Parking
- Total spaces: 1
- Parking features: Detached, Driveway, Garage
- Garage spaces: 1
- Has uncovered spaces: Yes
Features
- Levels: One
- Stories: 1
- Patio & porch: Deck
- Fencing: Back Yard
Lot
- Size: 7,840 sqft
- Dimensions: 60 x 132
- Features: Back Yard, City Lot, Front Yard, Many Trees
Details
- Foundation area: 0
- Parcel number: 33010133401171
- Zoning description: Zoning
Construction
Type & style
- Home type: SingleFamily
- Architectural style: Ranch
- Property subtype: Single Family Residence
Materials
- Vinyl Siding
- Roof: Shingle
Condition
- Year built: 1947
Utilities & green energy
- Sewer: Public Sewer
- Water: Public
Community & neighborhood
Location
- Region: Lansing
- Subdivision: Supervisors Plat
Other
Other facts
- Listing terms: VA Loan,Cash,Conventional,FHA
- Road surface type: Paved
Price history
| Date | Event | Price |
|---|---|---|
| 9/9/2025 | Sold | $125,000+4.3%$193/sqft |
Source: | ||
| 9/3/2025 | Pending sale | $119,900$185/sqft |
Source: | ||
| 8/22/2025 | Contingent | $119,900$185/sqft |
Source: | ||
| 8/1/2025 | Listed for sale | $119,900+139.8%$185/sqft |
Source: | ||
| 1/30/2025 | Sold | $50,000+11.1%$77/sqft |
Source: Public Record Report a problem | ||
Public tax history
| Year | Property taxes | Tax assessment |
|---|---|---|
| 2024 | $3,094 | $34,100 +8.6% |
| 2023 | -- | $31,400 +16.3% |
| 2022 | -- | $27,000 +9.3% |
Find assessor info on the county website
Neighborhood: Old Everett
Nearby schools
GreatSchools rating
- 5/10Cavanaugh SchoolGrades: PK-3Distance: 0.2 mi
- 3/10Everett High SchoolGrades: 7-12Distance: 0.3 mi
Schools provided by the listing agent
- High: Lansing
- District: Lansing
Source: Greater Lansing AOR. This data may not be complete. We recommend contacting the local school district to confirm school assignments for this home.
Get pre-qualified for a loan
At Zillow Home Loans, we can pre-qualify you in as little as 5 minutes with no impact to your credit score.An equal housing lender. NMLS #10287.
Sell for more on Zillow
Get a Zillow Showcase℠ listing at no additional cost and you could sell for .
$127,100
2% more+$2,542
With Zillow Showcase(estimated)$129,642
