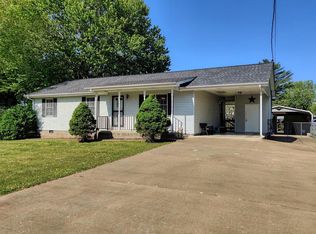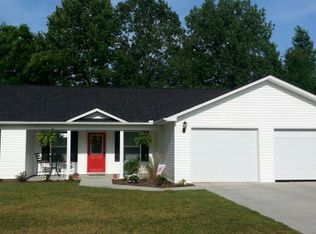Closed
$259,900
204 Fairgrounds Rd, Paris, TN 38242
3beds
1,771sqft
Single Family Residence, Residential
Built in 1960
0.46 Acres Lot
$245,700 Zestimate®
$147/sqft
$1,728 Estimated rent
Home value
$245,700
$229,000 - $263,000
$1,728/mo
Zestimate® history
Loading...
Owner options
Explore your selling options
What's special
Beautiful bright 3 bedroom, 2.5 bath, 1771 sqft home sitting on .46 of an acre in the city limits. Completely new and remodeled bathrooms, as well as fresh paint, and new flooring throughout the entire home. There is a laundry room off the back of the home with an easy entrance from outside. The kitchen is bright and spacious with an open dining room just off of it. The yard offers mature landscaping and a storage building. The home offers 2 carports along with a new driveway.
Zillow last checked: 8 hours ago
Listing updated: February 29, 2024 at 03:29pm
Listing Provided by:
Trisha Cannon 731-336-1485,
Cannon Realty Group
Bought with:
Amanda Alexander, 369705
Zach Taylor Real Estate
Source: RealTracs MLS as distributed by MLS GRID,MLS#: 2573467
Facts & features
Interior
Bedrooms & bathrooms
- Bedrooms: 3
- Bathrooms: 2
- Full bathrooms: 2
- Main level bedrooms: 3
Bedroom 1
- Area: 196 Square Feet
- Dimensions: 14x14
Bedroom 2
- Area: 169 Square Feet
- Dimensions: 13x13
Bedroom 3
- Area: 140 Square Feet
- Dimensions: 14x10
Dining room
- Area: 196 Square Feet
- Dimensions: 14x14
Kitchen
- Area: 176 Square Feet
- Dimensions: 16x11
Living room
- Area: 325 Square Feet
- Dimensions: 25x13
Heating
- Natural Gas
Cooling
- Electric
Appliances
- Included: Dishwasher, Electric Oven, Electric Range
Features
- Ceiling Fan(s), Extra Closets, Primary Bedroom Main Floor, High Speed Internet
- Flooring: Carpet, Laminate
- Basement: Crawl Space
- Has fireplace: No
Interior area
- Total structure area: 1,771
- Total interior livable area: 1,771 sqft
- Finished area above ground: 1,771
Property
Parking
- Total spaces: 2
- Parking features: Attached
- Carport spaces: 2
Features
- Levels: One
- Stories: 1
- Patio & porch: Patio, Covered, Porch
Lot
- Size: 0.46 Acres
- Features: Level
Details
- Parcel number: 095M A 00200 000
- Special conditions: Standard
Construction
Type & style
- Home type: SingleFamily
- Architectural style: Ranch
- Property subtype: Single Family Residence, Residential
Materials
- Brick
- Roof: Metal
Condition
- New construction: No
- Year built: 1960
Utilities & green energy
- Sewer: Public Sewer
- Water: Public
- Utilities for property: Electricity Available, Natural Gas Available, Water Available, Cable Connected
Community & neighborhood
Security
- Security features: Smoke Detector(s)
Location
- Region: Paris
- Subdivision: None
Price history
| Date | Event | Price |
|---|---|---|
| 2/29/2024 | Sold | $259,900$147/sqft |
Source: | ||
| 2/9/2024 | Pending sale | $259,900$147/sqft |
Source: | ||
| 10/31/2023 | Price change | $259,900-3.7%$147/sqft |
Source: | ||
| 10/21/2023 | Price change | $269,900-3.6%$152/sqft |
Source: | ||
| 9/20/2023 | Listed for sale | $279,900$158/sqft |
Source: | ||
Public tax history
| Year | Property taxes | Tax assessment |
|---|---|---|
| 2024 | $776 +1.2% | $23,225 |
| 2023 | $766 +1.3% | $23,225 -1.8% |
| 2022 | $757 | $23,650 |
Find assessor info on the county website
Neighborhood: 38242
Nearby schools
GreatSchools rating
- NAW G Rhea Elementary SchoolGrades: PK-2Distance: 0.7 mi
- 6/10W O Inman Middle SchoolGrades: 6-8Distance: 2.7 mi
- 6/10Paris Elementary SchoolGrades: 3-5Distance: 1.3 mi
Schools provided by the listing agent
- Elementary: Paris Elementary
- Middle: W O Inman Middle School
- High: Henry Co High School
Source: RealTracs MLS as distributed by MLS GRID. This data may not be complete. We recommend contacting the local school district to confirm school assignments for this home.

Get pre-qualified for a loan
At Zillow Home Loans, we can pre-qualify you in as little as 5 minutes with no impact to your credit score.An equal housing lender. NMLS #10287.

