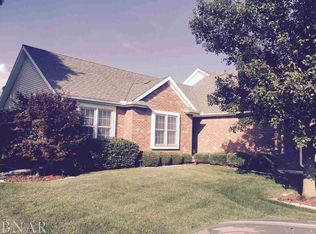Closed
$290,000
204 Field Dr, Normal, IL 61761
3beds
1,616sqft
Townhouse, Single Family Residence
Built in 1998
3,232 Square Feet Lot
$291,900 Zestimate®
$179/sqft
$1,915 Estimated rent
Home value
$291,900
$269,000 - $318,000
$1,915/mo
Zestimate® history
Loading...
Owner options
Explore your selling options
What's special
Welcome to The Fields! This 1.5 story zero lot line has an open floor plan with hardwood floors in the living room, a welcoming gas fireplace and cathedral ceilings that give the room a stunning first impression as you step in. The living room is open to the kitchen which has a new vinyl tile floor, newer butcher block countertops, and a rolling island with storage. A new deck, along with a stone patio make outdoor living extremely enjoyable providing a perfect place to enjoy your morning coffee. Laundry is currently located on the first floor, but a room in the basement with a sink is an alternate choice and could easily be set up for the washer and dryer. Main floor primary suite with walk in closet. Two additional bedrooms, both with sizeable walk in closets are on the second floor along with a full bath. Wonderful family room in the basement for additional living area with egress window, and a full bath. An abundance of storage area in two rooms gives you the opportunity to have a craft room, or workout area. HOA covers your lawn care, snow removal garbage removal, along with maintenance of common parking areas and private streets. HVAC 10/23, Dishwasher 2023, roof 2019. Don't miss the opportunity to make this lovely place your future home!
Zillow last checked: 8 hours ago
Listing updated: September 12, 2025 at 07:58am
Listing courtesy of:
Karen Wilson, ABR,PSA 309-824-3436,
Coldwell Banker Real Estate Group
Bought with:
Jill West
BHHS Central Illinois, REALTORS
Source: MRED as distributed by MLS GRID,MLS#: 12451801
Facts & features
Interior
Bedrooms & bathrooms
- Bedrooms: 3
- Bathrooms: 3
- Full bathrooms: 3
Primary bedroom
- Features: Flooring (Carpet), Bathroom (Full)
- Level: Main
- Area: 196 Square Feet
- Dimensions: 14X14
Bedroom 2
- Features: Flooring (Carpet)
- Level: Second
- Area: 169 Square Feet
- Dimensions: 13X13
Bedroom 3
- Features: Flooring (Carpet)
- Level: Second
- Area: 169 Square Feet
- Dimensions: 13X13
Family room
- Features: Flooring (Carpet)
- Level: Basement
- Area: 414 Square Feet
- Dimensions: 18X23
Kitchen
- Features: Kitchen (Eating Area-Table Space, Island), Flooring (Vinyl), Window Treatments (All)
- Level: Main
- Area: 216 Square Feet
- Dimensions: 12X18
Laundry
- Features: Flooring (Vinyl)
- Level: Main
- Area: 36 Square Feet
- Dimensions: 6X6
Living room
- Features: Flooring (Hardwood)
- Level: Main
- Area: 396 Square Feet
- Dimensions: 18X22
Other
- Features: Flooring (Ceramic Tile)
- Level: Basement
- Area: 54 Square Feet
- Dimensions: 9X6
Heating
- Forced Air, Natural Gas
Cooling
- Central Air
Appliances
- Included: Range, Microwave, Dishwasher, Refrigerator, Washer, Dryer, Front Controls on Range/Cooktop, Gas Cooktop, Gas Oven, Humidifier
- Laundry: Gas Dryer Hookup, Electric Dryer Hookup
Features
- 1st Floor Full Bath, Cathedral Ceiling(s), Walk-In Closet(s)
- Basement: Partially Finished,Full
- Number of fireplaces: 1
- Fireplace features: Gas Log, Living Room
Interior area
- Total structure area: 2,668
- Total interior livable area: 1,616 sqft
- Finished area below ground: 688
Property
Parking
- Total spaces: 2
- Parking features: Garage Door Opener, On Site, Attached, Garage
- Attached garage spaces: 2
- Has uncovered spaces: Yes
Accessibility
- Accessibility features: No Disability Access
Features
- Patio & porch: Deck
Lot
- Size: 3,232 sqft
- Dimensions: 32X101
- Features: Landscaped
Details
- Parcel number: 1426277004
- Special conditions: Home Warranty
- Other equipment: Ceiling Fan(s)
Construction
Type & style
- Home type: Townhouse
- Property subtype: Townhouse, Single Family Residence
Materials
- Vinyl Siding, Brick
Condition
- New construction: No
- Year built: 1998
Details
- Warranty included: Yes
Utilities & green energy
- Sewer: Public Sewer
- Water: Public
Community & neighborhood
Location
- Region: Normal
- Subdivision: Fields (I And Ii)
HOA & financial
HOA
- Has HOA: Yes
- HOA fee: $275 quarterly
- Services included: Insurance, Lawn Care, Snow Removal
Other
Other facts
- Listing terms: Cash
- Ownership: Fee Simple w/ HO Assn.
Price history
| Date | Event | Price |
|---|---|---|
| 9/12/2025 | Sold | $290,000-0.9%$179/sqft |
Source: | ||
| 8/23/2025 | Pending sale | $292,500$181/sqft |
Source: | ||
| 8/21/2025 | Listed for sale | $292,500+70.1%$181/sqft |
Source: | ||
| 10/22/2019 | Sold | $172,000-1.4%$106/sqft |
Source: | ||
| 9/9/2019 | Pending sale | $174,500$108/sqft |
Source: Coldwell Banker The Real Estate Group #10441384 Report a problem | ||
Public tax history
| Year | Property taxes | Tax assessment |
|---|---|---|
| 2024 | $5,727 +7.9% | $81,534 +11.7% |
| 2023 | $5,307 +16.8% | $73,007 +10.7% |
| 2022 | $4,544 -2.3% | $65,957 +6% |
Find assessor info on the county website
Neighborhood: 61761
Nearby schools
GreatSchools rating
- 6/10Northpoint Elementary SchoolGrades: K-5Distance: 0.5 mi
- 5/10Kingsley Jr High SchoolGrades: 6-8Distance: 2.8 mi
- 8/10Normal Community High SchoolGrades: 9-12Distance: 2 mi
Schools provided by the listing agent
- Elementary: Northpoint Elementary
- Middle: Kingsley Jr High
- High: Normal Community High School
- District: 5
Source: MRED as distributed by MLS GRID. This data may not be complete. We recommend contacting the local school district to confirm school assignments for this home.
Get pre-qualified for a loan
At Zillow Home Loans, we can pre-qualify you in as little as 5 minutes with no impact to your credit score.An equal housing lender. NMLS #10287.
