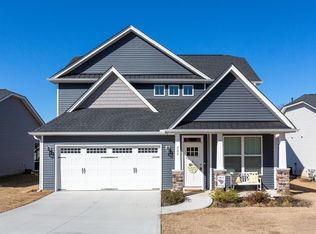Sold for $315,000 on 09/25/25
$315,000
204 Freehold Way, Greer, SC 29650
3beds
1,447sqft
Single Family Residence, Residential
Built in ----
6,969.6 Square Feet Lot
$316,100 Zestimate®
$218/sqft
$1,917 Estimated rent
Home value
$316,100
$300,000 - $332,000
$1,917/mo
Zestimate® history
Loading...
Owner options
Explore your selling options
What's special
Welcome home to this charming one-level, 3-bedroom, 2-bath residence! Step inside and be greeted by soaring wood-beam vaulted ceilings that highlight the open-concept design. The living room is anchored by a beautiful gas log fireplace with a raised hearth, creating a warm and inviting atmosphere. Large windows fill the space with natural light, adding to the home’s bright and airy feel. The stunning designer kitchen features white cabinetry, a pantry, stainless steel appliances, and a custom subway tile backsplash. A striking navy-blue island serves as a focal point and blends seamlessly with the dining area perfect for cooking and entertaining family and friends. Just off the kitchen, a spacious screened porch offers the ideal spot for morning coffee, evening relaxation, or hosting gatherings with ease. The generous primary suite boasts a tray ceiling and two oversized windows. The spa-like ensuite includes navy cabinetry, double sinks, a soaking tub, and a large walk-in shower. The expansive walk-in closet is sure to impress with its size and functionality. Perfectly located just minutes from downtown Greer, GSP Airport, and only 15 minutes from downtown Greenville, this home offers both comfort and convenience. Schedule your showing today and make this beautiful home yours!
Zillow last checked: 8 hours ago
Listing updated: September 25, 2025 at 11:56am
Listed by:
Cynthia Akins 864-640-3167,
Fathom Realty SC LLC
Bought with:
Stephanie Miller
BHHS C Dan Joyner - Midtown
Source: Greater Greenville AOR,MLS#: 1567013
Facts & features
Interior
Bedrooms & bathrooms
- Bedrooms: 3
- Bathrooms: 2
- Full bathrooms: 2
- Main level bathrooms: 2
- Main level bedrooms: 3
Primary bedroom
- Area: 272
- Dimensions: 16 x 17
Bedroom 2
- Area: 120
- Dimensions: 12 x 10
Bedroom 3
- Area: 120
- Dimensions: 12 x 10
Primary bathroom
- Features: Double Sink, Full Bath, Shower-Separate, Tub-Garden, Walk-In Closet(s)
- Level: Main
Dining room
- Area: 88
- Dimensions: 8 x 11
Kitchen
- Area: 132
- Dimensions: 12 x 11
Living room
- Area: 256
- Dimensions: 16 x 16
Heating
- Electric, Natural Gas, Hot Water
Cooling
- Central Air, Electric
Appliances
- Included: Dishwasher, Disposal, Free-Standing Gas Range, Microwave, Gas Water Heater
- Laundry: 1st Floor, Walk-in, Laundry Room
Features
- High Ceilings, Ceiling Fan(s), Vaulted Ceiling(s), Ceiling Smooth, Tray Ceiling(s), Granite Counters, Open Floorplan, Soaking Tub, Walk-In Closet(s), Pantry
- Flooring: Carpet, Vinyl
- Doors: Storm Door(s)
- Windows: Storm Window(s), Tilt Out Windows, Window Treatments
- Basement: None
- Attic: Storage
- Number of fireplaces: 1
- Fireplace features: Gas Log, Ventless
Interior area
- Total structure area: 1,457
- Total interior livable area: 1,447 sqft
Property
Parking
- Total spaces: 2
- Parking features: Attached, Concrete
- Attached garage spaces: 2
- Has uncovered spaces: Yes
Features
- Levels: One
- Stories: 1
- Patio & porch: Front Porch, Screened
Lot
- Size: 6,969 sqft
- Features: Sidewalk, Sprklr In Grnd-Full Yard, 1/2 Acre or Less
- Topography: Level
Details
- Parcel number: T010.0801047.00
Construction
Type & style
- Home type: SingleFamily
- Architectural style: Craftsman
- Property subtype: Single Family Residence, Residential
Materials
- Stone, Vinyl Siding
- Foundation: Slab
- Roof: Architectural
Utilities & green energy
- Sewer: Public Sewer
- Water: Public
Community & neighborhood
Security
- Security features: Smoke Detector(s)
Community
- Community features: None
Location
- Region: Greer
- Subdivision: Briar Ridge
Price history
| Date | Event | Price |
|---|---|---|
| 9/25/2025 | Sold | $315,000-1.3%$218/sqft |
Source: | ||
| 8/24/2025 | Contingent | $319,000$220/sqft |
Source: | ||
| 8/21/2025 | Listed for sale | $319,000+45.8%$220/sqft |
Source: | ||
| 4/5/2021 | Sold | $218,728$151/sqft |
Source: Public Record | ||
Public tax history
| Year | Property taxes | Tax assessment |
|---|---|---|
| 2024 | $2,145 +4.8% | $210,020 |
| 2023 | $2,048 +3% | $210,020 |
| 2022 | $1,989 +26% | $210,020 |
Find assessor info on the county website
Neighborhood: 29650
Nearby schools
GreatSchools rating
- 7/10Chandler Creek Elementary SchoolGrades: PK-5Distance: 2.3 mi
- 4/10Greer Middle SchoolGrades: 6-8Distance: 4.1 mi
- 5/10Greer High SchoolGrades: 9-12Distance: 4.1 mi
Schools provided by the listing agent
- Elementary: Taylors
- Middle: Greer
- High: Greer
Source: Greater Greenville AOR. This data may not be complete. We recommend contacting the local school district to confirm school assignments for this home.
Get a cash offer in 3 minutes
Find out how much your home could sell for in as little as 3 minutes with a no-obligation cash offer.
Estimated market value
$316,100
Get a cash offer in 3 minutes
Find out how much your home could sell for in as little as 3 minutes with a no-obligation cash offer.
Estimated market value
$316,100
