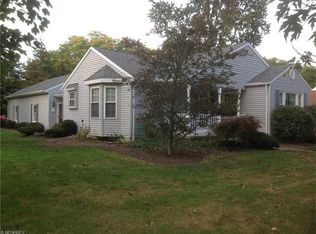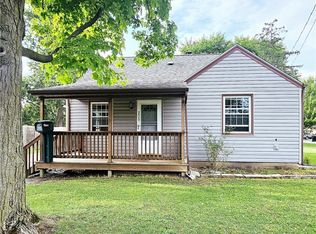Sold for $179,000
$179,000
204 Fullerton Rd, Elyria, OH 44035
3beds
1,374sqft
Single Family Residence
Built in 1948
0.3 Acres Lot
$-- Zestimate®
$130/sqft
$1,421 Estimated rent
Home value
Not available
Estimated sales range
Not available
$1,421/mo
Zestimate® history
Loading...
Owner options
Explore your selling options
What's special
Nestled on a spacious lot, this charming 3 bedroom, 1 bath bungalow offers a delightful blend of classic charm and modern conveniences. As you step inside, you'll be greeted by the warmth of hardwood floors that flow throughout the living room. The centerpiece of this cozy space is a fireplace, perfect for chilly evenings. Adjacent to the living room is a dining room with built-in cabinetry. The kitchen, just off the dining area, is well-appointed and ready for culinary adventures. The first floor boasts two bedrooms with hardwood floors. Ascend to the second floor, where you'll find a large third bedroom with hardwood floors. Ideal for a master suite or a cozy guest room. The full basement offers additional space. It features a second fireplace. The laundry area is conveniently located here, along with abundant storage space to keep your belongings organized and easily accessible. There is a 1 car garage with breezeway to the house. The fully fenced yard provides privacy and a safe haven for both relaxation and play.
Zillow last checked: 8 hours ago
Listing updated: April 28, 2025 at 06:58pm
Listing Provided by:
Linda Cyrek lindacyrek@gmail.com440-320-8980,
Keller Williams Citywide,
Edward J Cyrek 440-320-8981,
Keller Williams Citywide
Bought with:
Mark G Fetterman, 2018001325
RE/MAX Transitions
Ashley Fetterman, 2024002910
RE/MAX Transitions
Source: MLS Now,MLS#: 5108979 Originating MLS: Akron Cleveland Association of REALTORS
Originating MLS: Akron Cleveland Association of REALTORS
Facts & features
Interior
Bedrooms & bathrooms
- Bedrooms: 3
- Bathrooms: 1
- Full bathrooms: 1
- Main level bathrooms: 1
- Main level bedrooms: 2
Primary bedroom
- Level: First
- Dimensions: 13 x 11
Bedroom
- Level: First
- Dimensions: 13 x 10
Bedroom
- Level: Second
- Dimensions: 29 x 12
Bathroom
- Level: First
- Dimensions: 5 x 7
Dining room
- Level: First
- Dimensions: 10 x 9
Entry foyer
- Level: First
- Dimensions: 4 x 4
Kitchen
- Level: First
- Dimensions: 10 x 11
Living room
- Description: Flooring: Wood
- Level: First
- Dimensions: 18 x 13
Heating
- Forced Air, Gas
Cooling
- Central Air
Appliances
- Included: Dishwasher, Microwave
- Laundry: In Basement
Features
- Primary Downstairs
- Windows: Double Pane Windows
- Basement: Full
- Number of fireplaces: 2
- Fireplace features: Basement
Interior area
- Total structure area: 1,374
- Total interior livable area: 1,374 sqft
- Finished area above ground: 1,374
Property
Parking
- Total spaces: 1
- Parking features: Garage
- Garage spaces: 1
Features
- Levels: Two
- Stories: 2
- Patio & porch: Deck, Patio, Porch
- Fencing: Full,Privacy,Wood
Lot
- Size: 0.30 Acres
- Dimensions: 80
- Features: Back Yard, Front Yard
Details
- Parcel number: 0625031103003
Construction
Type & style
- Home type: SingleFamily
- Architectural style: Bungalow,Other
- Property subtype: Single Family Residence
Materials
- Vinyl Siding
- Roof: Asbestos Shingle
Condition
- Year built: 1948
Utilities & green energy
- Sewer: Public Sewer
- Water: Public
Community & neighborhood
Location
- Region: Elyria
- Subdivision: Spring Vly 03
Price history
| Date | Event | Price |
|---|---|---|
| 4/29/2025 | Pending sale | $179,000$130/sqft |
Source: | ||
| 4/28/2025 | Sold | $179,000$130/sqft |
Source: | ||
| 3/27/2025 | Contingent | $179,000$130/sqft |
Source: | ||
| 3/24/2025 | Listed for sale | $179,000+10.5%$130/sqft |
Source: | ||
| 10/12/2023 | Sold | $162,000+1.3%$118/sqft |
Source: | ||
Public tax history
| Year | Property taxes | Tax assessment |
|---|---|---|
| 2024 | $2,829 +23.4% | $58,190 +41.7% |
| 2023 | $2,294 +0.3% | $41,080 |
| 2022 | $2,286 -0.2% | $41,080 |
Find assessor info on the county website
Neighborhood: 44035
Nearby schools
GreatSchools rating
- 5/10Northwood Middle SchoolGrades: 5-8Distance: 0.7 mi
- 3/10Elyria High SchoolGrades: 9-12Distance: 2.2 mi
- 5/10Windsor Elementary SchoolGrades: K-4Distance: 0.7 mi
Schools provided by the listing agent
- District: Elyria CSD - 4706
Source: MLS Now. This data may not be complete. We recommend contacting the local school district to confirm school assignments for this home.

Get pre-qualified for a loan
At Zillow Home Loans, we can pre-qualify you in as little as 5 minutes with no impact to your credit score.An equal housing lender. NMLS #10287.

