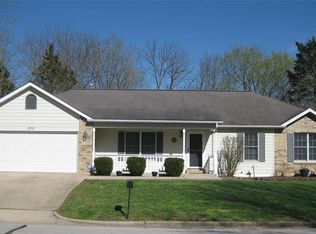Closed
Listing Provided by:
Angela K Nappier 573-261-0090,
Acar Real Estate, Inc
Bought with: EXP Realty, LLC
Price Unknown
204 Greentree Rd, Rolla, MO 65401
3beds
1,540sqft
Single Family Residence
Built in 1995
0.31 Acres Lot
$246,300 Zestimate®
$--/sqft
$1,552 Estimated rent
Home value
$246,300
$234,000 - $259,000
$1,552/mo
Zestimate® history
Loading...
Owner options
Explore your selling options
What's special
PRICE IMPROVEMENT on this adorable 3 bedroom, 2 bath home located in a great neighborhood in Rolla MO. This 1504 sq ft home has many updates including luxury vinyl plank flooring, interior paint, stainless steel appliances, and newer carpet and countertops. You will love the open flow from the kitchen to the dining room and living room. Sliding glass door from the dining room opens up to the back deck and a nice, shaded back yard with a new privacy fence. Large primary suite has a separate vanity area and his and hers closets. You will also love the soaker tub. Walk to schools, parks, shopping, and restaurants. Don't miss seeing this lovely home!
Zillow last checked: 8 hours ago
Listing updated: April 28, 2025 at 04:58pm
Listing Provided by:
Angela K Nappier 573-261-0090,
Acar Real Estate, Inc
Bought with:
Taylor L Friend, 2015004861
EXP Realty, LLC
Source: MARIS,MLS#: 23032573 Originating MLS: South Central Board of REALTORS
Originating MLS: South Central Board of REALTORS
Facts & features
Interior
Bedrooms & bathrooms
- Bedrooms: 3
- Bathrooms: 2
- Full bathrooms: 2
- Main level bathrooms: 2
- Main level bedrooms: 3
Primary bedroom
- Features: Floor Covering: Carpeting, Wall Covering: None
- Level: Main
- Area: 195
- Dimensions: 13x15
Bedroom
- Features: Floor Covering: Carpeting, Wall Covering: None
- Level: Main
- Area: 165
- Dimensions: 11x15
Bedroom
- Features: Floor Covering: Carpeting, Wall Covering: None
- Level: Main
- Area: 121
- Dimensions: 11x11
Dining room
- Features: Floor Covering: Luxury Vinyl Plank, Wall Covering: None
- Level: Main
- Area: 100
- Dimensions: 10x10
Kitchen
- Features: Floor Covering: Luxury Vinyl Plank, Wall Covering: None
- Level: Main
- Area: 120
- Dimensions: 10x12
Living room
- Features: Floor Covering: Luxury Vinyl Plank, Wall Covering: None
- Level: Main
- Area: 323
- Dimensions: 17x19
Heating
- Electric, Forced Air
Cooling
- Central Air, Electric
Appliances
- Included: Dishwasher, Disposal, Microwave, Electric Range, Electric Oven, Refrigerator, Stainless Steel Appliance(s), Electric Water Heater
- Laundry: Main Level
Features
- High Speed Internet, Open Floorplan, Breakfast Bar, Eat-in Kitchen, Pantry, Kitchen/Dining Room Combo
- Flooring: Carpet
- Windows: Insulated Windows
- Basement: Crawl Space
- Has fireplace: No
- Fireplace features: None
Interior area
- Total structure area: 1,540
- Total interior livable area: 1,540 sqft
- Finished area above ground: 1,540
- Finished area below ground: 0
Property
Parking
- Total spaces: 2
- Parking features: Garage, Garage Door Opener
- Garage spaces: 2
Features
- Levels: One
- Patio & porch: Deck, Covered
Lot
- Size: 0.31 Acres
- Dimensions: .308
- Features: Adjoins Wooded Area
Details
- Parcel number: 71103.200022009011.000
- Special conditions: Standard
Construction
Type & style
- Home type: SingleFamily
- Architectural style: Ranch,Traditional
- Property subtype: Single Family Residence
Materials
- Frame, Vinyl Siding
Condition
- Year built: 1995
Utilities & green energy
- Sewer: Public Sewer
- Water: Public
Community & neighborhood
Security
- Security features: Smoke Detector(s)
Location
- Region: Rolla
- Subdivision: Fox Creek
Other
Other facts
- Listing terms: Cash,Conventional,FHA,USDA Loan,VA Loan
- Ownership: Private
- Road surface type: Concrete
Price history
| Date | Event | Price |
|---|---|---|
| 10/4/2023 | Sold | -- |
Source: | ||
| 9/26/2023 | Pending sale | $235,000$153/sqft |
Source: | ||
| 8/28/2023 | Contingent | $235,000$153/sqft |
Source: | ||
| 7/11/2023 | Price change | $235,000-2.1%$153/sqft |
Source: | ||
| 7/6/2023 | Price change | $240,000-4%$156/sqft |
Source: | ||
Public tax history
| Year | Property taxes | Tax assessment |
|---|---|---|
| 2024 | $1,257 -0.6% | $23,380 |
| 2023 | $1,265 +17.7% | $23,380 |
| 2022 | $1,074 -10.7% | $23,380 |
Find assessor info on the county website
Neighborhood: 65401
Nearby schools
GreatSchools rating
- 5/10Rolla Middle SchoolGrades: 4-6Distance: 0.4 mi
- 5/10Rolla Jr. High SchoolGrades: 7-8Distance: 0.3 mi
- 5/10Rolla Sr. High SchoolGrades: 9-12Distance: 1.2 mi
Schools provided by the listing agent
- Elementary: Harry S. Truman Elem.
- Middle: Rolla Middle
- High: Rolla Sr. High
Source: MARIS. This data may not be complete. We recommend contacting the local school district to confirm school assignments for this home.
