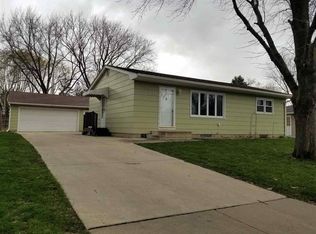Tasteful ranch home situated on a large corner lot. This home features a large open kitchen with custom Bertch cabinets, a breakfast bar and dining area with sliding door to the deck. The hardwood floors in the living room and 2 bedrooms add a perfect amount of original character to this home. The main floor also features a great bathroom with tons of storage. The lower level is set up with a bar area/ family room, a large third bedroom and bath, laundry/ utility room has lots of storage. Outside this home offers a double garage, multi-level deck that opens to a fenced yard. Feel free to contact us with any questions you may have. Thank you for looking. Additional property info: http://www.forsalebyowner.com/listing/3-bed-Single-Family-home-for-sale-by-owner-204-Gunner-Road-50701/24026682?provider_id=28079
This property is off market, which means it's not currently listed for sale or rent on Zillow. This may be different from what's available on other websites or public sources.

