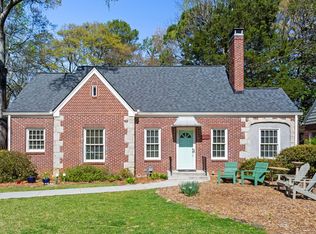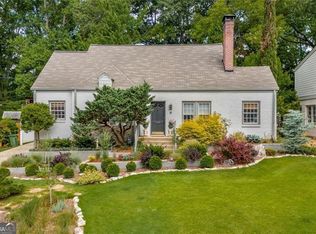Closed
$884,500
204 Heatherdown Rd, Decatur, GA 30030
3beds
2,335sqft
Single Family Residence, Residential
Built in 1941
9,583.2 Square Feet Lot
$842,300 Zestimate®
$379/sqft
$3,248 Estimated rent
Home value
$842,300
$766,000 - $927,000
$3,248/mo
Zestimate® history
Loading...
Owner options
Explore your selling options
What's special
This charming 3 BR 3 BA brick bungalow is turnkey ready both inside and out; already complete with an unmatched location, situated on a flat lot on one of the best streets in the heart of Winnona Park neighborhood. Flanked by gorgeous landscaping, the meticulously laid brick & stone walkway welcomes you home. Originally built in the 1940s but now updated, this home embraces its heritage with 9’ ceilings, original hardwood floors and picture molding but also offers modern conveniences like updated kitchen and bathrooms. Cozy up on the couch in front of the original fireplace in the living room; entertain and play in the family room where custom bookshelves provide practical storage and extra character. Open the French doors to enjoy the outside on your SPACIOUS Trexx deck; wood privacy fence makes the backyard perfect for running around by children or pets. Back inside, relish in the extra spaces which make working from home easier with office nook or light-filled sunroom which can be used for working OR working out. Primary on main with beautiful en-suite bathroom complete with clawfoot soaking tub, separate shower and double vanity. Separate laundry room. Upstairs has 2 bedrooms, vaulted ceilings, bathroom and extra nook for meditation, gaming or more storage. Park your car in the 1-car garage and walk everywhere; a stone’s throw from Winnona Park Playground & Elementary & Legacy Park; walk to the shops, local market and restaurants in Oakhurst Village and downtown Decatur with even more local shops and award-winning restaurants. Minutes to Emory, CDC, VA Hospital, & major highways. This character-filled home offers the perfect layout, great craftsmanship and convenient location - making it the PERFECT place for you to call home.
Zillow last checked: 8 hours ago
Listing updated: January 21, 2025 at 01:33pm
Listing Provided by:
Derek Wood,
Keller Knapp 678-595-5427
Bought with:
Chris Rigole, 370233
Keller Williams Realty Intown ATL
Source: FMLS GA,MLS#: 7493037
Facts & features
Interior
Bedrooms & bathrooms
- Bedrooms: 3
- Bathrooms: 3
- Full bathrooms: 3
- Main level bathrooms: 2
- Main level bedrooms: 1
Primary bedroom
- Features: Master on Main
- Level: Master on Main
Bedroom
- Features: Master on Main
Primary bathroom
- Features: Double Vanity, Separate His/Hers, Separate Tub/Shower, Soaking Tub
Dining room
- Features: Seats 12+, Separate Dining Room
Kitchen
- Features: Cabinets Stain, Pantry Walk-In, Stone Counters
Heating
- Central, Forced Air, Natural Gas
Cooling
- Ceiling Fan(s), Central Air, Electric
Appliances
- Included: Dishwasher, Disposal, Dryer, Electric Water Heater, Gas Oven, Gas Range, Microwave, Refrigerator, Self Cleaning Oven, Washer
- Laundry: Laundry Room, Main Level
Features
- Bookcases, Double Vanity, High Ceilings 9 ft Main, High Speed Internet, His and Hers Closets, Vaulted Ceiling(s), Walk-In Closet(s)
- Flooring: Ceramic Tile, Hardwood
- Windows: Double Pane Windows, Insulated Windows
- Basement: Crawl Space
- Number of fireplaces: 1
- Fireplace features: Basement, Decorative, Living Room
- Common walls with other units/homes: No Common Walls
Interior area
- Total structure area: 2,335
- Total interior livable area: 2,335 sqft
- Finished area above ground: 2,335
Property
Parking
- Total spaces: 3
- Parking features: Drive Under Main Level, Driveway, Garage, Garage Faces Front, Kitchen Level, Level Driveway, On Street
- Attached garage spaces: 1
- Has uncovered spaces: Yes
Accessibility
- Accessibility features: Accessible Full Bath, Accessible Kitchen
Features
- Levels: Two
- Stories: 2
- Patio & porch: Deck, Front Porch, Rear Porch
- Exterior features: Garden, Private Yard, Rear Stairs, Storage, No Dock
- Pool features: None
- Spa features: None
- Fencing: Back Yard,Chain Link,Fenced,Wood
- Has view: Yes
- View description: Neighborhood
- Waterfront features: None
- Body of water: None
Lot
- Size: 9,583 sqft
- Dimensions: 150 x 65
- Features: Back Yard, Cleared, Front Yard, Landscaped, Level, Private
Details
- Additional structures: Garage(s)
- Parcel number: 15 234 05 029
- Other equipment: None
- Horse amenities: None
Construction
Type & style
- Home type: SingleFamily
- Architectural style: Bungalow
- Property subtype: Single Family Residence, Residential
Materials
- Brick 4 Sides, Cement Siding
- Foundation: Brick/Mortar
- Roof: Composition
Condition
- Resale
- New construction: No
- Year built: 1941
Utilities & green energy
- Electric: 110 Volts
- Sewer: Public Sewer
- Water: Public
- Utilities for property: Cable Available, Electricity Available, Natural Gas Available, Phone Available, Sewer Available, Water Available
Green energy
- Energy efficient items: None
- Energy generation: None
- Water conservation: Low-Flow Fixtures
Community & neighborhood
Security
- Security features: Smoke Detector(s)
Community
- Community features: Dog Park, Near Public Transport, Near Schools, Near Shopping, Near Trails/Greenway, Park, Playground, Restaurant, Street Lights
Location
- Region: Decatur
- Subdivision: Winnona Park
Other
Other facts
- Road surface type: Asphalt
Price history
| Date | Event | Price |
|---|---|---|
| 1/16/2025 | Sold | $884,500$379/sqft |
Source: | ||
| 12/17/2024 | Pending sale | $884,500$379/sqft |
Source: | ||
| 12/5/2024 | Listed for sale | $884,500+36.1%$379/sqft |
Source: | ||
| 7/17/2020 | Sold | $650,000$278/sqft |
Source: | ||
| 6/13/2020 | Pending sale | $650,000$278/sqft |
Source: Keller Williams Realty #8774408 Report a problem | ||
Public tax history
| Year | Property taxes | Tax assessment |
|---|---|---|
| 2025 | $21,777 +3.4% | $349,080 +6.5% |
| 2024 | $21,063 +230858.8% | $327,880 -4.7% |
| 2023 | $9 -0.2% | $344,120 +12.3% |
Find assessor info on the county website
Neighborhood: Winnona Park
Nearby schools
GreatSchools rating
- NAWinnona Park Elementary SchoolGrades: PK-2Distance: 0.2 mi
- 8/10Beacon Hill Middle SchoolGrades: 6-8Distance: 0.8 mi
- 9/10Decatur High SchoolGrades: 9-12Distance: 0.7 mi
Schools provided by the listing agent
- Elementary: Winnona Park/Talley Street
- Middle: Beacon Hill
- High: Decatur
Source: FMLS GA. This data may not be complete. We recommend contacting the local school district to confirm school assignments for this home.
Get a cash offer in 3 minutes
Find out how much your home could sell for in as little as 3 minutes with a no-obligation cash offer.
Estimated market value$842,300
Get a cash offer in 3 minutes
Find out how much your home could sell for in as little as 3 minutes with a no-obligation cash offer.
Estimated market value
$842,300

