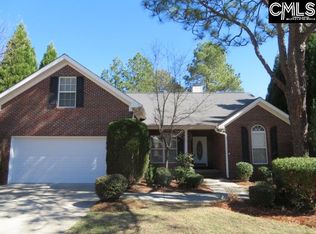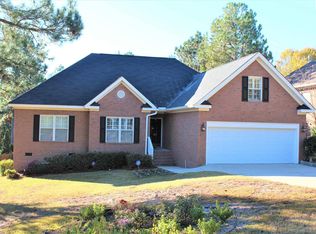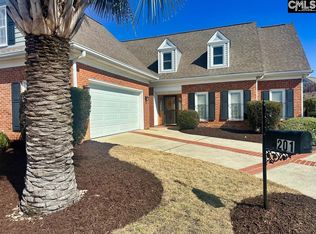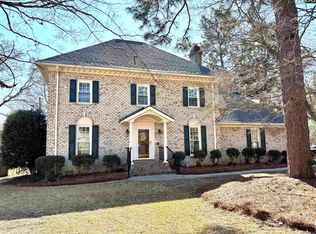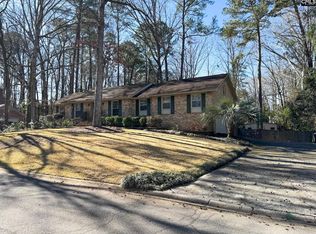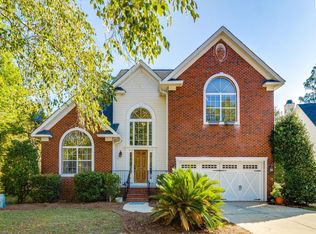Owner-occupied and well maintained, this 1.5-story brick home sits on a spacious half-acre lot in a convenient Columbia location close to shopping, dining, and parks.Inside, you’ll find hardwood floors, high ceilings, and a bright, open layout designed for comfortable living. The main level offers three bedrooms, including a generous primary suite with double vanities, a soaking tub, separate shower, and ample closet space.The kitchen features stainless steel appliances, solid surface countertops, a tiled backsplash, and a breakfast area that flows into the main living space. The great room includes a gas fireplace, creating a warm and inviting atmosphere. A formal dining room provides additional space for gatherings and special occasions.Upstairs, a fourth bedroom or bonus room offers flexibility for guests, a home office, or playroom.Enjoy indoor-outdoor living with a sunroom and two decks overlooking a large, shaded, fully fenced backyard - perfect for entertaining, pets, or relaxing evenings at home. The extended driveway provides additional parking space.This home offers space, comfort, and convenience in an established neighborhood. Schedule your private showing today. Disclaimer: CMLS has not reviewed and, therefore, does not endorse vendors who may appear in listings.
For sale
$355,000
204 Hope Rd, Columbia, SC 29223
4beds
2,151sqft
Est.:
Single Family Residence
Built in 2000
0.57 Acres Lot
$352,900 Zestimate®
$165/sqft
$-- HOA
What's special
Spacious half-acre lotSolid surface countertopsBright open layoutHigh ceilingsHardwood floorsAmple closet spaceGenerous primary suite
- 2 days |
- 461 |
- 15 |
Likely to sell faster than
Zillow last checked: 8 hours ago
Listing updated: February 11, 2026 at 05:14am
Listed by:
Trinh Nguyen,
AgentOwned Realty Preferred Group
Source: Consolidated MLS,MLS#: 626620
Tour with a local agent
Facts & features
Interior
Bedrooms & bathrooms
- Bedrooms: 4
- Bathrooms: 2
- Full bathrooms: 2
- Main level bathrooms: 2
Primary bedroom
- Features: Double Vanity, Bath-Private, Separate Shower, Walk-In Closet(s), Ceiling Fan(s), Floors-Hardwood
- Level: Main
Bedroom 2
- Features: Bath-Shared, Tub-Shower, Ceiling Fan(s), Closet-Private, Floors-Hardwood
- Level: Main
Bedroom 3
- Features: Bath-Shared, Tub-Shower, Ceiling Fan(s), Closet-Private, Floors-Hardwood
- Level: Main
Bedroom 4
- Features: Bath-Shared, Closet-Private, Floors-Laminate
- Level: Second
Dining room
- Level: Main
Kitchen
- Level: Main
Living room
- Level: Main
Heating
- Central
Cooling
- Central Air
Appliances
- Included: Dishwasher, Disposal, Microwave Above Stove, Refrigerator
- Laundry: Main Level
Features
- Ceiling Fan(s)
- Flooring: Hardwood, Laminate
- Basement: Crawl Space
- Attic: Storage
- Number of fireplaces: 1
- Fireplace features: Gas Log-Natural
Interior area
- Total structure area: 2,151
- Total interior livable area: 2,151 sqft
Property
Parking
- Total spaces: 2
- Parking features: Garage Door Opener
- Attached garage spaces: 2
Features
- Frontage length: 0
Lot
- Size: 0.57 Acres
Details
- Parcel number: 228010156
Construction
Type & style
- Home type: SingleFamily
- Architectural style: Traditional
- Property subtype: Single Family Residence
Materials
- Brick-All Sides-AbvFound
Condition
- New construction: No
- Year built: 2000
Utilities & green energy
- Sewer: Public Sewer
- Water: Public
Community & HOA
Community
- Security: Security System Leased, Smoke Detector(s)
- Subdivision: WILDEWOOD
HOA
- Has HOA: No
Location
- Region: Columbia
Financial & listing details
- Price per square foot: $165/sqft
- Tax assessed value: $235,000
- Annual tax amount: $2,590
- Date on market: 2/11/2026
- Listing agreement: Exclusive Right To Sell
- Road surface type: Paved
Estimated market value
$352,900
$335,000 - $371,000
$2,079/mo
Price history
Price history
| Date | Event | Price |
|---|---|---|
| 2/11/2026 | Listed for sale | $355,000+6.6%$165/sqft |
Source: | ||
| 11/9/2023 | Sold | $333,000+0.2%$155/sqft |
Source: Public Record Report a problem | ||
| 9/29/2023 | Pending sale | $332,311$154/sqft |
Source: | ||
| 9/14/2023 | Contingent | $332,311$154/sqft |
Source: | ||
| 9/12/2023 | Listed for sale | $332,311+41.4%$154/sqft |
Source: | ||
Public tax history
Public tax history
| Year | Property taxes | Tax assessment |
|---|---|---|
| 2022 | $2,590 -1.8% | $9,400 |
| 2021 | $2,637 +23.3% | $9,400 +35.4% |
| 2020 | $2,138 +2.7% | $6,940 |
Find assessor info on the county website
BuyAbility℠ payment
Est. payment
$2,002/mo
Principal & interest
$1689
Property taxes
$189
Home insurance
$124
Climate risks
Neighborhood: 29223
Nearby schools
GreatSchools rating
- 6/10L. B. Nelson Elementary SchoolGrades: PK-5Distance: 0.8 mi
- 4/10E. L. Wright Middle SchoolGrades: K-8Distance: 2 mi
- 8/10Spring Valley High SchoolGrades: 9-12Distance: 1.2 mi
Schools provided by the listing agent
- Elementary: Nelson
- Middle: Wright
- High: Spring Valley
- District: Richland Two
Source: Consolidated MLS. This data may not be complete. We recommend contacting the local school district to confirm school assignments for this home.
- Loading
- Loading
