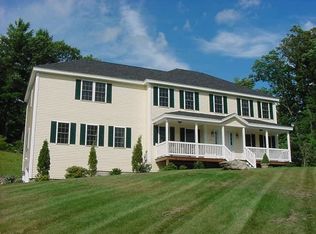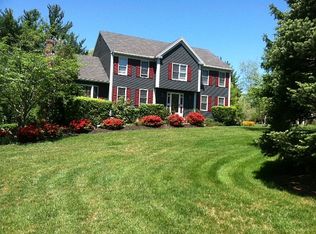Sold for $700,000
$700,000
204 Houghtons Mill Rd, Lunenburg, MA 01462
4beds
2,740sqft
Single Family Residence
Built in 1993
1.91 Acres Lot
$711,900 Zestimate®
$255/sqft
$4,407 Estimated rent
Home value
$711,900
$655,000 - $776,000
$4,407/mo
Zestimate® history
Loading...
Owner options
Explore your selling options
What's special
Welcome to 204 Houghton's Mill Rd, Lunenburg, MA. This property boasts 2,740 square feet of living space, nestled on nearly 2 picturesque acres, and recently updated with new paint and carpeting. With 4 spacious bedrooms and 4.5 modern bathrooms, this home is perfect for those who value both style and comfort. The primary bedroom is a true retreat, featuring an en-suite bathroom complete with a jetted tub and a generous walk-in closet. Dive into relaxation in the in-ground pool with its brand-new rhino liner, or unwind on the patio or back deck. The property also includes a pool shed equipped with a bathroom, shower, and kitchenette area, ideal for outdoor entertaining. Inside, cozy up by the pellet stove in the inviting living room. Additional highlights include a 2-car attached garage, a Buderus boiler, and the outside has been recently painted as well as a NEW SEPTIC SYSTEM. The interior has all been painted and NEW rugs have been installed.
Zillow last checked: 8 hours ago
Listing updated: April 11, 2025 at 08:44am
Listed by:
Matthew Straight 978-799-3560,
Coldwell Banker Realty - Leominster 978-840-4014
Bought with:
Lynn Walsh
Coldwell Banker Realty - Leominster
Source: MLS PIN,MLS#: 73335889
Facts & features
Interior
Bedrooms & bathrooms
- Bedrooms: 4
- Bathrooms: 5
- Full bathrooms: 4
- 1/2 bathrooms: 1
Primary bedroom
- Features: Bathroom - Full, Walk-In Closet(s), Flooring - Wall to Wall Carpet
- Level: Second
- Area: 267.92
- Dimensions: 13.6 x 19.7
Bedroom 2
- Features: Ceiling Fan(s), Closet, Flooring - Wall to Wall Carpet
- Level: Second
- Area: 205.5
- Dimensions: 13.7 x 15
Bedroom 3
- Features: Ceiling Fan(s), Closet, Flooring - Wall to Wall Carpet
- Level: Third
- Area: 142.68
- Dimensions: 11.6 x 12.3
Bedroom 4
- Features: Ceiling Fan(s), Closet, Flooring - Wall to Wall Carpet
- Level: Third
- Area: 213.52
- Dimensions: 13.6 x 15.7
Bedroom 5
- Features: Ceiling Fan(s), Closet, Flooring - Wall to Wall Carpet
- Level: Third
- Area: 215.09
- Dimensions: 13.7 x 15.7
Primary bathroom
- Features: Yes
Bathroom 1
- Features: Bathroom - Full, Bathroom - With Tub & Shower, Flooring - Stone/Ceramic Tile
- Level: Second
- Area: 66.22
- Dimensions: 7.7 x 8.6
Bathroom 2
- Features: Bathroom - Full, Bathroom - With Shower Stall, Hot Tub / Spa
- Level: Second
- Area: 107.38
- Dimensions: 11.8 x 9.1
Bathroom 3
- Features: Bathroom - Full, Bathroom - With Shower Stall, Flooring - Stone/Ceramic Tile, Hot Tub / Spa
- Level: Third
- Area: 80.75
- Dimensions: 9.5 x 8.5
Dining room
- Features: Flooring - Hardwood
- Level: First
- Area: 112.27
- Dimensions: 10.3 x 10.9
Family room
- Features: Wood / Coal / Pellet Stove, Flooring - Hardwood
- Level: Main,First
- Area: 374
- Dimensions: 13.6 x 27.5
Kitchen
- Features: Flooring - Hardwood, Kitchen Island, Deck - Exterior
- Level: First
- Area: 137.16
- Dimensions: 10.8 x 12.7
Living room
- Features: Wood / Coal / Pellet Stove, Ceiling Fan(s), Flooring - Wall to Wall Carpet, Deck - Exterior
- Level: Main,First
- Area: 323.08
- Dimensions: 16.4 x 19.7
Heating
- Baseboard, Oil
Cooling
- Central Air, Window Unit(s)
Appliances
- Included: Water Heater, Range, Dishwasher, Microwave, Refrigerator, Washer, Dryer, Water Softener
- Laundry: Bathroom - Half, Laundry Closet, Flooring - Hardwood, First Floor, Washer Hookup
Features
- Bathroom - Half, Bathroom, Kitchen
- Flooring: Tile, Carpet, Hardwood, Flooring - Hardwood
- Doors: Insulated Doors
- Windows: Insulated Windows
- Basement: Full,Bulkhead,Concrete,Unfinished
- Number of fireplaces: 1
Interior area
- Total structure area: 2,740
- Total interior livable area: 2,740 sqft
- Finished area above ground: 2,740
- Finished area below ground: 0
Property
Parking
- Total spaces: 6
- Parking features: Attached, Storage, Garage Faces Side, Off Street, Paved
- Attached garage spaces: 2
- Uncovered spaces: 4
Accessibility
- Accessibility features: No
Features
- Patio & porch: Porch, Deck - Wood
- Exterior features: Porch, Deck - Wood, Pool - Inground, Rain Gutters, Hot Tub/Spa, Storage, Fenced Yard
- Has private pool: Yes
- Pool features: In Ground
- Has spa: Yes
- Spa features: Private
- Fencing: Fenced/Enclosed,Fenced
- Frontage length: 150.00
Lot
- Size: 1.91 Acres
- Features: Cul-De-Sac, Wooded, Gentle Sloping
Details
- Parcel number: M:109.0 B:0016 L:0000.0,1599114
- Zoning: RB
Construction
Type & style
- Home type: SingleFamily
- Architectural style: Colonial,Garrison
- Property subtype: Single Family Residence
Materials
- Frame
- Foundation: Concrete Perimeter
- Roof: Shingle
Condition
- Year built: 1993
Utilities & green energy
- Electric: Circuit Breakers
- Sewer: Private Sewer
- Water: Private
- Utilities for property: for Electric Range, Washer Hookup
Community & neighborhood
Community
- Community features: Walk/Jog Trails
Location
- Region: Lunenburg
Other
Other facts
- Listing terms: Contract
Price history
| Date | Event | Price |
|---|---|---|
| 4/11/2025 | Sold | $700,000-2.8%$255/sqft |
Source: MLS PIN #73335889 Report a problem | ||
| 3/15/2025 | Contingent | $719,900$263/sqft |
Source: MLS PIN #73335889 Report a problem | ||
| 2/17/2025 | Listed for sale | $719,900$263/sqft |
Source: MLS PIN #73335889 Report a problem | ||
| 1/13/2025 | Listing removed | $719,900$263/sqft |
Source: MLS PIN #73321739 Report a problem | ||
| 12/29/2024 | Listed for sale | $719,900+1271.2%$263/sqft |
Source: MLS PIN #73321739 Report a problem | ||
Public tax history
| Year | Property taxes | Tax assessment |
|---|---|---|
| 2025 | $9,083 +2.1% | $632,500 +0.3% |
| 2024 | $8,893 +5.7% | $630,700 +9.6% |
| 2023 | $8,415 +8.5% | $575,600 +27.6% |
Find assessor info on the county website
Neighborhood: 01462
Nearby schools
GreatSchools rating
- NALunenburg Primary SchoolGrades: PK-2Distance: 2.1 mi
- 6/10Lunenburg Middle SchoolGrades: 6-8Distance: 2.2 mi
- 8/10Lunenburg High SchoolGrades: 9-12Distance: 2.2 mi
Get a cash offer in 3 minutes
Find out how much your home could sell for in as little as 3 minutes with a no-obligation cash offer.
Estimated market value$711,900
Get a cash offer in 3 minutes
Find out how much your home could sell for in as little as 3 minutes with a no-obligation cash offer.
Estimated market value
$711,900

