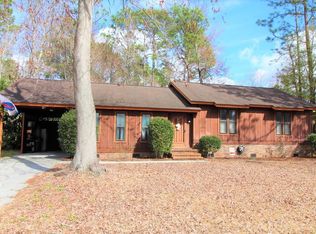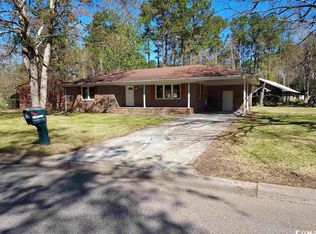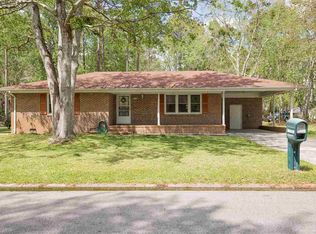This 3BR/2BA home on a 0.27-acre lot in Forestbrook has been completely remodeled and updated. Freshly painted with new luxury vinyl floors throughout the home. All the kitchen appliances are NEW; flat top stove, built in microwave and stainless-steel refrigerator. Large master bedroom (14.3x13.3) with spacious walk-in shower in the master bathroom. Both bathrooms have been updated with tile floors, sinks & quality lighting fixtures. Propane fireplace in dining area. Plenty and windows and light in the living room (17.5 x 12). Enjoy the spacious yard from the back deck. Plenty of storage space with exterior shed (12x10), carport (11.5x26.3) & utility/storage room (6x9). This home is serviced by the award winning Forestbrook schools. Owners are allowed to have boat and RV parking on premises. Owners have access to the Forestbrook Amenity Center with pool, clubhouse, playground, tennis & basketball courts. The HOA fees at Forestbrook are very reasonable since the community roads are maintained by the county. This home is conveniently located close to retail, schools, MB Airport, Conway, Hwy 31, Hwy 501, Hwy 544 & all the amenities the Grand Strand has to offer.
This property is off market, which means it's not currently listed for sale or rent on Zillow. This may be different from what's available on other websites or public sources.


