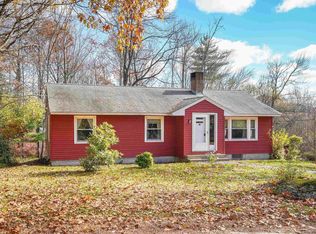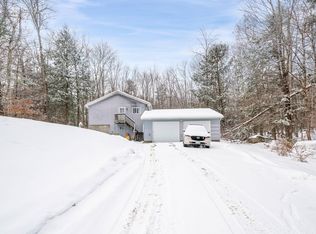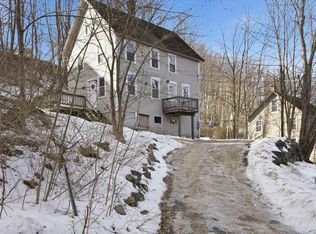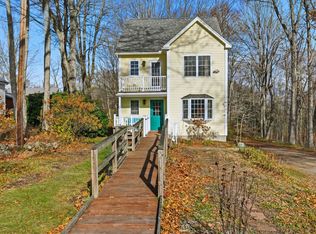BACK ON THE MARKET! Charming Multi-Level Ranch with Modern Upgrades! This well-maintained 1951 multi-level ranch offers 3 bedrooms, 2 baths, and 1,480 sq ft of comfortable living space on a spacious and level .67-acre lot. A 14x28 detached barn (built in 1985) provides great storage or workshop potential. Enjoy peace of mind with a new roof, whole-house standby generator, upgraded 200-amp electrical service, and a freshly repaved driveway. Comfort year-round with 5-zone Fujitsu mini splits for efficient heat and A/C. Additional features include some new windows and more thoughtful updates throughout. A solid value with both charm and functionality—come take a look!
Active
Listed by:
Kimberley Martin,
Pelletier Realty Group 603-529-2020
Price cut: $15K (10/24)
$340,000
204 Keene Road, Antrim, NH 03440
3beds
1,480sqft
Est.:
Ranch
Built in 1951
0.67 Acres Lot
$-- Zestimate®
$230/sqft
$-- HOA
What's special
New windowsFreshly repaved drivewayNew roofDetached barn
- 204 days |
- 1,274 |
- 97 |
Zillow last checked: 8 hours ago
Listing updated: January 13, 2026 at 01:56pm
Listed by:
Kimberley Martin,
Pelletier Realty Group 603-529-2020
Source: PrimeMLS,MLS#: 5048938
Tour with a local agent
Facts & features
Interior
Bedrooms & bathrooms
- Bedrooms: 3
- Bathrooms: 2
- Full bathrooms: 2
Heating
- Heat Pump, Zoned, Gas Stove, Mini Split
Cooling
- Zoned, Mini Split
Appliances
- Included: Dishwasher, Dryer, Microwave, Electric Range, Refrigerator, Washer
- Laundry: 1st Floor Laundry
Features
- Basement: Crawl Space,Dirt Floor,Interior Access,Exterior Entry,Interior Entry
- Attic: Pull Down Stairs
Interior area
- Total structure area: 1,480
- Total interior livable area: 1,480 sqft
- Finished area above ground: 1,480
- Finished area below ground: 0
Property
Parking
- Total spaces: 6
- Parking features: Paved, Parking Spaces 6+
Accessibility
- Accessibility features: 1st Floor Bedroom, 1st Floor Laundry
Features
- Levels: One and One Half,Multi-Level
- Stories: 1.5
- Exterior features: Deck, Storage
- Frontage length: Road frontage: 321
Lot
- Size: 0.67 Acres
- Features: Level
Details
- Additional structures: Outbuilding
- Parcel number: ANTRM213B063
- Zoning description: Residential
- Other equipment: Satellite Dish, Standby Generator
Construction
Type & style
- Home type: SingleFamily
- Architectural style: Ranch
- Property subtype: Ranch
Materials
- Wood Frame
- Foundation: Concrete
- Roof: Asphalt Shingle
Condition
- New construction: No
- Year built: 1951
Utilities & green energy
- Electric: 200+ Amp Service, Circuit Breakers, Generator
- Sewer: 1500+ Gallon, Leach Field
- Utilities for property: Other
Community & HOA
Location
- Region: Antrim
Financial & listing details
- Price per square foot: $230/sqft
- Tax assessed value: $209,650
- Annual tax amount: $4,359
- Date on market: 6/27/2025
- Road surface type: Paved
Estimated market value
Not available
Estimated sales range
Not available
$3,755/mo
Price history
Price history
| Date | Event | Price |
|---|---|---|
| 10/24/2025 | Price change | $340,000-4.2%$230/sqft |
Source: | ||
| 9/19/2025 | Price change | $355,000-2.7%$240/sqft |
Source: | ||
| 7/19/2025 | Price change | $365,000-3.9%$247/sqft |
Source: | ||
| 6/27/2025 | Listed for sale | $379,900+26.6%$257/sqft |
Source: | ||
| 7/30/2024 | Sold | $300,000-9.1%$203/sqft |
Source: | ||
Public tax history
Public tax history
| Year | Property taxes | Tax assessment |
|---|---|---|
| 2024 | $4,359 +10.9% | $209,650 |
| 2023 | $3,929 +16.3% | $209,650 +72.8% |
| 2022 | $3,379 +6.9% | $121,300 |
Find assessor info on the county website
BuyAbility℠ payment
Est. payment
$2,151/mo
Principal & interest
$1604
Property taxes
$428
Home insurance
$119
Climate risks
Neighborhood: 03440
Nearby schools
GreatSchools rating
- 7/10Antrim Elementary SchoolGrades: PK-4Distance: 3.9 mi
- 6/10Great Brook SchoolGrades: 5-8Distance: 4 mi
- 8/10Conval Regional High SchoolGrades: 9-12Distance: 11.9 mi
Schools provided by the listing agent
- Elementary: Antrim Elementary School
- Middle: Great Brook School
- High: Contoocook Valley Regional Hig
- District: Contoocook Valley SD SAU #1
Source: PrimeMLS. This data may not be complete. We recommend contacting the local school district to confirm school assignments for this home.
- Loading
- Loading



