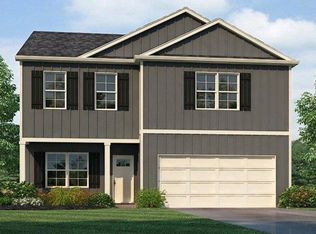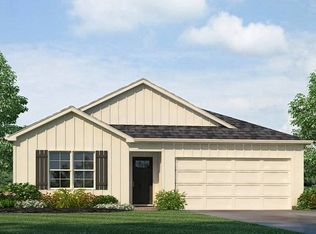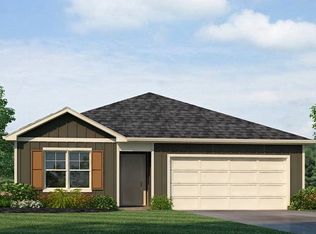Sold for $306,000
$306,000
204 Koslin Loop, Calera, AL 35040
4beds
1,774sqft
Single Family Residence
Built in 2023
4,356 Square Feet Lot
$307,300 Zestimate®
$172/sqft
$1,786 Estimated rent
Home value
$307,300
$249,000 - $378,000
$1,786/mo
Zestimate® history
Loading...
Owner options
Explore your selling options
What's special
Welcome to 204 Koslin Loop, a 2023-built home located in the desirable Koslin Farms neighborhood. This well-maintained 4-bedroom, 2-bath home offers over 1,770 square feet of functional living space with a split-bedroom layout and open-concept design. Enjoy a spacious kitchen with stainless steel appliances—including the refrigerator—flowing into a generous living and dining area. The primary suite includes a walk-in closet and private bath, while three additional bedrooms provide flexible space for family, guests, or a home office. Outside, the backyard is fully fenced and includes an established garden bed. Located directly across from the neighborhood pool and clubhouse, this home offers convenience and community amenities without the wait of new construction. Landscaping, fencing, and window coverings are already complete—this one is truly move-in ready. Schedule your private showing today and enjoy all that Koslin Farms has to offer.
Zillow last checked: 8 hours ago
Listing updated: October 07, 2025 at 12:50pm
Listed by:
Derrick Oursler (205)725-9288,
Keller Williams Realty Hoover
Bought with:
Christa Rainey
Five Star Real Estate, LLC
Source: GALMLS,MLS#: 21419196
Facts & features
Interior
Bedrooms & bathrooms
- Bedrooms: 4
- Bathrooms: 2
- Full bathrooms: 2
Primary bedroom
- Level: First
Bedroom 1
- Level: First
Bedroom 2
- Level: First
Bedroom 3
- Level: First
Primary bathroom
- Level: First
Bathroom 1
- Level: First
Dining room
- Level: First
Kitchen
- Features: Eat-in Kitchen, Kitchen Island, Pantry
- Level: First
Basement
- Area: 0
Heating
- Central
Cooling
- Central Air
Appliances
- Included: Electric Cooktop, Dishwasher, Freezer, Microwave, Electric Oven, Refrigerator, Stainless Steel Appliance(s), Stove-Electric, Electric Water Heater
- Laundry: Electric Dryer Hookup, Washer Hookup, Main Level, Garage Area, Laundry Room, Yes
Features
- None, Smooth Ceilings, Linen Closet, Separate Shower, Walk-In Closet(s)
- Flooring: Laminate
- Attic: Pull Down Stairs,Yes
- Has fireplace: No
Interior area
- Total interior livable area: 1,774 sqft
- Finished area above ground: 1,774
- Finished area below ground: 0
Property
Parking
- Total spaces: 2
- Parking features: Driveway, On Street, Garage Faces Front
- Garage spaces: 2
- Has uncovered spaces: Yes
Features
- Levels: One
- Stories: 1
- Patio & porch: Open (PATIO), Patio, Porch
- Pool features: In Ground, Fenced, Community
- Fencing: Fenced
- Has view: Yes
- View description: None
- Waterfront features: No
Lot
- Size: 4,356 sqft
Details
- Parcel number: 283050013001.000
- Special conditions: As Is
Construction
Type & style
- Home type: SingleFamily
- Architectural style: Log Home
- Property subtype: Single Family Residence
Materials
- HardiPlank Type
- Foundation: Slab
Condition
- Year built: 2023
Utilities & green energy
- Water: Public
- Utilities for property: Sewer Connected, Underground Utilities
Community & neighborhood
Community
- Community features: Clubhouse, Playground, Sidewalks
Location
- Region: Calera
- Subdivision: Koslin Farms
HOA & financial
HOA
- Has HOA: Yes
- HOA fee: $425 annually
- Amenities included: Management, Recreation Facilities
- Services included: Maintenance Grounds, Utilities for Comm Areas
Other
Other facts
- Price range: $306K - $306K
Price history
| Date | Event | Price |
|---|---|---|
| 10/7/2025 | Sold | $306,000+3.9%$172/sqft |
Source: | ||
| 10/7/2025 | Contingent | $294,500$166/sqft |
Source: | ||
| 6/28/2025 | Price change | $294,500-1.5%$166/sqft |
Source: | ||
| 5/30/2025 | Price change | $299,000-3.2%$169/sqft |
Source: | ||
| 5/23/2025 | Price change | $309,000+8%$174/sqft |
Source: | ||
Public tax history
| Year | Property taxes | Tax assessment |
|---|---|---|
| 2025 | $1,558 | $29,620 |
Find assessor info on the county website
Neighborhood: 35040
Nearby schools
GreatSchools rating
- 6/10Montevallo Elementary SchoolGrades: K-5Distance: 5.5 mi
- 5/10Montevallo Middle SchoolGrades: 6-8Distance: 6.2 mi
- 2/10Montevallo High SchoolGrades: 9-12Distance: 5.6 mi
Schools provided by the listing agent
- Elementary: Calera
- Middle: Calera
- High: Calera
Source: GALMLS. This data may not be complete. We recommend contacting the local school district to confirm school assignments for this home.
Get a cash offer in 3 minutes
Find out how much your home could sell for in as little as 3 minutes with a no-obligation cash offer.
Estimated market value
$307,300


