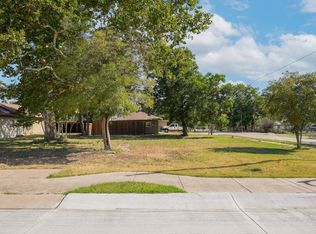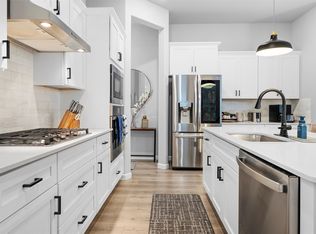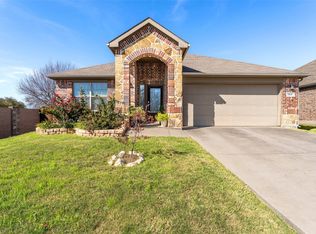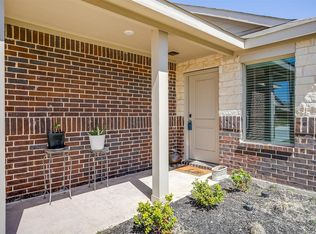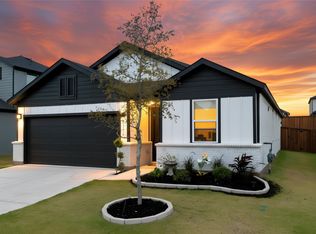Buyer's will love this Craftsman style Bungalow located in the heart of Haslet's historic Old Town area, one block from the Farmers Market and two blocks from the beautiful City Park with trails and covered basketball court. This home has been fully remodeled down to the studs making it ideal for those looking for a turn-key property with some character. Tons of curb appeal as you arrive... from the adorable home to the quaint covered front porch. As you enter, you will be instantly impressed with the finish-out! The living area is large, and the chef's style modern kitchen is a dream with quartz countertops and high-end appliances. Buyer's will also love the large center island for gatherings, the eat-in breakfast area for a formal meal and the easy access to the elevated outside deck for evenings or summer grilling-out. All the bathrooms have been updated and the space and lay-out of the home is wonderful. Large secondary bedrooms and the Primary bedroom is huge with its own en-suite style bath and large walk-in closet. Potential buyers will also love the French doors leading to backyard porch and landscaped butterfly garden sitting area. This is also a great place for a fire-pit and having company over! Let your imagination run wild with landscaping ideas in your spacious fenced yard with very own greenhouse to store all your growing needs. This property is a one-of a-kind with finishes that you'd expect to see in much more pricey home. The location could not be better with close proximity to major highways and shopping! Come check it out before someone else falls in love with your dream home!
For sale
Price cut: $4K (10/28)
$385,000
204 Main St, Haslet, TX 76052
3beds
1,375sqft
Est.:
Farm, Single Family Residence
Built in 1940
7,492.32 Square Feet Lot
$381,700 Zestimate®
$280/sqft
$-- HOA
What's special
Craftsman style bungalowAdorable homeElevated outside deckSpacious fenced yardTons of curb appealQuartz countertopsLarge center island
- 151 days |
- 363 |
- 20 |
Zillow last checked: 8 hours ago
Listing updated: October 28, 2025 at 08:26am
Listed by:
Matt Callahan 0618046 (214)587-3806,
Callahan Realty Group 214-587-3806
Source: NTREIS,MLS#: 21002707
Tour with a local agent
Facts & features
Interior
Bedrooms & bathrooms
- Bedrooms: 3
- Bathrooms: 2
- Full bathrooms: 2
Primary bedroom
- Features: Ceiling Fan(s), Double Vanity, En Suite Bathroom, Walk-In Closet(s)
- Level: First
- Dimensions: 0 x 0
Bedroom
- Features: Walk-In Closet(s)
- Level: First
- Dimensions: 0 x 0
Bedroom
- Features: Walk-In Closet(s)
- Level: First
- Dimensions: 0 x 0
Breakfast room nook
- Level: First
- Dimensions: 0 x 0
Other
- Features: Garden Tub/Roman Tub
- Level: First
- Dimensions: 0 x 0
Other
- Features: Double Vanity, Solid Surface Counters
- Level: First
- Dimensions: 0 x 0
Kitchen
- Features: Breakfast Bar, Eat-in Kitchen, Kitchen Island, Pantry, Solid Surface Counters
- Level: First
- Dimensions: 0 x 0
Laundry
- Features: Built-in Features, Utility Sink
- Level: First
- Dimensions: 0 x 0
Living room
- Features: Ceiling Fan(s)
- Level: First
- Dimensions: 0 x 0
Heating
- Central
Cooling
- Central Air, Ceiling Fan(s)
Appliances
- Included: Dishwasher, Electric Range, Disposal, Microwave, Some Commercial Grade, Vented Exhaust Fan
- Laundry: Washer Hookup, Electric Dryer Hookup, Laundry in Utility Room, In Hall
Features
- Decorative/Designer Lighting Fixtures, Double Vanity, Eat-in Kitchen, High Speed Internet, Kitchen Island, Open Floorplan, Pantry, Cable TV, Walk-In Closet(s)
- Flooring: Hardwood
- Windows: Window Coverings
- Has basement: No
- Has fireplace: No
Interior area
- Total interior livable area: 1,375 sqft
Video & virtual tour
Property
Parking
- Parking features: Driveway
- Has uncovered spaces: Yes
Features
- Levels: One
- Stories: 1
- Patio & porch: Deck
- Exterior features: Garden, Other
- Pool features: None
- Fencing: Wood
Lot
- Size: 7,492.32 Square Feet
- Features: Back Yard, Lawn, Landscaped
Details
- Parcel number: 01194798
Construction
Type & style
- Home type: SingleFamily
- Architectural style: Craftsman,Farmhouse,Modern,Traditional,Detached
- Property subtype: Farm, Single Family Residence
Materials
- Foundation: Pillar/Post/Pier
- Roof: Composition
Condition
- Year built: 1940
Utilities & green energy
- Sewer: Public Sewer
- Water: Public
- Utilities for property: Sewer Available, Water Available, Cable Available
Community & HOA
Community
- Subdivision: Haslet City Of
HOA
- Has HOA: No
Location
- Region: Haslet
Financial & listing details
- Price per square foot: $280/sqft
- Tax assessed value: $278,718
- Annual tax amount: $5,436
- Date on market: 7/17/2025
- Cumulative days on market: 144 days
- Listing terms: Cash,Conventional,FHA,VA Loan
- Exclusions: Mounted TVs
Estimated market value
$381,700
$363,000 - $401,000
$1,905/mo
Price history
Price history
| Date | Event | Price |
|---|---|---|
| 10/28/2025 | Price change | $385,000-1%$280/sqft |
Source: NTREIS #21002707 Report a problem | ||
| 9/20/2025 | Price change | $389,000-1.5%$283/sqft |
Source: NTREIS #21002707 Report a problem | ||
| 7/17/2025 | Listed for sale | $395,000+21.5%$287/sqft |
Source: NTREIS #21002707 Report a problem | ||
| 3/24/2023 | Sold | -- |
Source: NTREIS #20221058 Report a problem | ||
| 2/26/2023 | Pending sale | $325,000$236/sqft |
Source: NTREIS #20221058 Report a problem | ||
Public tax history
Public tax history
| Year | Property taxes | Tax assessment |
|---|---|---|
| 2024 | $1,913 +12.6% | $278,718 +38.5% |
| 2023 | $1,698 +37.8% | $201,264 +43% |
| 2022 | $1,232 +0.2% | $140,711 -0.8% |
Find assessor info on the county website
BuyAbility℠ payment
Est. payment
$2,528/mo
Principal & interest
$1880
Property taxes
$513
Home insurance
$135
Climate risks
Neighborhood: 76052
Nearby schools
GreatSchools rating
- 8/10Haslet Elementary SchoolGrades: PK-5Distance: 1.5 mi
- 6/10CW Worthington Middle SchoolGrades: 6-8Distance: 1.1 mi
- 7/10V R Eaton High SchoolGrades: 9-12Distance: 3.3 mi
Schools provided by the listing agent
- Elementary: Haslet
- Middle: Wilson
- High: Eaton
- District: Northwest ISD
Source: NTREIS. This data may not be complete. We recommend contacting the local school district to confirm school assignments for this home.
- Loading
- Loading
