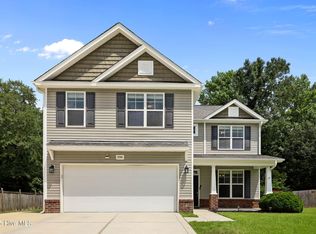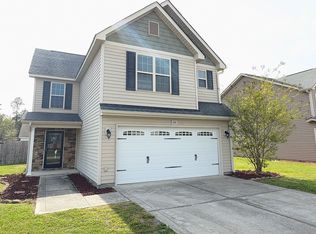Beautiful 4 bedroom 2 1/2 bathroom home in the highly desired Carolina Plantations neighborhood. After being greeted by a two story foyer you will notice a sitting room with a large window providing ample light and views of the mature landscaping. The formal dining room opens into the kitchen with an island and eat in breakfast area. This large kitchen boasts stainless steel appliances and a generous amount of cabinets and counter space. With a window over the sink you can gaze into the fenced backyard with a view of the mature treeline. Just off of the kitchen is an oversized living room complete with fireplace, ceiling fan and is wired for suround sound. Upstairs awaits an enormous master suite with dual vanity, separate shower, soaking tub and large walkin closet.
This property is off market, which means it's not currently listed for sale or rent on Zillow. This may be different from what's available on other websites or public sources.


