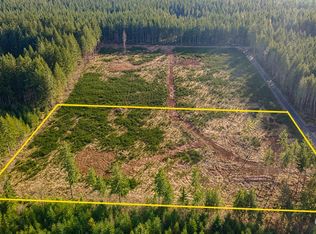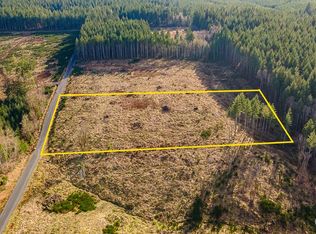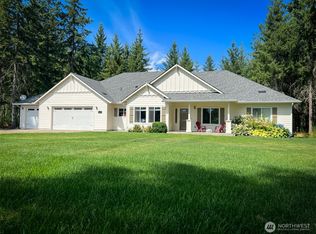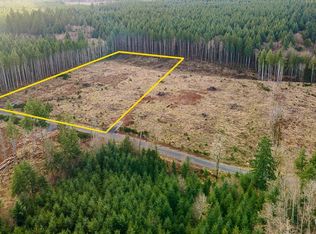Sold
Listed by:
Jennifer Hamilton,
Realty One Group Bold,
Lyndsay Walker,
Realty One Group Bold
Bought with: Realty One Group Pacifica
$635,000
204 Monroe Road, Winlock, WA 98596
3beds
1,600sqft
Single Family Residence
Built in 1934
9.54 Acres Lot
$576,000 Zestimate®
$397/sqft
$2,214 Estimated rent
Home value
$576,000
$490,000 - $668,000
$2,214/mo
Zestimate® history
Loading...
Owner options
Explore your selling options
What's special
Discover the perfect blend of rustic charm & modern comfort w/ this beautifully renovated farmhouse nestled on a sprawling 9.5-acre estate. The home features three cozy bedrooms & two full bathrooms, each thoughtfully updated to preserve the original farmhouse allure while offering contemporary convenience. Enjoy your morning coffee overlooking vast pastures & majestic large trees encasing the property. For the hobbyist or equestrian, there’s a sizable barn w/ extensive lean-to's on both sides, ideal for projects or storing gear. Cultivate your own orchard or enjoy the existing workshop w/ it's own fruit room, perfect for those w/ a green thumb. This property isn’t just a home; it’s a peaceful sanctuary where every day feels like a getaway
Zillow last checked: 8 hours ago
Listing updated: September 04, 2024 at 10:53am
Listed by:
Jennifer Hamilton,
Realty One Group Bold,
Lyndsay Walker,
Realty One Group Bold
Bought with:
Torri Woodruff, 21024699
Realty One Group Pacifica
Source: NWMLS,MLS#: 2262180
Facts & features
Interior
Bedrooms & bathrooms
- Bedrooms: 3
- Bathrooms: 2
- Full bathrooms: 2
- Main level bathrooms: 1
- Main level bedrooms: 2
Primary bedroom
- Level: Second
Bedroom
- Level: Main
Bedroom
- Level: Main
Bathroom full
- Level: Second
Bathroom full
- Level: Main
Dining room
- Level: Main
Entry hall
- Level: Main
Family room
- Level: Main
Kitchen without eating space
- Level: Main
Utility room
- Level: Main
Heating
- Fireplace(s), Heat Pump
Cooling
- Heat Pump
Appliances
- Included: Dishwasher(s), Stove(s)/Range(s)
Features
- Bath Off Primary, Dining Room
- Flooring: Vinyl Plank, Carpet
- Windows: Double Pane/Storm Window
- Basement: None
- Number of fireplaces: 1
- Fireplace features: Wood Burning, Main Level: 1, Fireplace
Interior area
- Total structure area: 1,600
- Total interior livable area: 1,600 sqft
Property
Parking
- Total spaces: 4
- Parking features: Driveway, Detached Garage, Off Street, RV Parking
- Garage spaces: 4
Features
- Levels: Two
- Stories: 2
- Entry location: Main
- Patio & porch: Bath Off Primary, Double Pane/Storm Window, Dining Room, Fireplace, Wall to Wall Carpet
- Has view: Yes
- View description: Territorial
Lot
- Size: 9.54 Acres
- Features: Paved, Secluded, Barn, Fenced-Partially, High Speed Internet, Outbuildings, Patio, RV Parking
- Topography: Level
- Residential vegetation: Fruit Trees, Garden Space, Pasture, Wooded
Details
- Parcel number: 018363002000
- Special conditions: Standard
Construction
Type & style
- Home type: SingleFamily
- Property subtype: Single Family Residence
Materials
- Cement Planked, Wood Siding
- Foundation: Block
- Roof: Composition
Condition
- Year built: 1934
- Major remodel year: 1934
Utilities & green energy
- Sewer: Septic Tank
- Water: Individual Well
Community & neighborhood
Location
- Region: Winlock
- Subdivision: Napavine
Other
Other facts
- Listing terms: Cash Out,Conventional,Farm Home Loan,FHA,VA Loan
- Cumulative days on market: 287 days
Price history
| Date | Event | Price |
|---|---|---|
| 9/3/2024 | Sold | $635,000-2.3%$397/sqft |
Source: | ||
| 8/5/2024 | Pending sale | $649,900$406/sqft |
Source: | ||
| 7/10/2024 | Listed for sale | $649,900$406/sqft |
Source: | ||
Public tax history
Tax history is unavailable.
Neighborhood: 98596
Nearby schools
GreatSchools rating
- 6/10Napavine Elementary SchoolGrades: PK-6Distance: 2 mi
- 3/10Napavine Jr Sr High SchoolGrades: 7-12Distance: 2 mi
Get pre-qualified for a loan
At Zillow Home Loans, we can pre-qualify you in as little as 5 minutes with no impact to your credit score.An equal housing lender. NMLS #10287.



