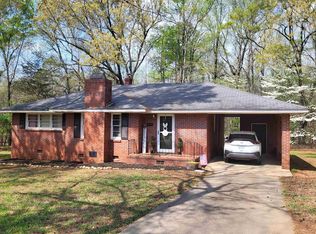Country living at its best. This house sits on 4.54 acres about 2 of which are wooded. The house is surrounded by woods that separate you from the neighbors. The house has a brown wood cathedral ceiling in the living room. Spacious master bedroom with a full bath and walk in closet. Also a sitting area off of the bedroom. This property is in Pauline which is only about 15 minutes from Spartanburg and 15 minutes from Union.
This property is off market, which means it's not currently listed for sale or rent on Zillow. This may be different from what's available on other websites or public sources.
