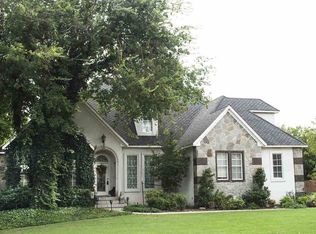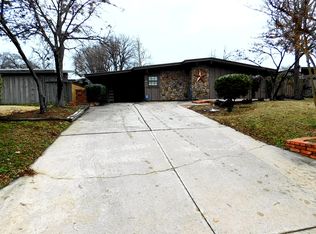Sold
$520,000
204 NW Mockingbird Rd, Lawton, OK 73507
4beds
3baths
3,300sqft
Single Family Residence
Built in 1966
-- sqft lot
$507,600 Zestimate®
$158/sqft
$2,058 Estimated rent
Home value
$507,600
$482,000 - $533,000
$2,058/mo
Zestimate® history
Loading...
Owner options
Explore your selling options
What's special
Absolutely stunning Frank Lloyd Wright inspired one-of-a-kind home offering approximately 3,300 square feet of refined living space in a prime location with easy access to 1-44, Fort Sill, Rogers Lane, and shopping at Target and other major retailers. In addition to the main residence, the property includes a detached 1,400 square foot workshop with its own HVAC system and full bathroom, perfect for use as a guest suite, apartment, or home business. This beautifully renovated home features four spacious bedrooms and three full bathrooms with elegant flooring throughout and no carpet. Custom ambient lighting and televisions with surround sound are installed both inside and outside the home. The main primary suite offers a gas fireplace, two walk-in closets, a laundry/hobby room, private patio access to a secret garden, and a private loft space. The spa-like bathroom includes a steam shower with essential oil steam infusion, heated towel rack, and luxurious finishes. On the opposite wing, the second oversized primary suite has its own exterior access, stacked washer and dryer, and an ADA-compliant bathroom featuring a large tiled walk-in shower with bench, whirlpool tub, radiant in-wall heating, and another heated towel rack. Each primary suite has its own dedicated HVAC system with in-room thermostat for personalized climate control. The two guest bedrooms each have walk-in closets and share a full bathroom with a tub/shower combination. The impressive kitchen is equipped with custom KraftMaid cabinetry, extensive counter space, and top-of-the-line KitchenAid stainless steel appliances including two dishwashers, a gas cooktop with griddle, two ovens, and a wet bar with ice maker. The expansive walk-in pantry accommodates two additional refrigerators and ample storage. The kitchen flows into a large dining area and two spacious living rooms, creating an ideal layout for entertaining. Walls of full-length windows and glass doors flood the home with natural light and overlook the beautifully landscaped backyard that backs to a peaceful natural area with no rear neighbors. Outdoor amenities include a custom kitchen, brick gas fire pit, lighted water fountain, a 20 by 40 in-ground pool with ionized cleaning system, electric cover, and high-efficiency heater for year-round use. A 9 by 18 pool house, both covered and open patios, and a full lawn sprinkler system with raised garden beds and drip irrigation complete the outdoor living space. Additional features include four HVAC systems serving the main home (five total including the shop), two tankless water heaters, beamed ceilings, skylights, and distinctive architectural details throughout. This extraordinary property must be seen in person to be fully appreciated. For more information or to schedule a private showing, call 580-248-8800 or text 580-581-7870
Zillow last checked: 8 hours ago
Listing updated: January 16, 2026 at 12:24pm
Listed by:
PAMELA L MARION 580-248-8800,
RE/MAX PROFESSIONALS (BO)
Bought with:
Terry Stamper
Parks Jones Realty
Source: Lawton BOR,MLS#: 169170
Facts & features
Interior
Bedrooms & bathrooms
- Bedrooms: 4
- Bathrooms: 3
Primary bedroom
- Area: 234
- Dimensions: 22.5 x 10.4
Dining room
- Features: Living/Dining
- Area: 163.8
- Dimensions: 7.8 x 21
Kitchen
- Features: Breakfast Bar
- Area: 292.2
- Dimensions: 9.1 x 32.11
Living room
- Area: 224.14
- Dimensions: 17.11 x 13.1
Heating
- Fireplace(s), Central, Two or More
Cooling
- Central-Electric, Multi Units, Ceiling Fan(s)
Appliances
- Included: Electric, Gas, Range/Oven, Oven, Vent Hood, Microwave, Dishwasher, Disposal, Ice Maker, Two or More Water Heaters, Tankless Water Heater
- Laundry: Washer Hookup, Dryer Hookup, Utility Room
Features
- Wet Bar, Walk-In Closet(s), Pantry, 8-Ft.+ Ceiling, Vaulted Ceiling(s), Granite Counters, Quartz Countertops, Two Living Areas
- Flooring: Ceramic Tile, Other, Vinyl Plank
- Windows: Double Pane Windows, Skylight(s)
- Has fireplace: Yes
- Fireplace features: Gas
Interior area
- Total structure area: 3,300
- Total interior livable area: 3,300 sqft
Property
Parking
- Total spaces: 2
- Parking features: Auto Garage Door Opener, Garage Door Opener, Circular Driveway
- Garage spaces: 1
- Carport spaces: 1
- Covered spaces: 2
- Has uncovered spaces: Yes
Features
- Levels: One
- Patio & porch: Covered Porch, Open Patio, Covered Patio
- Exterior features: Other, Outdoor Kitchen, Fire Pit
- Pool features: In Ground
- Has spa: Yes
- Spa features: Whirlpool
- Fencing: Wood
Lot
- Dimensions: 82.4 x 108.9 x 133.2 x 120 x 133.2
- Features: Full Lawn Sprinkler
Details
- Additional structures: Workshop, Cabana
- Parcel number: 02N11W191237000050002
- Zoning description: R-1 Single Family
Construction
Type & style
- Home type: SingleFamily
- Property subtype: Single Family Residence
Materials
- Wood/Frame
- Foundation: Slab
- Roof: Composition
Condition
- Remodeled,Updated
- New construction: No
- Year built: 1966
Utilities & green energy
- Electric: Public Service OK
- Gas: Natural
- Sewer: Public Sewer
- Water: Public
Community & neighborhood
Security
- Security features: Carbon Monoxide Detector(s), Security System, Smoke/Heat Alarm
Location
- Region: Lawton
Other
Other facts
- Listing terms: VA Loan,FHA,Conventional,Cash
- Road surface type: Concrete
Price history
| Date | Event | Price |
|---|---|---|
| 1/15/2026 | Sold | $520,000-1%$158/sqft |
Source: Lawton BOR #169170 Report a problem | ||
| 12/1/2025 | Contingent | $525,000$159/sqft |
Source: Lawton BOR #169170 Report a problem | ||
| 7/10/2025 | Listed for sale | $525,000+2.9%$159/sqft |
Source: Lawton BOR #169170 Report a problem | ||
| 5/26/2022 | Sold | $510,000-15%$155/sqft |
Source: Lawton BOR #160276 Report a problem | ||
| 4/13/2022 | Contingent | $599,900$182/sqft |
Source: Lawton BOR #160276 Report a problem | ||
Public tax history
| Year | Property taxes | Tax assessment |
|---|---|---|
| 2024 | $6,042 +0.1% | $56,839 |
| 2023 | $6,038 +213% | $56,839 +197.6% |
| 2022 | $1,929 +3.7% | $19,099 -0.4% |
Find assessor info on the county website
Neighborhood: 73507
Nearby schools
GreatSchools rating
- 5/10Pioneer Park Elementary SchoolGrades: PK-5Distance: 0.6 mi
- 4/10Macarthur Middle SchoolGrades: 6-8Distance: 3.4 mi
- 4/10Macarthur High SchoolGrades: 9-12Distance: 3.6 mi
Schools provided by the listing agent
- Elementary: Pioneer Park
- Middle: MacArthur
- High: MacArthur
Source: Lawton BOR. This data may not be complete. We recommend contacting the local school district to confirm school assignments for this home.

Get pre-qualified for a loan
At Zillow Home Loans, we can pre-qualify you in as little as 5 minutes with no impact to your credit score.An equal housing lender. NMLS #10287.
Sell for more on Zillow
Get a free Zillow Showcase℠ listing and you could sell for .
$507,600
2% more+ $10,152
With Zillow Showcase(estimated)
$517,752
