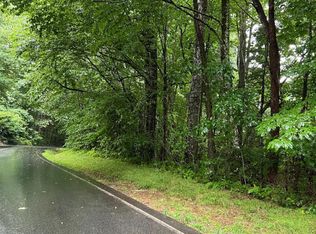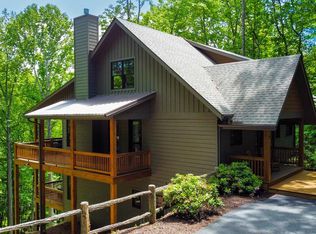Sold for $518,000 on 06/04/25
$518,000
204 Narrows Road, Sapphire, NC 28774
3beds
--sqft
Single Family Residence
Built in 1983
0.63 Acres Lot
$522,500 Zestimate®
$--/sqft
$2,067 Estimated rent
Home value
$522,500
Estimated sales range
Not available
$2,067/mo
Zestimate® history
Loading...
Owner options
Explore your selling options
What's special
Finding a move-in-ready single-family home at this price point is a rare opportunity! This charming 3-bedroom, 2-bath updated cottage in Holly Forest allows you to start experiencing everything the Plateau has to offer. Modern kitchen with new leathered granite counter tops and stainless appliances. Both bathrooms have been updated and the exterior has had an extensive makeover with new boulder walls, dry creeks and flagstone walkways. Newly painted inside and out. Large flat backyard with plenty of room for kids and pets to play. With mild summer temperatures averaging around 76 degrees, it’s the perfect retreat for enjoying the great outdoors. Homeownership comes with access to all Sapphire Valley amenities, including indoor and outdoor pools, tennis and pickleball courts, and access to Fairfield Lake, along with a recreation center and so much more. Conveniently located just about an hour from Asheville Airport and only 10 minutes from the heart of Cashiers, you’ll find a variety of shops, restaurants, live music, festivals, and the local farmers market right at your fingertips. Looking to spend the day tubing or skiing on Lake Glenville? Boat rentals are just down the street, offering hours of fun on the crystal-clear waters. Sapphire is surrounded with lush green forests, miles of hiking and waterfalls galore. Travel just 15 minutes from Cashiers, and you’ll arrive at Main Street Highlands, filled with boutique shops and dining options. Don’t miss out on this affordable gateway into homeownership—your dream cottage is waiting!
Zillow last checked: 8 hours ago
Listing updated: June 04, 2025 at 02:22pm
Listed by:
Kelly Ramsay,
Allen Tate - Cashiers
Bought with:
Desimir Petrovic
Allen Tate/Pat Allen Realty Group
Source: HCMLS,MLS#: 1000787Originating MLS: Highlands Cashiers Board of Realtors
Facts & features
Interior
Bedrooms & bathrooms
- Bedrooms: 3
- Bathrooms: 2
- Full bathrooms: 2
Primary bedroom
- Description: Light & Bright with New Carpet
- Level: Main
Bedroom 2
- Level: Main
Bedroom 3
- Level: Main
Dining room
- Level: Main
Family room
- Description: Bathed in Natural Light with Gas Fireplace
- Features: High Ceilings
- Level: Main
Kitchen
- Description: Stainless Appliances & Gas Cooktop
- Level: Main
Sunroom
- Level: Main
Heating
- Central, Electric
Cooling
- Central Air, Electric
Appliances
- Included: Dryer, Dishwasher, Gas Oven, Refrigerator, Washer
- Laundry: Inside, Laundry Room
Features
- Flooring: Carpet, Ceramic Tile, Wood
- Number of fireplaces: 1
- Fireplace features: Gas Log
Property
Parking
- Total spaces: 2
- Parking features: Detached, Garage, Garage Door Opener, Paved, Parking Lot
- Garage spaces: 2
Features
- Levels: One
- Stories: 1
- Exterior features: Garden, Propane Tank - Leased
- Pool features: Community
- Has view: Yes
- View description: Trees/Woods
Lot
- Size: 0.63 Acres
- Features: Back Yard, Gentle Sloping
Details
- Parcel number: 8502115399
- Zoning description: Residential
Construction
Type & style
- Home type: SingleFamily
- Property subtype: Single Family Residence
Materials
- Roof: Metal
Condition
- New construction: No
- Year built: 1983
Utilities & green energy
- Sewer: Septic Tank
- Water: Community/Coop
- Utilities for property: Cable Available, Electricity Connected, High Speed Internet Available, Propane
Community & neighborhood
Community
- Community features: Clubhouse, Fitness Center, Golf, Lake, Playground, Park, Pickleball, Pool, Tennis Court(s), Trails/Paths
Location
- Region: Sapphire
- Subdivision: Holly Forest
HOA & financial
HOA
- Has HOA: Yes
- HOA fee: $1,008 annually
- Association name: Holly Forest
- Second HOA fee: $1,125 annually
- Second association name: Sapphire Valley Master Association
Other
Other facts
- Listing agreement: Exclusive Right To Sell
Price history
| Date | Event | Price |
|---|---|---|
| 6/4/2025 | Sold | $518,000-8.3% |
Source: HCMLS #1000787 Report a problem | ||
| 5/28/2025 | Pending sale | $565,000 |
Source: HCMLS #1000787 Report a problem | ||
| 5/16/2025 | Contingent | $565,000 |
Source: HCMLS #1000787 Report a problem | ||
| 5/3/2025 | Listed for sale | $565,000+4.6% |
Source: HCMLS #1000787 Report a problem | ||
| 12/4/2024 | Listing removed | $540,000 |
Source: HCMLS #106340 Report a problem | ||
Public tax history
| Year | Property taxes | Tax assessment |
|---|---|---|
| 2024 | $912 | $192,190 |
| 2023 | $912 | $192,190 |
| 2022 | $912 +7.9% | $192,190 |
Find assessor info on the county website
Neighborhood: 28774
Nearby schools
GreatSchools rating
- 5/10Blue Ridge SchoolGrades: PK-6Distance: 6.4 mi
- 4/10Blue Ridge Virtual Early CollegeGrades: 7-12Distance: 6.4 mi
- 7/10Jackson Co Early CollegeGrades: 9-12Distance: 19.5 mi

Get pre-qualified for a loan
At Zillow Home Loans, we can pre-qualify you in as little as 5 minutes with no impact to your credit score.An equal housing lender. NMLS #10287.

