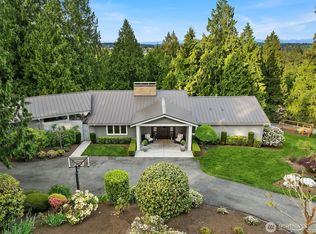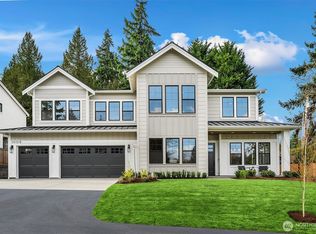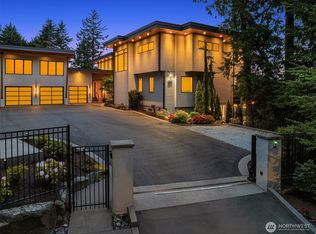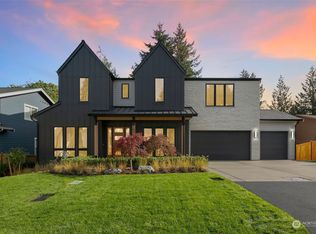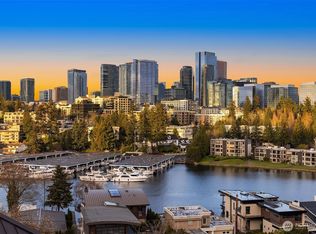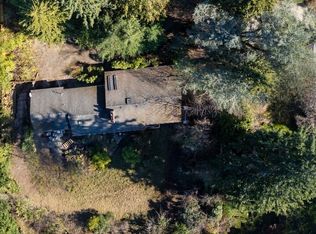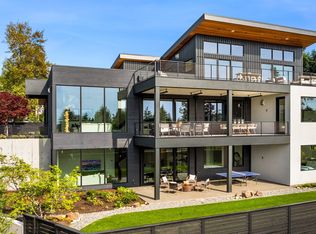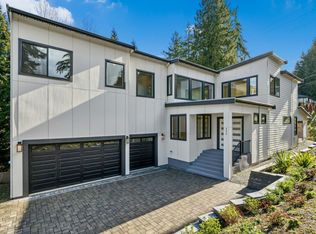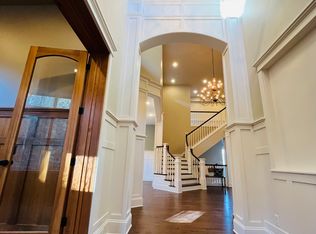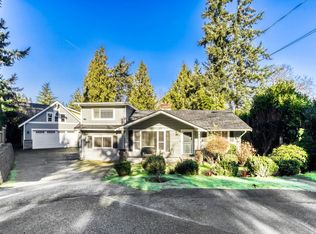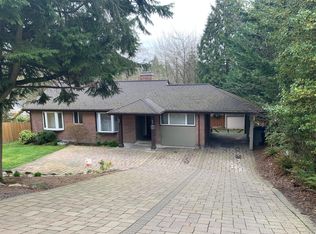Fearlessly modern and exceptionally private, this new construction estate in West Bellevue’s coveted Sibleywood neighborhood is a triumph of architecture and design. Every space is curated and crafted with the highest-quality materials and intention, transforming daily life into a welcomed retreat from the fast pace of modern living. Entertain effortlessly in a home designed to impress. From the 20-foot sculptured island and double kitchens to the wellness center, wine cellar, and cinema-worthy media room, soirées here aren’t just seamless—they’re unmatched. Six ensuite bedrooms, fluid indoor-outdoor living, and multiple firepit lounges under the stars create an extraordinary lifestyle experience. Bold. Refined. Unforgettable.
Active
Listed by:
Jacob Weaver,
eXp Realty
$10,850,000
204 Northside Road, Bellevue, WA 98004
6beds
7,170sqft
Est.:
Single Family Residence
Built in 2025
0.85 Acres Lot
$-- Zestimate®
$1,513/sqft
$83/mo HOA
What's special
Wine cellarSix ensuite bedroomsFluid indoor-outdoor livingMultiple firepit loungesWellness centerDouble kitchensCinema-worthy media room
- 266 days |
- 4,023 |
- 133 |
Zillow last checked: 8 hours ago
Listing updated: February 15, 2026 at 08:22am
Listed by:
Jacob Weaver,
eXp Realty
Source: NWMLS,MLS#: 2383126
Tour with a local agent
Facts & features
Interior
Bedrooms & bathrooms
- Bedrooms: 6
- Bathrooms: 8
- Full bathrooms: 1
- 3/4 bathrooms: 6
- 1/2 bathrooms: 1
- Main level bathrooms: 5
- Main level bedrooms: 4
Primary bedroom
- Level: Main
Bedroom
- Level: Main
Bedroom
- Level: Main
Bedroom
- Level: Main
Bedroom
- Level: Lower
Bedroom
- Level: Lower
Bathroom three quarter
- Level: Main
Bathroom three quarter
- Level: Main
Bathroom three quarter
- Level: Main
Bathroom full
- Level: Main
Bathroom three quarter
- Level: Lower
Bathroom three quarter
- Level: Lower
Bathroom three quarter
- Level: Lower
Other
- Level: Main
Other
- Level: Lower
Bonus room
- Level: Lower
Bonus room
- Level: Lower
Den office
- Level: Main
Den office
- Level: Lower
Dining room
- Level: Main
Dining room
- Level: Main
Entry hall
- Level: Main
Kitchen with eating space
- Level: Main
Kitchen without eating space
- Level: Main
Living room
- Level: Main
Utility room
- Level: Main
Utility room
- Level: Main
Heating
- Fireplace, 90%+ High Efficiency, Forced Air, Heat Pump, Hot Water Recirc Pump, HRV/ERV System, Radiant, Electric, Natural Gas, Solar PV
Cooling
- 90%+ High Efficiency, Central Air, Forced Air, Heat Pump, HEPA Air Filtration, High Efficiency (Unspecified), Radiant
Appliances
- Included: Dishwasher(s), Disposal, Double Oven, Dryer(s), Microwave(s), Refrigerator(s), See Remarks, Stove(s)/Range(s), Washer(s), Garbage Disposal
Features
- Bath Off Primary, Dining Room, High Tech Cabling, Sauna, Walk-In Pantry
- Flooring: Ceramic Tile, Engineered Hardwood, See Remarks, Stone, Carpet
- Windows: Dbl Pane/Storm Window, Skylight(s)
- Basement: Daylight,Finished
- Number of fireplaces: 2
- Fireplace features: Gas, Lower Level: 1, Main Level: 1, Fireplace
Interior area
- Total structure area: 7,170
- Total interior livable area: 7,170 sqft
Property
Parking
- Total spaces: 4
- Parking features: Driveway, Attached Garage, Off Street
- Has attached garage: Yes
- Covered spaces: 4
Features
- Levels: Two
- Stories: 2
- Entry location: Main
- Patio & porch: Second Kitchen, Second Primary Bedroom, Bath Off Primary, Dbl Pane/Storm Window, Dining Room, Fireplace, High Tech Cabling, Sauna, Security System, Skylight(s), SMART Wired, Sprinkler System, Vaulted Ceilings, Walk-In Closet(s), Walk-In Pantry, Wet Bar, Wine Cellar, Wine/Beverage Refrigerator
Lot
- Size: 0.85 Acres
- Dimensions: 191 x 201 x 190 x 181
- Features: Dead End Street, Open Lot, Paved, Secluded, Cable TV, Deck, Dog Run, Electric Car Charging, Fenced-Partially, Gas Available, High Speed Internet, Irrigation, Patio, Sprinkler System
- Topography: Level,Partial Slope
- Residential vegetation: Garden Space, Wooded
Details
- Parcel number: 7787400040
- Zoning: R1.8
- Zoning description: Jurisdiction: City
- Special conditions: Standard
Construction
Type & style
- Home type: SingleFamily
- Architectural style: Northwest Contemporary
- Property subtype: Single Family Residence
Materials
- Brick, Metal/Vinyl, Wood Siding, Wood Products
- Foundation: Poured Concrete
- Roof: Metal
Condition
- Very Good
- New construction: Yes
- Year built: 2025
Details
- Builder name: Straight Arrow Homes
Utilities & green energy
- Sewer: Sewer Connected
- Water: Public
Green energy
- Energy generation: Solar
Community & HOA
Community
- Features: Athletic Court, CCRs, Clubhouse
- Security: Security System
- Subdivision: Enatai
HOA
- Services included: See Remarks
- HOA fee: $1,000 annually
Location
- Region: Bellevue
Financial & listing details
- Price per square foot: $1,513/sqft
- Tax assessed value: $5,213,000
- Annual tax amount: $38,210
- Date on market: 5/28/2025
- Cumulative days on market: 268 days
- Listing terms: Conventional
- Inclusions: Dishwasher(s), Double Oven, Dryer(s), Garbage Disposal, Microwave(s), Refrigerator(s), See Remarks, Stove(s)/Range(s), Washer(s)
Estimated market value
Not available
Estimated sales range
Not available
Not available
Price history
Price history
| Date | Event | Price |
|---|---|---|
| 10/11/2025 | Price change | $10,850,000-3.6%$1,513/sqft |
Source: | ||
| 5/30/2025 | Listed for sale | $11,250,000+492.1%$1,569/sqft |
Source: | ||
| 7/12/2021 | Sold | $1,900,000+227.6%$265/sqft |
Source: | ||
| 8/15/2001 | Sold | $579,950$81/sqft |
Source: | ||
Public tax history
Public tax history
| Year | Property taxes | Tax assessment |
|---|---|---|
| 2024 | $38,210 +177.8% | $5,213,000 +196.4% |
| 2023 | $13,755 -17.3% | $1,759,000 -25.1% |
| 2022 | $16,633 +16.7% | $2,350,000 +35.4% |
| 2021 | $14,254 +3.7% | $1,736,000 +11.9% |
| 2020 | $13,747 -2.2% | $1,552,000 -3.8% |
| 2019 | $14,061 +7.5% | $1,613,000 +1.4% |
| 2018 | $13,080 +1% | $1,591,000 +13.1% |
| 2017 | $12,949 +36.5% | $1,407,000 +13.7% |
| 2016 | $9,487 | $1,238,000 +8% |
| 2015 | $9,487 | $1,146,000 +7.3% |
| 2014 | $9,487 | $1,068,000 +17.9% |
| 2013 | $9,487 | $906,000 +20.5% |
| 2012 | -- | $752,000 |
| 2011 | -- | $752,000 -14.1% |
| 2010 | -- | $875,000 |
| 2009 | -- | $875,000 +28.7% |
| 2007 | -- | $680,000 +9.9% |
| 2006 | -- | $619,000 +8.8% |
| 2005 | -- | $569,000 +7.6% |
| 2001 | $5,031 -0.5% | $529,000 +10% |
| 2000 | $5,056 | $481,000 |
Find assessor info on the county website
BuyAbility℠ payment
Est. payment
$60,327/mo
Principal & interest
$52830
Property taxes
$7414
HOA Fees
$83
Climate risks
Neighborhood: Meydenbauer
Nearby schools
GreatSchools rating
- 8/10Enatai Elementary SchoolGrades: PK-5Distance: 0.9 mi
- 8/10Chinook Middle SchoolGrades: 6-8Distance: 1.9 mi
- 10/10Bellevue High SchoolGrades: 9-12Distance: 0.4 mi
Schools provided by the listing agent
- Elementary: Enatai Elem
- Middle: Chinook Mid
- High: Bellevue High
Source: NWMLS. This data may not be complete. We recommend contacting the local school district to confirm school assignments for this home.
