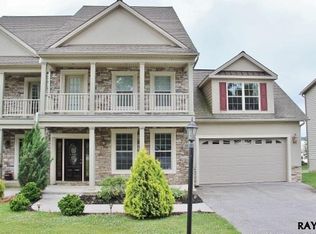Sold for $335,000
$335,000
204 Oak Rd, Dallastown, PA 17313
4beds
3,058sqft
Condominium
Built in 2007
-- sqft lot
$345,800 Zestimate®
$110/sqft
$2,658 Estimated rent
Home value
$345,800
$322,000 - $373,000
$2,658/mo
Zestimate® history
Loading...
Owner options
Explore your selling options
What's special
This countryside gem in Dallastown schools is only minutes away from Interstate 83, restaurants and shopping. Picture yourself living in the tranquil countryside in a maintenance free home with a spacious interior and a large back yard. This home is truly everyone's dream, made for both entertaining and everyday living, with plenty of storage space and fabulous views. Architecturally, this is an award-winning end unit, with high coffered ceilings, a kitchen featuring granite countertops, stainless steel appliances, plenty of cabinets and a roomy pantry. The exceptional flow from dining room to kitchen to den make the first floor ideal for entertaining and the holidays. The den features a gas fireplace and a walkout to a spacious deck where you can enjoy your morning coffee and listen to the birds sing. The lower level boasts a partially finished basement with roughed in plumbing for a full bathroom and a walk out to the yard, offering the buyer the potential to create another floor of exceptional living at your leisure, and a great way to easily increase equity in the property. The upper-level features four bedrooms (one featuring a walk out balcony), two full bathrooms, laundry, and another unfinished room to create the space of your choice. A separate back staircase leads to your four-car tandem garage and storage. This property offers a unique blend of privacy, value, and convenience and is ready for its new owners. WELCOME HOME!
Zillow last checked: 8 hours ago
Listing updated: January 24, 2025 at 03:59am
Listed by:
Jenni Goodling 717-495-4702,
Coldwell Banker Realty
Bought with:
Valerie Nash, RS363964
Coldwell Banker Realty
Source: Bright MLS,MLS#: PAYK2027700
Facts & features
Interior
Bedrooms & bathrooms
- Bedrooms: 4
- Bathrooms: 3
- Full bathrooms: 2
- 1/2 bathrooms: 1
- Main level bathrooms: 1
Basement
- Area: 0
Heating
- Forced Air, Natural Gas
Cooling
- Central Air, Natural Gas
Appliances
- Included: Gas Water Heater
Features
- Breakfast Area, Butlers Pantry, Crown Molding, Family Room Off Kitchen, Formal/Separate Dining Room, Kitchen Island, Soaking Tub, Bathroom - Tub Shower
- Basement: Full,Walk-Out Access,Rough Bath Plumb,Partially Finished,Partial,Connecting Stairway
- Number of fireplaces: 1
- Fireplace features: Gas/Propane
Interior area
- Total structure area: 3,058
- Total interior livable area: 3,058 sqft
- Finished area above ground: 3,058
- Finished area below ground: 0
Property
Parking
- Total spaces: 4
- Parking features: Garage Faces Front, Attached
- Attached garage spaces: 4
Accessibility
- Accessibility features: None
Features
- Levels: Two
- Stories: 2
- Patio & porch: Deck
- Exterior features: Play Area
- Pool features: None
Details
- Additional structures: Above Grade, Below Grade
- Parcel number: 54000HJ0286F0C0204
- Zoning: RESIDENTIAL
- Special conditions: Standard
Construction
Type & style
- Home type: Condo
- Architectural style: Colonial
- Property subtype: Condominium
- Attached to another structure: Yes
Materials
- Vinyl Siding, Aluminum Siding
- Foundation: Block
Condition
- New construction: No
- Year built: 2007
Utilities & green energy
- Sewer: Public Sewer
- Water: Public
Community & neighborhood
Location
- Region: Dallastown
- Subdivision: None Available
- Municipality: YORK TWP
HOA & financial
Other fees
- Condo and coop fee: $175 monthly
Other
Other facts
- Listing agreement: Exclusive Right To Sell
- Listing terms: Cash,Conventional
- Ownership: Condominium
Price history
| Date | Event | Price |
|---|---|---|
| 1/24/2025 | Sold | $335,000$110/sqft |
Source: | ||
| 12/11/2024 | Pending sale | $335,000$110/sqft |
Source: | ||
| 11/14/2024 | Listing removed | $335,000$110/sqft |
Source: | ||
| 8/17/2024 | Listing removed | -- |
Source: | ||
| 9/30/2023 | Listing removed | -- |
Source: | ||
Public tax history
| Year | Property taxes | Tax assessment |
|---|---|---|
| 2025 | $10,169 +0.4% | $296,240 |
| 2024 | $10,130 | $296,240 |
| 2023 | $10,130 +9.7% | $296,240 |
Find assessor info on the county website
Neighborhood: 17313
Nearby schools
GreatSchools rating
- 6/10Ore Valley El SchoolGrades: K-3Distance: 1.1 mi
- 6/10Dallastown Area Middle SchoolGrades: 7-8Distance: 1.8 mi
- 7/10Dallastown Area Senior High SchoolGrades: 9-12Distance: 1.8 mi
Schools provided by the listing agent
- District: Dallastown Area
Source: Bright MLS. This data may not be complete. We recommend contacting the local school district to confirm school assignments for this home.
Get pre-qualified for a loan
At Zillow Home Loans, we can pre-qualify you in as little as 5 minutes with no impact to your credit score.An equal housing lender. NMLS #10287.
Sell with ease on Zillow
Get a Zillow Showcase℠ listing at no additional cost and you could sell for —faster.
$345,800
2% more+$6,916
With Zillow Showcase(estimated)$352,716
