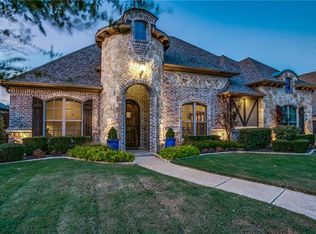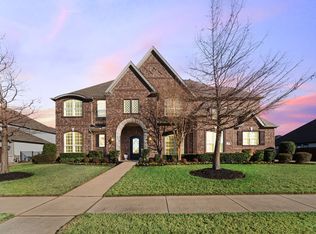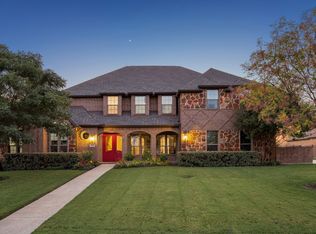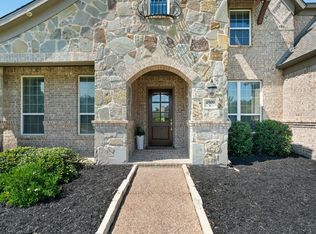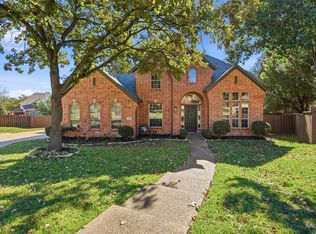204 Old Grove Road isn't just a luxury house... it is a stunning home where memories are made. This breathtaking 5-bedroom, 4.5-bathroom home in Colleyville’s coveted Old Grove community. This residence is designed for those who cherish outdoor living and open, airy interiors. The backyard is a show stopping oasis, featuring a sparkling pool and pergola, perfect for entertaining, relaxing, or family fun under the Texas sun. Lush landscaping enhances this private retreat, creating an ideal setting for gatherings or tranquil evenings. Inside, the open floorplan seamlessly connects the expansive living room, with its striking cast stone fireplace, to a gourmet kitchen equipped with a large center island, breakfast bar, dual ovens, dual dishwashers, gas range with pot filler, and a cozy breakfast nook. The home offers two beautifully appointed downstairs bedrooms, including a luxurious primary suite with a sitting area and spa-like bathroom boasting dual raised sinks, a freestanding tub, and a separate shower with rain head, plus a guest suite with a private bath for ultimate comfort. Upstairs, three spacious bedrooms include a room with a 15x11 bonus space and private bath, and two additional bedrooms sharing a Jack-and-Jill bath, complemented by a large game room with a study nook. Additional highlights include plantation shutters, premium flooring, abundant storage, a Kohler whole-house generator, and a recently upgraded roof with Class 4 shingles. A three-car garage with porte cochere, mudroom, and large utility room add convenience. Located in the serene Old Grove neighborhood with ponds, walking trails, and proximity to McPherson Park, this home is just minutes from DFW Airport, Southlake Town Square, and Downtown Grapevine. Don’t miss this extraordinary opportunity to own a home where outdoor luxury and open-concept living shine in one of Colleyville’s premier communities. Schedule your tour today!
Pending
Price cut: $25K (11/13)
$1,450,000
204 Old Grove Rd, Colleyville, TX 76034
5beds
5,377sqft
Est.:
Single Family Residence
Built in 2016
0.38 Acres Lot
$1,399,600 Zestimate®
$270/sqft
$140/mo HOA
What's special
Cast stone fireplaceFormal dining roomPrivate officeBreakfast roomDual dishwashersThree car garagePorte cochere
- 226 days |
- 149 |
- 3 |
Zillow last checked: 8 hours ago
Listing updated: December 22, 2025 at 03:20pm
Listed by:
Alisha Rosse 0581852 817-796-9583,
Real Broker, LLC 855-450-0442
Source: NTREIS,MLS#: 20965474
Facts & features
Interior
Bedrooms & bathrooms
- Bedrooms: 5
- Bathrooms: 5
- Full bathrooms: 4
- 1/2 bathrooms: 1
Primary bedroom
- Features: En Suite Bathroom, Walk-In Closet(s)
- Level: First
- Dimensions: 22 x 15
Bedroom
- Features: En Suite Bathroom, Walk-In Closet(s)
- Level: First
- Dimensions: 14 x 11
Bedroom
- Features: Walk-In Closet(s)
- Level: Second
- Dimensions: 17 x 12
Bedroom
- Features: En Suite Bathroom, Walk-In Closet(s)
- Level: Second
- Dimensions: 14 x 14
Bedroom
- Features: En Suite Bathroom, Walk-In Closet(s)
- Level: Second
- Dimensions: 17 x 14
Primary bathroom
- Features: Built-in Features, Dual Sinks, En Suite Bathroom, Granite Counters, Garden Tub/Roman Tub, Separate Shower
- Level: First
- Dimensions: 18 x 12
Bonus room
- Features: Built-in Features
- Level: Second
- Dimensions: 15 x 11
Breakfast room nook
- Level: First
- Dimensions: 15 x 13
Dining room
- Level: First
- Dimensions: 14 x 11
Other
- Features: Built-in Features
- Level: First
- Dimensions: 7 x 7
Other
- Features: Built-in Features, Dual Sinks, Double Vanity
- Level: Second
- Dimensions: 12 x 6
Game room
- Level: Second
- Dimensions: 32 x 14
Kitchen
- Features: Breakfast Bar, Built-in Features, Butler's Pantry, Eat-in Kitchen, Granite Counters, Pantry
- Level: First
- Dimensions: 18 x 16
Living room
- Features: Ceiling Fan(s), Fireplace
- Level: First
- Dimensions: 21 x 20
Mud room
- Features: Built-in Features
- Level: First
- Dimensions: 6 x 6
Office
- Level: First
- Dimensions: 14 x 13
Utility room
- Features: Built-in Features, Utility Room
- Level: First
- Dimensions: 15 x 9
Heating
- Central, Natural Gas, Zoned
Cooling
- Central Air, Ceiling Fan(s), Electric, Zoned
Appliances
- Included: Some Gas Appliances, Double Oven, Dishwasher, Disposal, Gas Range, Microwave, Plumbed For Gas, Vented Exhaust Fan
- Laundry: Washer Hookup, Electric Dryer Hookup, Laundry in Utility Room
Features
- Chandelier, Decorative/Designer Lighting Fixtures, Double Vanity, Eat-in Kitchen, Granite Counters, High Speed Internet, Kitchen Island, Open Floorplan, Pantry, Cable TV, Vaulted Ceiling(s), Walk-In Closet(s), Wired for Sound
- Flooring: Carpet, Ceramic Tile, Engineered Hardwood
- Windows: Bay Window(s), Shutters, Window Coverings
- Has basement: No
- Number of fireplaces: 1
- Fireplace features: Gas, Gas Log
Interior area
- Total interior livable area: 5,377 sqft
Video & virtual tour
Property
Parking
- Total spaces: 3
- Parking features: Garage Faces Front, Garage, Garage Door Opener, Garage Faces Rear
- Attached garage spaces: 3
Features
- Levels: Two
- Stories: 2
- Patio & porch: Covered
- Exterior features: Lighting, Rain Gutters
- Pool features: Gunite, In Ground, Pool, Water Feature
- Fencing: Wood,Wrought Iron
Lot
- Size: 0.38 Acres
- Features: Interior Lot, Landscaped, Subdivision, Sprinkler System, Few Trees
Details
- Parcel number: 40694208
- Other equipment: Generator
Construction
Type & style
- Home type: SingleFamily
- Architectural style: Traditional,Detached
- Property subtype: Single Family Residence
Materials
- Brick
- Foundation: Slab
- Roof: Composition
Condition
- Year built: 2016
Utilities & green energy
- Sewer: Public Sewer
- Water: Public
- Utilities for property: Sewer Available, Water Available, Cable Available
Community & HOA
Community
- Features: Lake, Sidewalks, Trails/Paths, Curbs
- Security: Security System, Smoke Detector(s)
- Subdivision: Old Grove Add
HOA
- Has HOA: Yes
- Services included: Association Management, Maintenance Grounds
- HOA fee: $420 quarterly
- HOA name: Old Grove Management Assoc
- HOA phone: 817-337-1221
Location
- Region: Colleyville
Financial & listing details
- Price per square foot: $270/sqft
- Tax assessed value: $1,332,009
- Annual tax amount: $19,821
- Date on market: 6/11/2025
- Cumulative days on market: 223 days
- Listing terms: Cash,Conventional,FHA,VA Loan
- Exclusions: Washer and Dryer (negotiable)
Estimated market value
$1,399,600
$1.33M - $1.47M
$7,854/mo
Price history
Price history
| Date | Event | Price |
|---|---|---|
| 12/22/2025 | Pending sale | $1,450,000$270/sqft |
Source: NTREIS #20965474 Report a problem | ||
| 12/15/2025 | Contingent | $1,450,000$270/sqft |
Source: NTREIS #20965474 Report a problem | ||
| 11/13/2025 | Price change | $1,450,000-1.7%$270/sqft |
Source: NTREIS #20965474 Report a problem | ||
| 11/5/2025 | Price change | $1,475,000-1.3%$274/sqft |
Source: NTREIS #20965474 Report a problem | ||
| 10/24/2025 | Price change | $1,495,000-0.1%$278/sqft |
Source: NTREIS #20965474 Report a problem | ||
Public tax history
Public tax history
| Year | Property taxes | Tax assessment |
|---|---|---|
| 2024 | $14,959 +6.5% | $1,332,009 +0.8% |
| 2023 | $14,048 -11.9% | $1,321,432 +28.2% |
| 2022 | $15,941 +7.7% | $1,031,089 +31.3% |
Find assessor info on the county website
BuyAbility℠ payment
Est. payment
$9,879/mo
Principal & interest
$7177
Property taxes
$2054
Other costs
$648
Climate risks
Neighborhood: Northwest
Nearby schools
GreatSchools rating
- 9/10Liberty Elementary SchoolGrades: PK-4Distance: 1 mi
- 8/10Keller Middle SchoolGrades: 7-8Distance: 4.7 mi
- 8/10Keller High SchoolGrades: 9-12Distance: 4.3 mi
Schools provided by the listing agent
- Elementary: Liberty
- Middle: Keller
- High: Keller
- District: Keller ISD
Source: NTREIS. This data may not be complete. We recommend contacting the local school district to confirm school assignments for this home.

