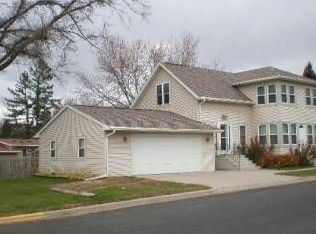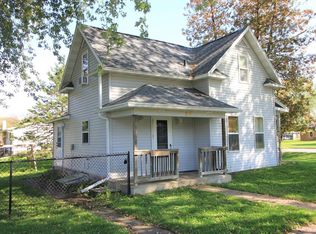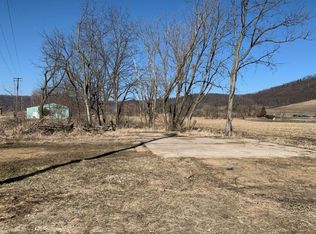Closed
$152,500
204 Old Mill ROAD, Coon Valley, WI 54623
3beds
1,675sqft
Single Family Residence, Manufactured On Land
Built in 1981
0.25 Acres Lot
$142,300 Zestimate®
$91/sqft
$1,202 Estimated rent
Home value
$142,300
$111,000 - $175,000
$1,202/mo
Zestimate® history
Loading...
Owner options
Explore your selling options
What's special
Discover the charm of single-story living in this 3-bedroom ranch home featuring a master ensuite and a thoughtfully designed split bedroom layout. Embrace versatility with a bonus den for your office or playroom needs. Enjoy outdoor moments on the back deck and patio, complemented by ample storage in the 2.5 car garage and an 8x10 storage shed. This home is move in ready and low-maintenance, with spray foam insulation underneath, vinyl siding, and a metal roof. Relish tranquility in this peaceful neighborhood nestled on the edge of Coon Valley.
Zillow last checked: 8 hours ago
Listing updated: June 13, 2024 at 03:29am
Listed by:
Garrick Olerud 608-632-1043,
NextHome Prime Real Estate
Bought with:
Amber Lor
Source: WIREX MLS,MLS#: 1860562 Originating MLS: Metro MLS
Originating MLS: Metro MLS
Facts & features
Interior
Bedrooms & bathrooms
- Bedrooms: 3
- Bathrooms: 2
- Full bathrooms: 2
- Main level bedrooms: 3
Primary bedroom
- Level: Main
- Area: 182
- Dimensions: 13 x 14
Bedroom 2
- Level: Main
- Area: 99
- Dimensions: 9 x 11
Bedroom 3
- Level: Main
- Area: 99
- Dimensions: 9 x 11
Bathroom
- Features: Tub Only, Master Bedroom Bath, Shower Stall
Dining room
- Level: Main
- Area: 99
- Dimensions: 11 x 9
Kitchen
- Level: Main
- Area: 143
- Dimensions: 11 x 13
Living room
- Level: Main
- Area: 220
- Dimensions: 20 x 11
Office
- Level: Main
- Area: 110
- Dimensions: 11 x 10
Heating
- Natural Gas, Forced Air
Cooling
- Central Air
Appliances
- Included: Dryer, Microwave, Oven, Range, Refrigerator, Washer
Features
- High Speed Internet, Walk-In Closet(s)
- Windows: Skylight(s)
- Basement: Crawl Space
Interior area
- Total structure area: 1,675
- Total interior livable area: 1,675 sqft
- Finished area above ground: 1,675
- Finished area below ground: 0
Property
Parking
- Total spaces: 2.5
- Parking features: Garage Door Opener, Attached, 2 Car
- Attached garage spaces: 2.5
Features
- Levels: One
- Stories: 1
- Patio & porch: Deck, Patio
Lot
- Size: 0.25 Acres
Details
- Additional structures: Garden Shed
- Parcel number: 112000380000
- Zoning: Residential
Construction
Type & style
- Home type: MobileManufactured
- Architectural style: Ranch
- Property subtype: Single Family Residence, Manufactured On Land
Materials
- Vinyl Siding
Condition
- 21+ Years
- New construction: No
- Year built: 1981
Utilities & green energy
- Sewer: Public Sewer
- Water: Public
- Utilities for property: Cable Available
Community & neighborhood
Location
- Region: Coon Valley
- Municipality: Coon Valley
Price history
| Date | Event | Price |
|---|---|---|
| 2/9/2024 | Sold | $152,500-4.7%$91/sqft |
Source: | ||
| 1/23/2024 | Pending sale | $160,000$96/sqft |
Source: | ||
| 1/8/2024 | Contingent | $160,000$96/sqft |
Source: | ||
| 1/5/2024 | Price change | $160,000-8.6%$96/sqft |
Source: | ||
| 12/27/2023 | Listed for sale | $175,000$104/sqft |
Source: | ||
Public tax history
| Year | Property taxes | Tax assessment |
|---|---|---|
| 2024 | $1,273 +18.2% | $74,400 |
| 2023 | $1,077 -15.6% | $74,400 |
| 2022 | $1,275 -0.8% | $74,400 |
Find assessor info on the county website
Neighborhood: 54623
Nearby schools
GreatSchools rating
- 4/10Coon Valley Elementary SchoolGrades: PK-4Distance: 0.2 mi
- 6/10Westby Middle SchoolGrades: 5-8Distance: 8.6 mi
- 2/10Westby High SchoolGrades: 9-12Distance: 8.6 mi
Schools provided by the listing agent
- Elementary: Coon Valley
- Middle: Westby
- High: Westby
- District: Westby Area
Source: WIREX MLS. This data may not be complete. We recommend contacting the local school district to confirm school assignments for this home.


