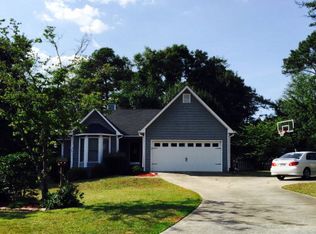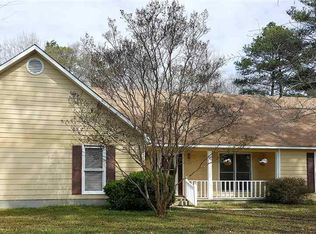Closed
$285,000
204 Old Oak Rd, Macon, GA 31216
4beds
2,312sqft
Single Family Residence
Built in 1991
0.94 Acres Lot
$285,400 Zestimate®
$123/sqft
$2,239 Estimated rent
Home value
$285,400
$265,000 - $305,000
$2,239/mo
Zestimate® history
Loading...
Owner options
Explore your selling options
What's special
Mother-in law suite. Introducing a one owner, 4-bedroom, 3 full bathroom ranch home on a large 1-acre (.94) level lot. No HOA but an established neighborhood where homeowners take pride in their homes all situated on very large lots. Newer HVAC, roof, & water heater. The interior and exterior of home has recently been professionally painted. All interior walls are well insulated for added sound proofing. Enjoy your large family room that looks out over back yard. The spacious breakfast room and kitchen opens to the den. A separate dining room and living room open to each other for more entertaining or family space. The house has many large windows throughout that allows lots of natural light. The home has extra storage in its long, L shaped hallway that leads to the primary bedroom suite, guest bath, and 2 guest bedrooms. The layout of the home is unique as the 4th bedroom and 3rd full bath is located on other end of home with its own hallway and the large laundry room. This could serve as a 2nd primary suite or apartment. Other features include the beautiful crown molding, LVP in kitchen, breakfast room, and small hallway, and additional storage or workspace off the double car garage. The property includes an exterior workshop with electricity/lights. The lot is at the end of the street and is very private. The home is located 5 minutes or less from I-475 and is convenient to shopping and restaurants. Location, Location! Make this classic landscaped, ranch with a picturesque oak tree your new home. Great layout and large spaces to put your individual stamp on.
Zillow last checked: 8 hours ago
Listing updated: November 17, 2025 at 06:31am
Listed by:
Jobeth Weaver 404-644-9266,
Century 21 Connect Realty
Bought with:
Terri Jackson, 281903
Century 21 Homes & Investments
Source: GAMLS,MLS#: 10542509
Facts & features
Interior
Bedrooms & bathrooms
- Bedrooms: 4
- Bathrooms: 3
- Full bathrooms: 3
- Main level bathrooms: 3
- Main level bedrooms: 4
Kitchen
- Features: Breakfast Area, Breakfast Room, Pantry, Solid Surface Counters
Heating
- Central
Cooling
- Central Air
Appliances
- Included: Dishwasher, Electric Water Heater, Microwave, Other, Refrigerator
- Laundry: In Hall
Features
- In-Law Floorplan, Master On Main Level, Other, Split Bedroom Plan
- Flooring: Carpet, Laminate, Tile
- Basement: None
- Attic: Pull Down Stairs
- Has fireplace: No
- Common walls with other units/homes: No Common Walls
Interior area
- Total structure area: 2,312
- Total interior livable area: 2,312 sqft
- Finished area above ground: 2,312
- Finished area below ground: 0
Property
Parking
- Total spaces: 6
- Parking features: Attached, Garage, Garage Door Opener
- Has attached garage: Yes
Features
- Levels: One
- Stories: 1
- Waterfront features: No Dock Or Boathouse
- Body of water: None
Lot
- Size: 0.94 Acres
- Features: Level, Private
Details
- Additional structures: Outbuilding, Shed(s), Workshop
- Parcel number: M1200289
Construction
Type & style
- Home type: SingleFamily
- Architectural style: Other,Ranch,Traditional
- Property subtype: Single Family Residence
Materials
- Wood Siding
- Foundation: Slab
- Roof: Composition
Condition
- Resale
- New construction: No
- Year built: 1991
Utilities & green energy
- Electric: 220 Volts
- Sewer: Private Sewer
- Water: Private
- Utilities for property: Cable Available, Electricity Available, Other, Phone Available, Sewer Available, Water Available
Community & neighborhood
Security
- Security features: Smoke Detector(s)
Community
- Community features: Street Lights, Walk To Schools, Near Shopping
Location
- Region: Macon
- Subdivision: Timber Ridge Estates
HOA & financial
HOA
- Has HOA: No
- Services included: Other
Other
Other facts
- Listing agreement: Exclusive Right To Sell
- Listing terms: Cash,Conventional,FHA,VA Loan
Price history
| Date | Event | Price |
|---|---|---|
| 11/13/2025 | Sold | $285,000+0.1%$123/sqft |
Source: | ||
| 10/9/2025 | Pending sale | $284,800$123/sqft |
Source: | ||
| 10/5/2025 | Price change | $284,800-3.4%$123/sqft |
Source: | ||
| 9/17/2025 | Price change | $294,800-1.7%$128/sqft |
Source: | ||
| 7/15/2025 | Price change | $299,900-3.9%$130/sqft |
Source: | ||
Public tax history
| Year | Property taxes | Tax assessment |
|---|---|---|
| 2025 | $2,183 -0.4% | $104,635 +0.8% |
| 2024 | $2,192 +34.9% | $103,787 +7.6% |
| 2023 | $1,626 -36.8% | $96,471 +9.3% |
Find assessor info on the county website
Neighborhood: 31216
Nearby schools
GreatSchools rating
- 3/10Porter Elementary SchoolGrades: PK-5Distance: 1.3 mi
- 4/10Rutland Middle SchoolGrades: 6-8Distance: 0.9 mi
- 4/10Rutland High SchoolGrades: 9-12Distance: 0.9 mi
Schools provided by the listing agent
- Elementary: Porter
- Middle: Rutland
- High: Rutland
Source: GAMLS. This data may not be complete. We recommend contacting the local school district to confirm school assignments for this home.
Get a cash offer in 3 minutes
Find out how much your home could sell for in as little as 3 minutes with a no-obligation cash offer.
Estimated market value$285,400
Get a cash offer in 3 minutes
Find out how much your home could sell for in as little as 3 minutes with a no-obligation cash offer.
Estimated market value
$285,400

