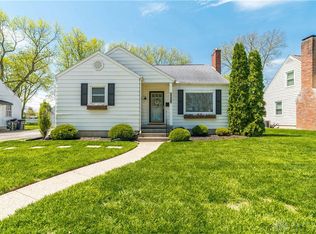Sold for $215,000
$215,000
204 Penn Rd, Troy, OH 45373
2beds
1,326sqft
Single Family Residence
Built in 1948
0.29 Acres Lot
$216,600 Zestimate®
$162/sqft
$1,406 Estimated rent
Home value
$216,600
$201,000 - $232,000
$1,406/mo
Zestimate® history
Loading...
Owner options
Explore your selling options
What's special
Welcome to this adorable home full of character and charm. Enjoy the refinished hardwood flooring in the family room and bedrooms. Numerous other updates have been done within the last year and half, including new plumbing, kitchen flooring, kitchen appliances and a completely remodeled bathroom with a walk in shower. A first floor laundry was also added for convenience. The original washer and dryer hook up is still available and located in the basement. New water heater installed on 10-9-25 and a new furnace was installed on 10-15-25. Replacement windows are throughout the home for better energy efficiency. There is a spacious 32' x 27' attic area that could be remodeled for additional living space. The outside has a fresh curb appeal and features a large covered patio that opens up to a beautiful backyard with lots of space for relaxing and entertaining. Conveniently located in a quiet neighborhood within minutes of schools, parks, restaurants and the downtown area.
Zillow last checked: 8 hours ago
Listing updated: December 12, 2025 at 06:32pm
Listed by:
Jason Manson (937)524-0080,
RE/MAX Victory + Affiliates
Bought with:
Cara Reese, 2021006951
Coldwell Banker Heritage
Source: DABR MLS,MLS#: 939057 Originating MLS: Dayton Area Board of REALTORS
Originating MLS: Dayton Area Board of REALTORS
Facts & features
Interior
Bedrooms & bathrooms
- Bedrooms: 2
- Bathrooms: 1
- Full bathrooms: 1
- Main level bathrooms: 1
Primary bedroom
- Level: Main
- Dimensions: 11 x 13
Bedroom
- Level: Main
- Dimensions: 10 x 13
Other
- Level: Second
- Dimensions: 32 x 27
Family room
- Level: Main
- Dimensions: 19 x 13
Kitchen
- Level: Main
- Dimensions: 12 x 10
Heating
- Forced Air, Natural Gas
Cooling
- Central Air
Appliances
- Included: Dishwasher, Disposal, Microwave, Range, Refrigerator, Gas Water Heater
Features
- Ceiling Fan(s)
- Basement: Full,Unfinished
Interior area
- Total structure area: 1,326
- Total interior livable area: 1,326 sqft
Property
Parking
- Total spaces: 1
- Parking features: Garage, One Car Garage
- Garage spaces: 1
Features
- Levels: One and One Half
- Patio & porch: Patio
- Exterior features: Patio
Lot
- Size: 0.29 Acres
- Dimensions: 89 x 142
Details
- Parcel number: D08031020
- Zoning: Residential
- Zoning description: Residential
Construction
Type & style
- Home type: SingleFamily
- Property subtype: Single Family Residence
Materials
- Aluminum Siding
Condition
- Year built: 1948
Utilities & green energy
- Sewer: Storm Sewer
- Water: Public
- Utilities for property: Sewer Available, Water Available
Community & neighborhood
Location
- Region: Troy
- Subdivision: Edgehill Sub
Other
Other facts
- Available date: 07/17/2025
- Listing terms: Conventional,FHA,VA Loan
Price history
| Date | Event | Price |
|---|---|---|
| 12/12/2025 | Sold | $215,000-1.4%$162/sqft |
Source: | ||
| 10/22/2025 | Pending sale | $218,000$164/sqft |
Source: | ||
| 10/10/2025 | Listed for sale | $218,000$164/sqft |
Source: | ||
| 9/6/2025 | Pending sale | $218,000$164/sqft |
Source: | ||
| 7/17/2025 | Listed for sale | $218,000+9%$164/sqft |
Source: | ||
Public tax history
| Year | Property taxes | Tax assessment |
|---|---|---|
| 2024 | $1,861 +12.2% | $48,720 |
| 2023 | $1,659 +14.1% | $48,720 |
| 2022 | $1,454 +21.3% | $48,720 +24.9% |
Find assessor info on the county website
Neighborhood: 45373
Nearby schools
GreatSchools rating
- 6/10Heywood Elementary SchoolGrades: K-5Distance: 0.2 mi
- 7/10Troy Junior High SchoolGrades: 6-8Distance: 1 mi
- 9/10Troy High SchoolGrades: 9-12Distance: 0.7 mi
Schools provided by the listing agent
- District: Troy
Source: DABR MLS. This data may not be complete. We recommend contacting the local school district to confirm school assignments for this home.

Get pre-qualified for a loan
At Zillow Home Loans, we can pre-qualify you in as little as 5 minutes with no impact to your credit score.An equal housing lender. NMLS #10287.
