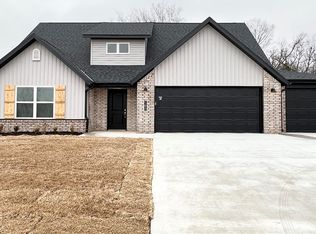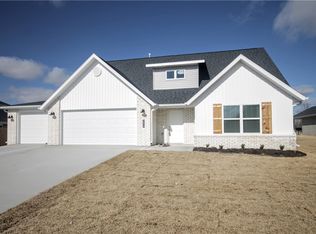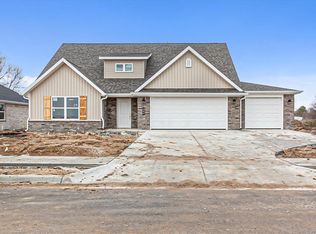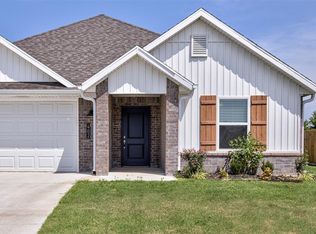Sold for $375,000
$375,000
204 Phyllis Farm Rd, Prairie Grove, AR 72753
4beds
1,936sqft
Single Family Residence
Built in 2022
9,583.2 Square Feet Lot
$377,300 Zestimate®
$194/sqft
$1,965 Estimated rent
Home value
$377,300
$343,000 - $411,000
$1,965/mo
Zestimate® history
Loading...
Owner options
Explore your selling options
What's special
Beautiful like new home in Snyder Grove..Enjoy the open, light and bright living room with gas fireplace boasting shiplap accents above. One story home with eat-in kitchen overlooking backyard & covered patio. Kitchen has tons of counter space with large island, granite, gas range, cabinets with storage and pantry. Open concept that's perfect for entertaining. Spacious master bedroom with large master bathroom with beautiful custom barn door slider. Master bath has walk-in shower, tub and walk-in closet. Perfect space to entertain with a formal dining room. Great backyard on a nice flat lot! Large 3 car garage. Perfect location with easy access to Delford Rieff Park, Prairie Grove Aquatic Park and Highway 62.
Zillow last checked: 8 hours ago
Listing updated: July 21, 2025 at 12:27pm
Listed by:
Jennifer Still 479-268-7769,
MainStreet Properties
Bought with:
Tina Darnell, SA00054808
RE/MAX Associates, LLC
Source: ArkansasOne MLS,MLS#: 1309758 Originating MLS: Northwest Arkansas Board of REALTORS MLS
Originating MLS: Northwest Arkansas Board of REALTORS MLS
Facts & features
Interior
Bedrooms & bathrooms
- Bedrooms: 4
- Bathrooms: 2
- Full bathrooms: 2
Heating
- Central, Gas
Cooling
- Central Air, Electric
Appliances
- Included: Dishwasher, Electric Water Heater, Disposal, Gas Range, Microwave Hood Fan, Microwave, Self Cleaning Oven, ENERGY STAR Qualified Appliances, Plumbed For Ice Maker
- Laundry: Washer Hookup, Dryer Hookup
Features
- Attic, Ceiling Fan(s), Eat-in Kitchen, Granite Counters, Pantry, Split Bedrooms, Storage, Walk-In Closet(s), Window Treatments
- Flooring: Ceramic Tile, Luxury Vinyl Plank
- Windows: Double Pane Windows, Blinds
- Has basement: No
- Number of fireplaces: 1
- Fireplace features: Family Room, Gas Log
Interior area
- Total structure area: 1,936
- Total interior livable area: 1,936 sqft
Property
Parking
- Total spaces: 3
- Parking features: Attached, Garage, Garage Door Opener
- Has attached garage: Yes
- Covered spaces: 3
Features
- Levels: One
- Stories: 1
- Patio & porch: Covered, Patio
- Exterior features: Concrete Driveway
- Fencing: Back Yard,Privacy,Wood
- Waterfront features: None
Lot
- Size: 9,583 sqft
- Features: Central Business District, Landscaped, Level, Near Park, Subdivision
Details
- Additional structures: None
- Parcel number: 80521949000
- Special conditions: None
Construction
Type & style
- Home type: SingleFamily
- Architectural style: Ranch
- Property subtype: Single Family Residence
Materials
- Brick, Masonite
- Foundation: Slab
- Roof: Architectural,Shingle
Condition
- New construction: No
- Year built: 2022
Utilities & green energy
- Sewer: Public Sewer
- Water: Public
- Utilities for property: Electricity Available, Natural Gas Available, Sewer Available, Water Available, Recycling Collection
Green energy
- Energy efficient items: Appliances
Community & neighborhood
Security
- Security features: Smoke Detector(s)
Community
- Community features: Park, Sidewalks
Location
- Region: Prairie Grove
- Subdivision: Snyder Grove Sub Ph 2 3 4
Other
Other facts
- Listing terms: Conventional,FHA,USDA Loan,VA Loan
- Road surface type: Paved
Price history
| Date | Event | Price |
|---|---|---|
| 7/21/2025 | Sold | $375,000-1.1%$194/sqft |
Source: | ||
| 5/30/2025 | Listed for sale | $379,000+10.6%$196/sqft |
Source: | ||
| 1/13/2023 | Sold | $342,650$177/sqft |
Source: | ||
| 12/20/2022 | Pending sale | $342,650$177/sqft |
Source: | ||
| 6/15/2022 | Listed for sale | $342,650$177/sqft |
Source: | ||
Public tax history
| Year | Property taxes | Tax assessment |
|---|---|---|
| 2024 | $3,008 -11.4% | $68,520 -6.7% |
| 2023 | $3,395 +479.5% | $73,470 +577.1% |
| 2022 | $586 | $10,850 |
Find assessor info on the county website
Neighborhood: 72753
Nearby schools
GreatSchools rating
- 6/10Prairie Grove Middle SchoolGrades: 4-6Distance: 1.1 mi
- 5/10Prairie Grove Junior High SchoolGrades: 7-8Distance: 1.1 mi
- 8/10Prairie Grove High SchoolGrades: 9-12Distance: 0.8 mi
Schools provided by the listing agent
- District: Prairie Grove
Source: ArkansasOne MLS. This data may not be complete. We recommend contacting the local school district to confirm school assignments for this home.
Get pre-qualified for a loan
At Zillow Home Loans, we can pre-qualify you in as little as 5 minutes with no impact to your credit score.An equal housing lender. NMLS #10287.
Sell with ease on Zillow
Get a Zillow Showcase℠ listing at no additional cost and you could sell for —faster.
$377,300
2% more+$7,546
With Zillow Showcase(estimated)$384,846



