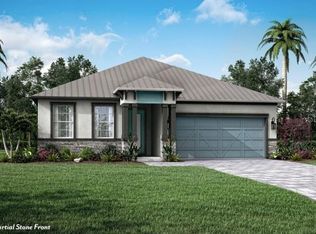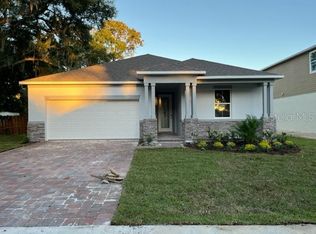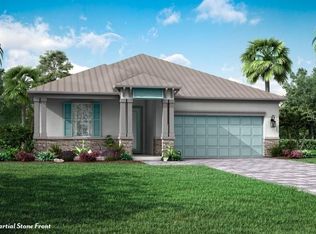Sold for $525,000
$525,000
204 Pine Crest Rd, Mount Dora, FL 32757
4beds
2,802sqft
Single Family Residence
Built in 2023
8,139 Square Feet Lot
$517,200 Zestimate®
$187/sqft
$2,906 Estimated rent
Home value
$517,200
$476,000 - $559,000
$2,906/mo
Zestimate® history
Loading...
Owner options
Explore your selling options
What's special
One or more photo(s) has been virtually staged. Come home to this beautifully crafted 2023 4-bedroom, 2.5-bathroom sanctuary, perfectly nestled in the charming town of Mt. Dora with NO HOA! Embrace the inviting split floor plan, offering a spacious 2,802 sq. ft of living space, making every corner a delightful experience. Cook up a storm in your stunning kitchen, complete with gourmet appliances and sleek quartz countertops, perfect for every home chef! Enjoy cozy evenings in your expansive dining and living room, adorned with beautiful ceramic flooring, ideal for entertaining or relaxing with loved ones. Take advantage of your private backyard oasis, surrounded by a durable vinyl fence, creating a serene space for outdoor gatherings or quiet moments of solitude. Inside, unwind in the luxurious master bath featuring elegant tiled floors, a spacious shower, and a double vanity for added convenience. This energy-efficient two-story block home is built to save you money with its 15 SEER AC and dual-pane low-E windows, alongside a Builder's Warranty for peace of mind. Located in a quaint, secluded neighborhood, you’re just 1.3 miles away from the vibrant downtown Mt. Dora, where over 30 festivals light up the year! With easy access to SR 46 and the 429 connector, commuting to Orlando for work, travel, or entertainment is a breeze. Plus, enjoy the beauty of Central Florida by exploring the picturesque Harris Chain of Lakes, the St. Johns River, or the stunning Florida beaches, all just a short drive away. Whether you’re seeking a spacious family haven or a savvy investment property, this home checks all the boxes! Don’t miss out on your chance to own this delightful gem—schedule your private showing today and experience the magic of Mt. Dora living!
Zillow last checked: 8 hours ago
Listing updated: June 12, 2025 at 11:32am
Listing Provided by:
Kikzeny Cartagena 215-359-6910,
LPT REALTY, LLC 877-366-2213
Bought with:
Jason Buelow, 3324372
RE/MAX ASSURED
Source: Stellar MLS,MLS#: O6285173 Originating MLS: Orlando Regional
Originating MLS: Orlando Regional

Facts & features
Interior
Bedrooms & bathrooms
- Bedrooms: 4
- Bathrooms: 3
- Full bathrooms: 2
- 1/2 bathrooms: 1
Primary bedroom
- Features: Walk-In Closet(s)
- Level: Upper
- Area: 256 Square Feet
- Dimensions: 16x16
Bedroom 2
- Features: Built-in Closet
- Level: Upper
- Area: 120 Square Feet
- Dimensions: 10x12
Bedroom 3
- Features: Walk-In Closet(s)
- Level: Upper
- Area: 143 Square Feet
- Dimensions: 11x13
Bedroom 4
- Features: Walk-In Closet(s)
- Level: Upper
- Area: 143 Square Feet
- Dimensions: 13x11
Balcony porch lanai
- Level: First
- Area: 80 Square Feet
- Dimensions: 10x8
Dinette
- Level: First
- Area: 99 Square Feet
- Dimensions: 11x9
Great room
- Level: First
- Area: 368 Square Feet
- Dimensions: 16x23
Kitchen
- Level: First
- Area: 156 Square Feet
- Dimensions: 12x13
Heating
- Central
Cooling
- Central Air
Appliances
- Included: Dishwasher, Disposal, Dryer, Exhaust Fan, Microwave, Range Hood, Refrigerator, Washer
- Laundry: Laundry Room, Upper Level
Features
- Ceiling Fan(s), Crown Molding, High Ceilings, Kitchen/Family Room Combo, Living Room/Dining Room Combo, Open Floorplan, PrimaryBedroom Upstairs, Thermostat, Walk-In Closet(s)
- Flooring: Carpet, Ceramic Tile
- Doors: Sliding Doors
- Windows: Blinds, Drapes, Window Treatments
- Has fireplace: No
Interior area
- Total structure area: 3,577
- Total interior livable area: 2,802 sqft
Property
Parking
- Total spaces: 3
- Parking features: Garage Door Opener
- Attached garage spaces: 3
Features
- Levels: Two
- Stories: 2
- Patio & porch: Covered, Rear Porch, Screened
- Exterior features: Irrigation System, Lighting, Sidewalk, Sprinkler Metered
- Fencing: Vinyl
Lot
- Size: 8,139 sqft
Details
- Parcel number: 321927135000000200
- Zoning: R-6
- Special conditions: None
Construction
Type & style
- Home type: SingleFamily
- Property subtype: Single Family Residence
Materials
- Block, Stone, Stucco
- Foundation: Slab
- Roof: Shingle
Condition
- New construction: No
- Year built: 2023
Utilities & green energy
- Sewer: Public Sewer
- Water: Public
- Utilities for property: Cable Connected, Electricity Connected, Sewer Connected, Water Connected
Community & neighborhood
Security
- Security features: Fire Alarm
Location
- Region: Mount Dora
- Subdivision: LAKE FRANKLIN ESTATES
HOA & financial
HOA
- Has HOA: No
Other fees
- Pet fee: $0 monthly
Other financial information
- Total actual rent: 0
Other
Other facts
- Listing terms: Cash,Conventional,FHA,VA Loan
- Ownership: Fee Simple
- Road surface type: Asphalt
Price history
| Date | Event | Price |
|---|---|---|
| 6/12/2025 | Sold | $525,000-3.7%$187/sqft |
Source: | ||
| 5/20/2025 | Pending sale | $544,990$195/sqft |
Source: | ||
| 3/7/2025 | Listed for sale | $544,990+3.8%$195/sqft |
Source: | ||
| 2/17/2025 | Sold | $525,000-2.6%$187/sqft |
Source: | ||
| 12/22/2024 | Pending sale | $538,990$192/sqft |
Source: | ||
Public tax history
| Year | Property taxes | Tax assessment |
|---|---|---|
| 2024 | $7,750 +695.6% | $396,900 +648.9% |
| 2023 | $974 | $53,000 |
Find assessor info on the county website
Neighborhood: 32757
Nearby schools
GreatSchools rating
- 2/10Triangle Elementary SchoolGrades: PK-5Distance: 3.2 mi
- 3/10Mt. Dora Middle SchoolGrades: 6-8Distance: 0.9 mi
- 5/10Mt. Dora High SchoolGrades: 9-12Distance: 0.6 mi
Get a cash offer in 3 minutes
Find out how much your home could sell for in as little as 3 minutes with a no-obligation cash offer.
Estimated market value
$517,200


