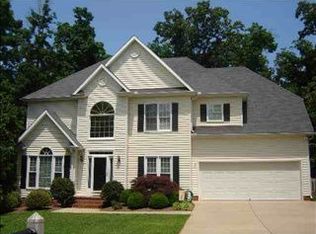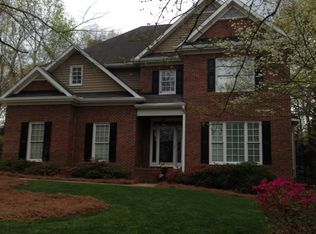Sold for $541,000 on 05/29/25
$541,000
204 Quail Ridge Dr, Simpsonville, SC 29680
4beds
2,679sqft
Single Family Residence, Residential
Built in 1996
0.46 Acres Lot
$545,900 Zestimate®
$202/sqft
$2,770 Estimated rent
Home value
$545,900
$513,000 - $579,000
$2,770/mo
Zestimate® history
Loading...
Owner options
Explore your selling options
What's special
This beautifully maintained home in the highly sought-after Neely Farm subdivision offers the perfect blend of style, function, and fun. 4 bedrooms 2.5 baths (4th bedroom could also be a media room) + office/study. Open floor plan filled with natural light. Kitchen featuring granite countertops, stainless steel appliances, a brand-new microwave, island, built-in desk area, walk-in pantry (with custom shelving system) & plenty of cabinetry. The spacious kitchen flows seamlessly into the living room with a cozy gas log fireplace. Kitchen also has a breakfast area with a beautiful bay window overlooking the grill deck, screened porch and backyard oasis. Primary on second level features an updated bathroom with dual vanities, a soaker tub, and separate shower. New upstairs HVAC. Step outside to your own private paradise – an expansive, fully irrigated backyard with an in-ground saltwater pool, complete with a stone diving board, new booster pump, a “Katch-a-kid” safety cover system. This home is perfect for entertaining with the open floor plan, and the screened porch, grill deck, relaxing by the wood-burning fire pit, or enjoying the tree swing, basketball area, and playset. String lights twinkle at night, thanks to convenient yard outlets and built-in landscape lighting around the pool. Neely Farm is more than a neighborhood – it’s a true community, known for its friendly atmosphere and social events throughout the year. Don’t miss this rare opportunity to own a home that truly has it all – space, style, and spectacular outdoor living!
Zillow last checked: 8 hours ago
Listing updated: May 29, 2025 at 11:23am
Listed by:
Maggie Toler 864-616-4280,
BHHS C Dan Joyner - Midtown
Bought with:
Racheal Garrison
BHHS C Dan Joyner - Augusta Rd
Source: Greater Greenville AOR,MLS#: 1555750
Facts & features
Interior
Bedrooms & bathrooms
- Bedrooms: 4
- Bathrooms: 3
- Full bathrooms: 2
- 1/2 bathrooms: 1
Primary bedroom
- Area: 260
- Dimensions: 20 x 13
Bedroom 2
- Area: 144
- Dimensions: 12 x 12
Bedroom 3
- Area: 144
- Dimensions: 12 x 12
Bedroom 4
- Area: 345
- Dimensions: 23 x 15
Primary bathroom
- Features: Double Sink, Full Bath, Shower-Separate, Tub-Garden, Tub-Separate
- Level: Second
Dining room
- Area: 182
- Dimensions: 13 x 14
Kitchen
- Area: 140
- Dimensions: 10 x 14
Living room
- Area: 270
- Dimensions: 18 x 15
Bonus room
- Area: 345
- Dimensions: 23 x 15
Heating
- Multi-Units, Natural Gas
Cooling
- Electric, Multi Units
Appliances
- Included: Dishwasher, Disposal, Dryer, Washer, Free-Standing Electric Range, Microwave, Electric Water Heater
- Laundry: 1st Floor, Laundry Closet
Features
- 2 Story Foyer, Ceiling Fan(s), Ceiling Smooth, Granite Counters, Open Floorplan, Walk-In Closet(s), Pantry
- Flooring: Carpet, Ceramic Tile, Wood
- Windows: Window Treatments
- Basement: None
- Attic: Pull Down Stairs,Storage
- Number of fireplaces: 1
- Fireplace features: Gas Log
Interior area
- Total structure area: 2,749
- Total interior livable area: 2,679 sqft
Property
Parking
- Total spaces: 2
- Parking features: Attached, Garage Door Opener, Parking Pad, Paved
- Attached garage spaces: 2
- Has uncovered spaces: Yes
Features
- Levels: Two
- Stories: 2
- Patio & porch: Deck, Patio, Screened
- Exterior features: Outdoor Fireplace
- Has private pool: Yes
- Pool features: In Ground
- Fencing: Fenced
Lot
- Size: 0.46 Acres
- Features: Few Trees, Sprklr In Grnd-Full Yard, 1/2 Acre or Less
Details
- Parcel number: 0575.0801065.00
Construction
Type & style
- Home type: SingleFamily
- Architectural style: Traditional
- Property subtype: Single Family Residence, Residential
Materials
- Vinyl Siding
- Foundation: Crawl Space
- Roof: Architectural
Condition
- Year built: 1996
Utilities & green energy
- Sewer: Public Sewer
- Water: Public
Community & neighborhood
Security
- Security features: Smoke Detector(s)
Community
- Community features: Athletic Facilities Field, Clubhouse, Common Areas, Street Lights, Playground, Pool, Tennis Court(s)
Location
- Region: Simpsonville
- Subdivision: Neely Farm
Price history
| Date | Event | Price |
|---|---|---|
| 5/29/2025 | Sold | $541,000+5.2%$202/sqft |
Source: | ||
| 5/3/2025 | Contingent | $514,500$192/sqft |
Source: | ||
| 4/30/2025 | Listed for sale | $514,500+28.3%$192/sqft |
Source: | ||
| 7/7/2021 | Sold | $401,000+9.9%$150/sqft |
Source: | ||
| 5/31/2021 | Pending sale | $364,900$136/sqft |
Source: | ||
Public tax history
| Year | Property taxes | Tax assessment |
|---|---|---|
| 2024 | $2,445 -1.8% | $389,630 |
| 2023 | $2,490 +4.5% | $389,630 |
| 2022 | $2,383 +50% | $389,630 +50.8% |
Find assessor info on the county website
Neighborhood: 29680
Nearby schools
GreatSchools rating
- 7/10Plain Elementary SchoolGrades: K-5Distance: 1.8 mi
- 7/10Ralph Chandler Middle SchoolGrades: 6-8Distance: 4.7 mi
- 7/10Woodmont High SchoolGrades: 9-12Distance: 4.5 mi
Schools provided by the listing agent
- Elementary: Plain
- Middle: Ralph Chandler
- High: Woodmont
Source: Greater Greenville AOR. This data may not be complete. We recommend contacting the local school district to confirm school assignments for this home.
Get a cash offer in 3 minutes
Find out how much your home could sell for in as little as 3 minutes with a no-obligation cash offer.
Estimated market value
$545,900
Get a cash offer in 3 minutes
Find out how much your home could sell for in as little as 3 minutes with a no-obligation cash offer.
Estimated market value
$545,900

