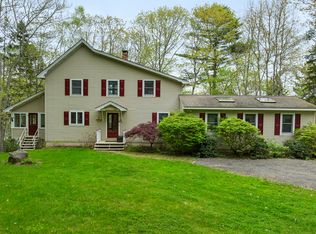Closed
$455,000
204 Quail Run Road, Bristol, ME 04539
3beds
1,960sqft
Single Family Residence
Built in 2002
2.6 Acres Lot
$532,500 Zestimate®
$232/sqft
$2,904 Estimated rent
Home value
$532,500
$495,000 - $575,000
$2,904/mo
Zestimate® history
Loading...
Owner options
Explore your selling options
What's special
Welcome to this sunny south facing 3BR 2.5 bath with den/4th bedroom cape set on 2.6 acres with common area access to Boyd Pond. The home is toward the end of a private dead end road and directly abuts 35 acres of association owned conservation land that leads to further trails of a second public conservation. This home features large rooms, plenty of storage; the first floor features a primary BR with ensuite bathroom and a second den/BR with a closet. The second floor has 2 large bedrooms- one with a walk in closet and a shared bathroom with a large jetted tub and separate shower. Pine floors upstairs from wood that was harvested from the lot, finished living space in the basement and a 35x22 detached garage. There are two thermostat controlled propane stoves. A new private driveway has been installed. Quail Run has beautiful shared waterfront access to Boyd Pond with two docks and canoe/kayak racks. Just 10 minutes to downtown Damariscotta or the local Pemaquid Beach.. Fiber optic available. Low Bristol taxes.
Zillow last checked: 8 hours ago
Listing updated: January 14, 2025 at 07:04pm
Listed by:
Keller Williams Realty
Bought with:
Keller Williams Realty
Source: Maine Listings,MLS#: 1560222
Facts & features
Interior
Bedrooms & bathrooms
- Bedrooms: 3
- Bathrooms: 3
- Full bathrooms: 2
- 1/2 bathrooms: 1
Bedroom 1
- Features: Closet, Full Bath
- Level: First
- Area: 146.52 Square Feet
- Dimensions: 11.1 x 13.2
Bedroom 2
- Features: Closet
- Level: First
- Area: 124.08 Square Feet
- Dimensions: 13.2 x 9.4
Bedroom 3
- Features: Walk-In Closet(s)
- Level: Second
- Area: 360 Square Feet
- Dimensions: 20 x 18
Bedroom 4
- Features: Closet
- Level: Second
- Area: 255 Square Feet
- Dimensions: 15 x 17
Kitchen
- Features: Eat-in Kitchen, Heat Stove, Kitchen Island
- Level: First
- Area: 262 Square Feet
- Dimensions: 20 x 13.1
Laundry
- Level: First
- Area: 60.16 Square Feet
- Dimensions: 9.4 x 6.4
Living room
- Features: Heat Stove
- Level: First
- Area: 196.5 Square Feet
- Dimensions: 15 x 13.1
Office
- Level: Basement
- Area: 280 Square Feet
- Dimensions: 20 x 14
Heating
- Baseboard, Hot Water
Cooling
- None
Appliances
- Included: Dryer, Gas Range, Refrigerator, Washer
Features
- 1st Floor Bedroom, 1st Floor Primary Bedroom w/Bath, Shower, Storage
- Flooring: Vinyl, Wood
- Basement: Interior Entry,Daylight,Finished,Partial
- Has fireplace: No
Interior area
- Total structure area: 1,960
- Total interior livable area: 1,960 sqft
- Finished area above ground: 1,680
- Finished area below ground: 280
Property
Parking
- Total spaces: 4
- Parking features: Gravel, 5 - 10 Spaces, Garage Door Opener, Detached
- Garage spaces: 4
Features
- Patio & porch: Deck
- Body of water: Boyd
- Frontage length: Waterfrontage: 300,Waterfrontage Shared: 300
Lot
- Size: 2.60 Acres
- Features: Abuts Conservation, Near Public Beach, Level, Open Lot, Landscaped, Wooded
Details
- Additional structures: Shed(s)
- Zoning: none
- Other equipment: Internet Access Available
Construction
Type & style
- Home type: SingleFamily
- Architectural style: Cape Cod
- Property subtype: Single Family Residence
Materials
- Other, Wood Frame, Vinyl Siding
- Roof: Composition,Shingle
Condition
- Year built: 2002
Utilities & green energy
- Electric: Circuit Breakers
- Sewer: Private Sewer, Septic Design Available
- Water: Private, Well
Green energy
- Water conservation: Air Exchanger
Community & neighborhood
Location
- Region: Bristol
- Subdivision: Quail Run Homeowners Assoc
HOA & financial
HOA
- Has HOA: Yes
- HOA fee: $400 annually
Other
Other facts
- Road surface type: Gravel, Dirt
Price history
| Date | Event | Price |
|---|---|---|
| 10/29/2023 | Pending sale | $475,000+4.4%$242/sqft |
Source: | ||
| 10/24/2023 | Sold | $455,000-4.2%$232/sqft |
Source: | ||
| 9/21/2023 | Contingent | $475,000$242/sqft |
Source: | ||
| 8/30/2023 | Listed for sale | $475,000$242/sqft |
Source: | ||
| 7/14/2023 | Listing removed | -- |
Source: | ||
Public tax history
Tax history is unavailable.
Neighborhood: 04539
Nearby schools
GreatSchools rating
- 10/10Bristol Consolidated SchoolGrades: PK-8Distance: 2.2 mi
Get pre-qualified for a loan
At Zillow Home Loans, we can pre-qualify you in as little as 5 minutes with no impact to your credit score.An equal housing lender. NMLS #10287.
