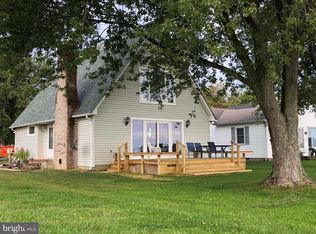Sold for $1,100,000
$1,100,000
204 Queen Anne Rd, Stevensville, MD 21666
3beds
2,204sqft
Single Family Residence
Built in 1962
0.4 Acres Lot
$1,101,200 Zestimate®
$499/sqft
$2,692 Estimated rent
Home value
$1,101,200
$991,000 - $1.22M
$2,692/mo
Zestimate® history
Loading...
Owner options
Explore your selling options
What's special
AN EXCELLENT PRICE ADJUSTMENT HAS BEEN MADE on this BAY VIEW RANCHER with PRIVATE PIER in Kent Island's Queen Anne Colony! Unrivaled panoramic views across the Bay to Annapolis & Naval Academy! A mere 5 miles from the Bay Bridge, the property has been meticulously maintained & updated both inside and out, offering professional hardscaping, well-cultivated landscaping, and a 2022 bulkhead with 110' pier. (Boat lift ready! ) Spectacular sunsets will be yours to enjoy from almost every room in this remarkable Rancher, innovatively opened to exploit views from the beamed Great Room with lodge-style gathering fireplace, Sunroom, and Dining Room/Kitchen. The inviting chef's choice granite & stainless Kitchen boasts a dining bar cooktop island overlooking the Bay. Retreat to the water view Primary BR Suite w/luxe Bath! 2 Additional BRs (possible Home Office) and updated Full Bath complete this Bay living package. Features include: Modern Laundry Area; Plantation Shutters; lustrous hardwood floors; decorator neutral paint palette; water softener with UV light; two cedar closets; abundant double hung and casement windows; encapsulated crawlspace with dehumidifier; NEW HVAC ductwork in attic. Multi-vehicle paved driveway & 1-car garage. Community beach, boat ramp, and a short walk to the Blue Heron Golf Course, a marina and near proximity to daily catch eateries, nature/recreational parks, and commuter Routes 50/301/404 await! LIVE YEAR-ROUND OR ESCAPE ON THE WEEKENDS! The owner is offering a home warranty!
(The bed in the primary bedroom has been digitally enhanced.)
Zillow last checked: 8 hours ago
Listing updated: November 12, 2025 at 02:31am
Listed by:
Mary Stevens,
Long & Foster Real Estate, Inc.
Source: Long & Foster Broker Feed,MLS#: MDQA2013684
Facts & features
Interior
Bedrooms & bathrooms
- Bedrooms: 3
- Bathrooms: 2
- Full bathrooms: 2
Heating
- Central, Heat Pump(s), Wood Burn Stove
Cooling
- Ceiling Fan(s), Central A/C, Heat Pump(s)
Appliances
- Included: Cooktop, Dishwasher, Disposal, Dryer, Dryer - Electric, Exhaust Fan, Extra Refrigerator/Freezer, Microwave, Oven - Double, Oven - Wall, Refrigerator, Washer, Water Conditioner - Owned, Water Heater, Icemaker, Dryer - Front Loading, Stainless Steel
Features
- Attic, Bathroom - Soaking Tub, Bathroom - Stall Shower, Breakfast Area,
- Flooring: Hardwood, Ceramic Tile
- Has basement: No
- Number of fireplaces: 1
Interior area
- Total structure area: 2,204
- Total interior livable area: 2,204 sqft
Property
Parking
- Parking features: Attached Garage, Driveway, Other, Additional Storage Area, Garage - Front Entry, Garage Door Opener, Inside Access
- Has uncovered spaces: Yes
Features
- Exterior features: Private Beach
- Has water view: Yes
- Waterfront features: Water Access
Lot
- Size: 0.40 Acres
- Features: Cleared, Front Yard, Landscaping, Level, Rear Yard, Rip-Rapped, Fishing Available, Road Frontage
Details
- Parcel number: 04054296
Construction
Type & style
- Home type: SingleFamily
- Architectural style: Detached
- Property subtype: Single Family Residence
Materials
- Brick, Vinyl Siding
- Roof: Architectural Shingle
Condition
- New construction: No
- Year built: 1962
Utilities & green energy
- Sewer: Public Sewer
- Water: Private, Well, Conditioner
Community & neighborhood
Location
- Region: Stevensville
- Subdivision: Queen Anne Colony
HOA & financial
HOA
- Has HOA: Yes
- HOA fee: $119 monthly
Other
Other facts
- Ownership: Fee Simple
Price history
| Date | Event | Price |
|---|---|---|
| 10/24/2025 | Sold | $1,100,000-8.3%$499/sqft |
Source: | ||
| 10/10/2025 | Pending sale | $1,199,000$544/sqft |
Source: | ||
| 9/22/2025 | Contingent | $1,199,000$544/sqft |
Source: | ||
| 9/20/2025 | Pending sale | $1,199,000$544/sqft |
Source: | ||
| 9/20/2025 | Listing removed | $1,199,000$544/sqft |
Source: | ||
Public tax history
| Year | Property taxes | Tax assessment |
|---|---|---|
| 2025 | $7,717 +8.6% | $819,200 +8.6% |
| 2024 | $7,106 +9.4% | $754,400 +9.4% |
| 2023 | $6,496 +5.7% | $689,600 |
Find assessor info on the county website
Neighborhood: Romancoke
Nearby schools
GreatSchools rating
- 9/10Matapeake Elementary SchoolGrades: PK-5Distance: 5.4 mi
- 7/10Matapeake Middle SchoolGrades: 6-8Distance: 5.3 mi
- 5/10Kent Island High SchoolGrades: 9-12Distance: 7.5 mi
Schools provided by the listing agent
- Middle: Stevensville
- High: Kent Island
- District: Queen Anne's County Public Schools
Source: Long & Foster Broker Feed. This data may not be complete. We recommend contacting the local school district to confirm school assignments for this home.
Get pre-qualified for a loan
At Zillow Home Loans, we can pre-qualify you in as little as 5 minutes with no impact to your credit score.An equal housing lender. NMLS #10287.
