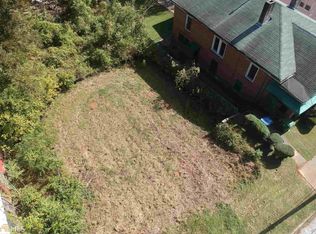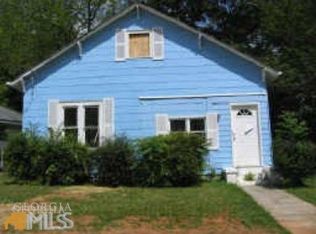HOT PROPERTY BACK ON THE MARKET!! Buyer's financing fell through...buyer's loss is your gain! Come check out new improvements to the veranda. Cozy cottage meets city style loft! This charming Mozley Park home is located steps from the city's West Side Beltline. This modernized bungalow features 4 bedrooms, 3.5 bathrooms and over 2100 sq ft of living space. The home has a new roof, HVAC, water heater...the works! The main floor features an open floorplan, enormous master suite with extra-large double shower, equipped with shower heads that feature booming Bluetooth speakers and a bathroom accessible from every bedroom. The kitchen comes equipped with bold viscon white granite countertops, custom made leather cabinet pulls, stainless steel appliances, and reclaimed wood industrial style, open shelving. This gorgeous home boasts a downstairs living room, bedroom and bathroom for the convenience of guests, multigenerational living, or an income producing opportunity. Entertain in style on the spacious backyard patio or relax around the fire with friends. This home also has an adorable side yard with thoughtful landscaping and a private gate entrance. Skip the traffic and live in town!
This property is off market, which means it's not currently listed for sale or rent on Zillow. This may be different from what's available on other websites or public sources.

