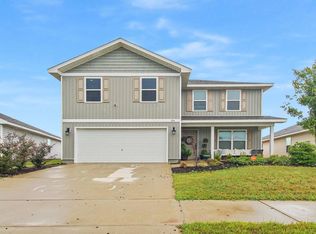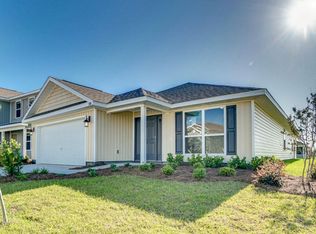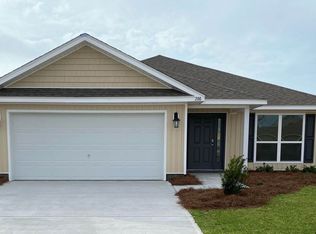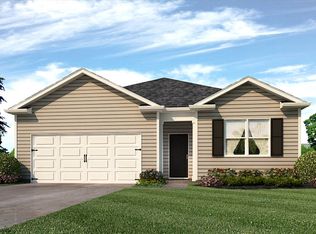The Galen is a two-story home with a two-car garage consisting of over 2400 square feet. As you enter this home you will find traditional 8' ceilings, vinyl sheet flooring throughout the common areas, and an office or study just off the foyer. The walls have been painted with quality paint, the countertops are durable laminate, and the decorative doors have nickel hardware. The large great room downstairs is open and the kitchen has a center island with walk-in pantry and flat-panel cabinetry. Appliances include dishwasher, stove, and microwave. Upstairs you will find the master suite and additional bedrooms along with a nice sized laundry room. Contact our New Home Specialists for more information about this Galen plan!Pictures, photographs, floor plans, elevations, features, colors, and sizes are approximate for illustration purposes only and will vary from the homes as built. Home and community information including pricing, included features, terms, availability, and amenities are subject to change and prior sale at any time without notice or obligation. For Move-In/Completion Estimates: Ready dates are estimates only. Timing of completion of construction and buyer move-in are subject to contingencies contained in the home purchase agreement and governing jurisdictions issuance of a certificate of occupancy and may change due to forces majeures and other delays or disruptions outside the reasonable control of D.R. Horton, Inc.
This property is off market, which means it's not currently listed for sale or rent on Zillow. This may be different from what's available on other websites or public sources.




