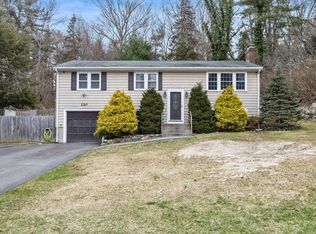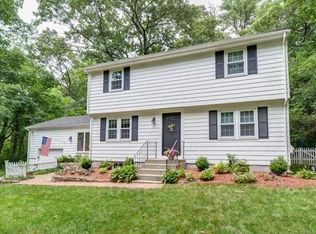Sellers are home for the holidays - Set back on over 7 acres with carriage house and barn. Long drive offers privacy yet only 30 miles from Boston. Meticulously cared for and updated throughout ownership. 7 fireplaces, high ceilings, unique flooring, and wall paintings are just a few of the small details that are part of this piece of history ready for its next chapter. Three finished floors of well layed out rooms offer plenty of options for your living style. Welcoming front foyer leads to the step down living room, formal dining room, paneled gentleman's library, recently renovated eat in kitchen with top appliances and plenty of space to work and entertain. There is a breakfast room, wetbar and butlers pantry. The curved staircase leads to second floor landing with 5 bedrooms including the master suite. The finished upper level offers gym, rec room and additional bedrooms along with two new baths. The expansive grounds boast seasonal blooms and wonderful natural trees and plantings
This property is off market, which means it's not currently listed for sale or rent on Zillow. This may be different from what's available on other websites or public sources.

